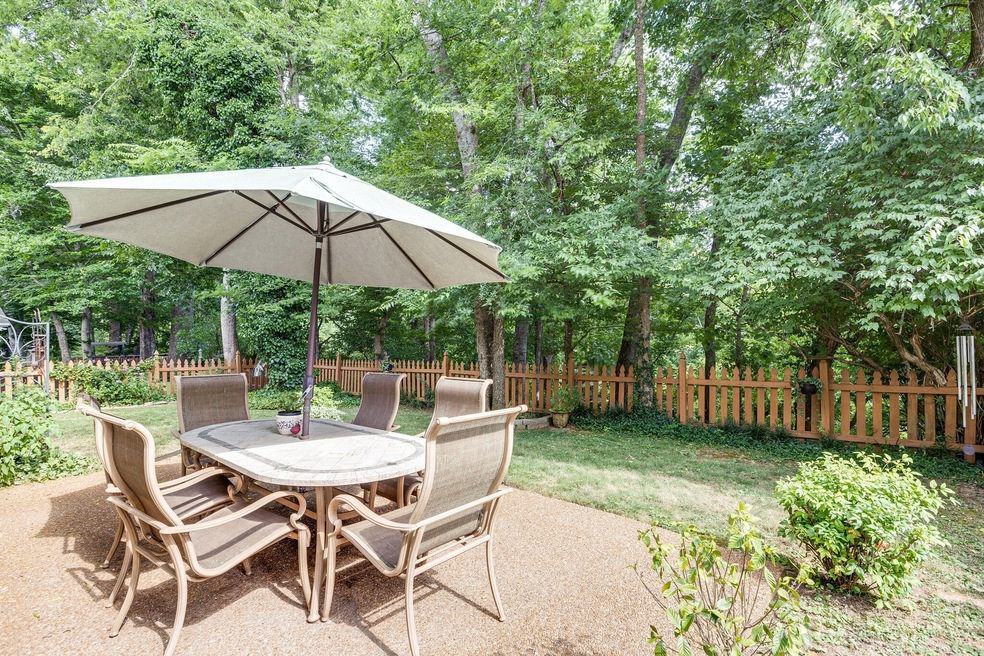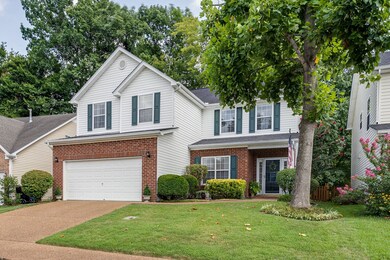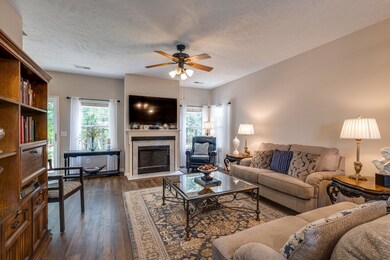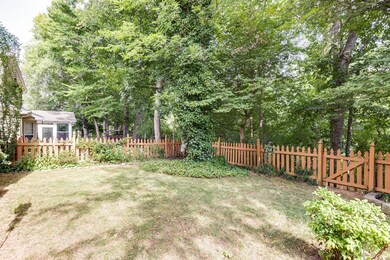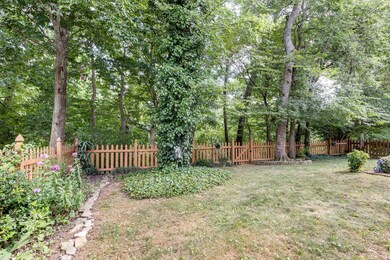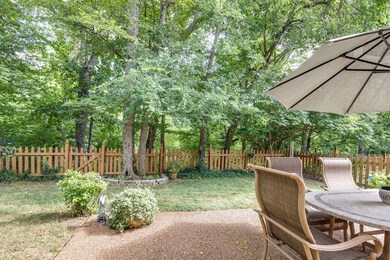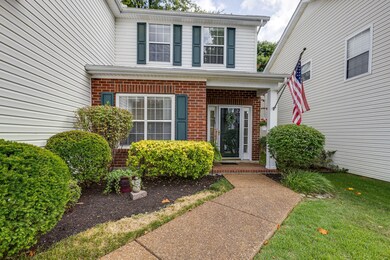
7017 Penbrook Dr Franklin, TN 37069
Berrys Chapel NeighborhoodHighlights
- Fitness Center
- River View
- Traditional Architecture
- Hunters Bend Elementary School Rated A
- Clubhouse
- Community Pool
About This Home
As of December 2022Fieldstone farms Home with beautiful park like back yard. Home has beautiful kitchen with new counter tops, stainless steel appliances and new flooring. Brand new HVAC in past 12 months. Fieldstone Farms has wonderful amenities with park, pools, Tennis and beautiful clubhouse. Home has 2 car garage.
Last Agent to Sell the Property
Onward Real Estate License #309561 Listed on: 07/22/2022

Home Details
Home Type
- Single Family
Est. Annual Taxes
- $2,109
Year Built
- Built in 1997
Lot Details
- 6,098 Sq Ft Lot
- Lot Dimensions are 47 x 110
- Year Round Access
- Level Lot
HOA Fees
- $60 Monthly HOA Fees
Parking
- 2 Car Attached Garage
- Garage Door Opener
Home Design
- Traditional Architecture
- Brick Exterior Construction
- Slab Foundation
- Shingle Roof
- Vinyl Siding
Interior Spaces
- 1,967 Sq Ft Home
- Property has 2 Levels
- Gas Fireplace
- River Views
- Fire and Smoke Detector
- Dryer
Kitchen
- <<microwave>>
- Dishwasher
- Disposal
Flooring
- Carpet
- Laminate
Bedrooms and Bathrooms
- 3 Bedrooms
- Walk-In Closet
Outdoor Features
- Patio
Schools
- Hunters Bend Elementary School
- Grassland Middle School
- Franklin High School
Utilities
- Two cooling system units
- Heating System Uses Natural Gas
Listing and Financial Details
- Assessor Parcel Number 094052H H 04400 00008052H
Community Details
Overview
- Association fees include recreation facilities
- Fieldstone Farms Sec Y Subdivision
Amenities
- Clubhouse
Recreation
- Tennis Courts
- Community Playground
- Fitness Center
- Community Pool
- Park
Ownership History
Purchase Details
Home Financials for this Owner
Home Financials are based on the most recent Mortgage that was taken out on this home.Purchase Details
Home Financials for this Owner
Home Financials are based on the most recent Mortgage that was taken out on this home.Purchase Details
Similar Homes in Franklin, TN
Home Values in the Area
Average Home Value in this Area
Purchase History
| Date | Type | Sale Price | Title Company |
|---|---|---|---|
| Warranty Deed | $550,000 | First Title And Escrow | |
| Warranty Deed | $200,000 | Southland Title & Escrow | |
| Deed | $160,849 | -- |
Mortgage History
| Date | Status | Loan Amount | Loan Type |
|---|---|---|---|
| Open | $320,000 | New Conventional | |
| Previous Owner | $100,000 | Purchase Money Mortgage | |
| Previous Owner | $120,000 | Unknown | |
| Previous Owner | $50,000 | Credit Line Revolving | |
| Previous Owner | $50,000 | Credit Line Revolving |
Property History
| Date | Event | Price | Change | Sq Ft Price |
|---|---|---|---|---|
| 06/23/2025 06/23/25 | Pending | -- | -- | -- |
| 06/21/2025 06/21/25 | For Sale | $624,900 | +13.6% | $318 / Sq Ft |
| 12/14/2022 12/14/22 | Sold | $550,000 | -6.8% | $280 / Sq Ft |
| 10/24/2022 10/24/22 | Pending | -- | -- | -- |
| 09/22/2022 09/22/22 | Price Changed | $590,000 | -9.2% | $300 / Sq Ft |
| 08/02/2022 08/02/22 | Price Changed | $650,000 | -10.2% | $330 / Sq Ft |
| 07/22/2022 07/22/22 | For Sale | $723,500 | -- | $368 / Sq Ft |
Tax History Compared to Growth
Tax History
| Year | Tax Paid | Tax Assessment Tax Assessment Total Assessment is a certain percentage of the fair market value that is determined by local assessors to be the total taxable value of land and additions on the property. | Land | Improvement |
|---|---|---|---|---|
| 2024 | $2,201 | $102,075 | $30,000 | $72,075 |
| 2023 | $2,201 | $102,075 | $30,000 | $72,075 |
| 2022 | $2,201 | $102,075 | $30,000 | $72,075 |
| 2021 | $2,201 | $102,075 | $30,000 | $72,075 |
| 2020 | $2,029 | $78,700 | $18,750 | $59,950 |
| 2019 | $2,029 | $78,700 | $18,750 | $59,950 |
| 2018 | $1,974 | $78,700 | $18,750 | $59,950 |
| 2017 | $1,958 | $78,700 | $18,750 | $59,950 |
| 2016 | $1,934 | $78,700 | $18,750 | $59,950 |
| 2015 | -- | $64,225 | $16,250 | $47,975 |
| 2014 | -- | $64,225 | $16,250 | $47,975 |
Agents Affiliated with this Home
-
Judson Veach
J
Seller's Agent in 2025
Judson Veach
Realty One Group Music City
(614) 327-8006
1 in this area
81 Total Sales
-
Judy Williams

Seller's Agent in 2022
Judy Williams
Onward Real Estate
(615) 210-1059
8 in this area
81 Total Sales
Map
Source: Realtracs
MLS Number: 2412723
APN: 052H-H-044.00
- 3037 Wilcot Way
- 5030 Penbrook Dr
- 306 Norvich Ct
- 2011 Glastonbury Dr
- 500 Kendall Ct
- 902 Idlewild Ct
- 304 Montrose Ct
- 368 Cannonade Cir
- 721 Shadowlawn Ct
- 826 Brandyleigh Ct
- 208 Ben Brush Cir
- 201 Hideaway Trail
- 127 Watermill Trace
- 18 Holland Park Ln Unit 18
- 129 Alton Park Ln Unit 129
- 1201 Summer Haven Cir
- 62 Alton Park Ln
- 33 Holland Park Ln
- 101 Alton Park Ln Unit 101
- 200 Heathstone Cir
