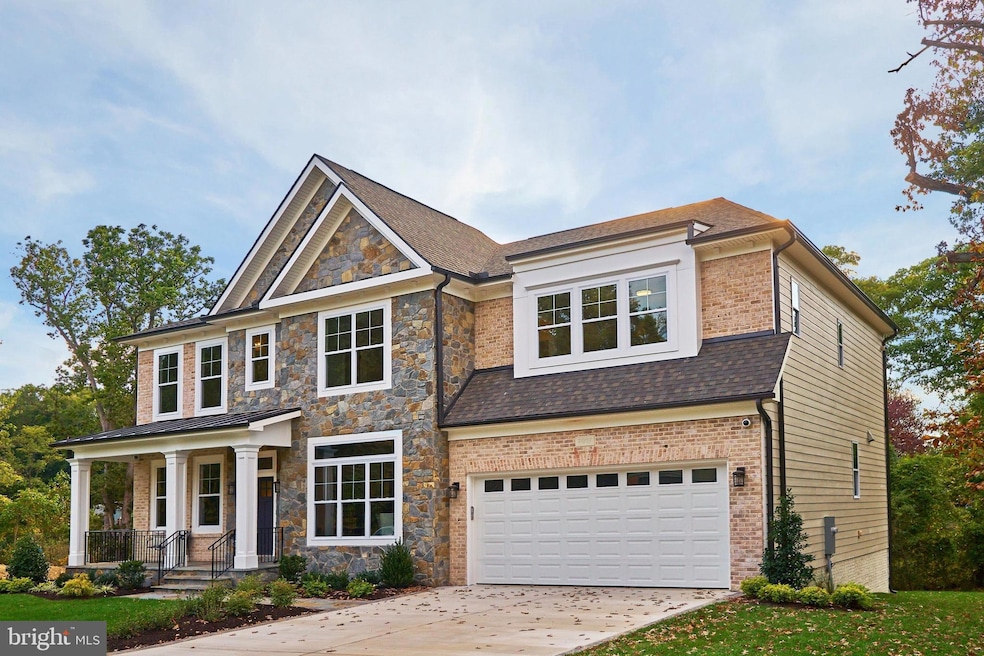
7017 Woodland Dr Springfield, VA 22151
Highlights
- Home Theater
- Gourmet Kitchen
- Colonial Architecture
- New Construction
- Open Floorplan
- Deck
About This Home
As of September 2020Ready to move-in. Hurry! New construction by the luxury custom home builder Anchor Homes LLC, Builder Model Home just finished! Tour everyday anytime between 11-7pm, no appt required. or tour online https://zoom.us/j/658849004 Unparalleled Price and Value! Only 5 mins to TJ High! 4 luxury new home community builder's model home for this community! Gorgeous new home with Full finished walk-out basement,7 bed 6.5 baths, large deck, and 2 car Garage! Popular Willows Model. Open concept. Gallery kitchen, granite counter, High-end built-in stainless steel appliances. Wolf cooking appliances. Build-in 48" KitchenAid fridge, Sand and stain Hardwood floors. Luxury master bed and bath. Whole house speakers and surveillance systems, elegant media room. Must see! This is the model home 7017, some websites have problems distinguishing between this address vs lot 2, 7017A. Sorry if any confusion.
Last Agent to Sell the Property
Innovation Properties, LLC License #0225189150 Listed on: 03/05/2020

Home Details
Home Type
- Single Family
Est. Annual Taxes
- $3,609
Year Built
- Built in 2019 | New Construction
Lot Details
- 0.44 Acre Lot
- East Facing Home
- Property is in very good condition
- Property is zoned 120
HOA Fees
- $100 Monthly HOA Fees
Parking
- 2 Car Attached Garage
- Front Facing Garage
Home Design
- Colonial Architecture
- Craftsman Architecture
- Architectural Shingle Roof
- Brick Front
- HardiePlank Type
- Masonry
Interior Spaces
- Property has 3 Levels
- Open Floorplan
- Built-In Features
- Crown Molding
- Paneling
- Tray Ceiling
- Ceiling height of 9 feet or more
- Recessed Lighting
- Gas Fireplace
- Low Emissivity Windows
- Family Room
- Living Room
- Dining Room
- Home Theater
- Den
- Recreation Room
Kitchen
- Gourmet Kitchen
- Breakfast Area or Nook
- Butlers Pantry
- Built-In Oven
- Cooktop
- Built-In Microwave
- Dishwasher
- Stainless Steel Appliances
- Kitchen Island
- Upgraded Countertops
- Disposal
Flooring
- Wood
- Carpet
Bedrooms and Bathrooms
- En-Suite Primary Bedroom
- En-Suite Bathroom
- Walk-In Closet
Finished Basement
- Walk-Out Basement
- Basement Fills Entire Space Under The House
- Rear Basement Entry
Home Security
- Exterior Cameras
- Surveillance System
- Flood Lights
Schools
- North Springfield Elementary School
- Holmes Middle School
- Annandale High School
Utilities
- Forced Air Heating and Cooling System
- Vented Exhaust Fan
- Underground Utilities
- 200+ Amp Service
- Electric Water Heater
- Fiber Optics Available
- Phone Available
- Cable TV Available
Additional Features
- Energy-Efficient Appliances
- Deck
Community Details
- Built by Anchor Homes LLC
- Willows
Listing and Financial Details
- Tax Lot 1
- Assessor Parcel Number 0801 17 0001
Similar Homes in the area
Home Values in the Area
Average Home Value in this Area
Property History
| Date | Event | Price | Change | Sq Ft Price |
|---|---|---|---|---|
| 09/10/2020 09/10/20 | Sold | $955,428 | -17.6% | $305 / Sq Ft |
| 07/01/2020 07/01/20 | Sold | $1,160,000 | -3.3% | $207 / Sq Ft |
| 05/15/2020 05/15/20 | Price Changed | $1,200,000 | +3.4% | $214 / Sq Ft |
| 05/12/2020 05/12/20 | Price Changed | $1,160,000 | -3.3% | $207 / Sq Ft |
| 05/11/2020 05/11/20 | Pending | -- | -- | -- |
| 03/05/2020 03/05/20 | For Sale | $1,199,900 | +27.9% | $214 / Sq Ft |
| 01/20/2020 01/20/20 | Price Changed | $938,500 | +4.3% | $299 / Sq Ft |
| 01/18/2020 01/18/20 | Pending | -- | -- | -- |
| 12/07/2019 12/07/19 | For Sale | $899,900 | 0.0% | $287 / Sq Ft |
| 03/16/2015 03/16/15 | Rented | $1,800 | +20.0% | -- |
| 03/16/2015 03/16/15 | Under Contract | -- | -- | -- |
| 12/05/2014 12/05/14 | For Rent | $1,500 | -- | -- |
Tax History Compared to Growth
Tax History
| Year | Tax Paid | Tax Assessment Tax Assessment Total Assessment is a certain percentage of the fair market value that is determined by local assessors to be the total taxable value of land and additions on the property. | Land | Improvement |
|---|---|---|---|---|
| 2024 | $15,978 | $1,379,170 | $355,000 | $1,024,170 |
| 2023 | $15,280 | $1,354,040 | $345,000 | $1,009,040 |
| 2022 | $14,662 | $1,282,170 | $325,000 | $957,170 |
| 2021 | $13,225 | $1,127,000 | $290,000 | $837,000 |
| 2020 | $13,338 | $1,127,000 | $290,000 | $837,000 |
| 2019 | $3,610 | $305,000 | $305,000 | $0 |
| 2018 | $0 | $0 | $0 | $0 |
Agents Affiliated with this Home
-
Hui Zhang

Seller's Agent in 2020
Hui Zhang
Innovation Properties, LLC
(571) 208-2828
2 in this area
77 Total Sales
-
Mary Saltzman

Buyer's Agent in 2020
Mary Saltzman
Compass
(202) 944-5000
76 Total Sales
-
datacorrect BrightMLS
d
Buyer's Agent in 2020
datacorrect BrightMLS
Non Subscribing Office
-
Jason Curry

Buyer's Agent in 2015
Jason Curry
Pearson Smith Realty, LLC
(703) 915-2244
87 Total Sales
Map
Source: Bright MLS
MLS Number: VAFX1115336
APN: 0801-17-0001
- 7029 Leewood Forest Dr
- 7053 Leewood Forest Dr
- 5403 Atlee Place
- 7005 Catlett St
- 7003 Catlett St
- 7020 Bradwood Ct
- 5226 Easton Dr
- 5222 Ferndale St
- 5408 Danville St
- 6814 Braddock Rd
- 5206 Ferndale St
- 6809 Braddock Rd
- 7309 Leesville Blvd
- 5213 Montgomery St
- 5023 Dodson Dr
- 7314 Inzer St
- 5519 Hinton St
- 7247 Reservoir Rd
- 4920 Sunset Ln
- 7400 Braddock Rd
