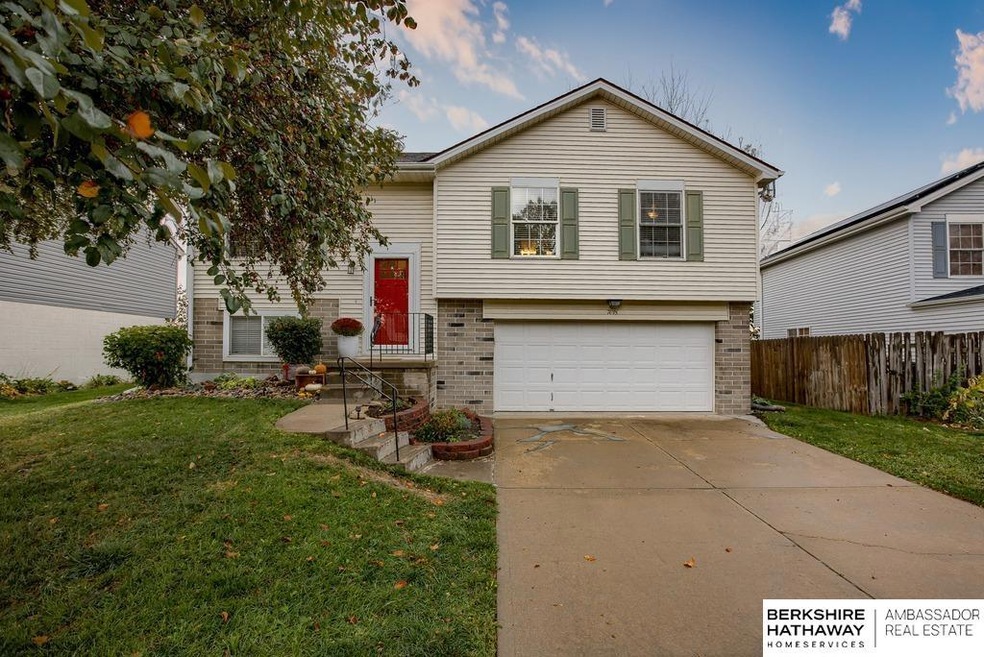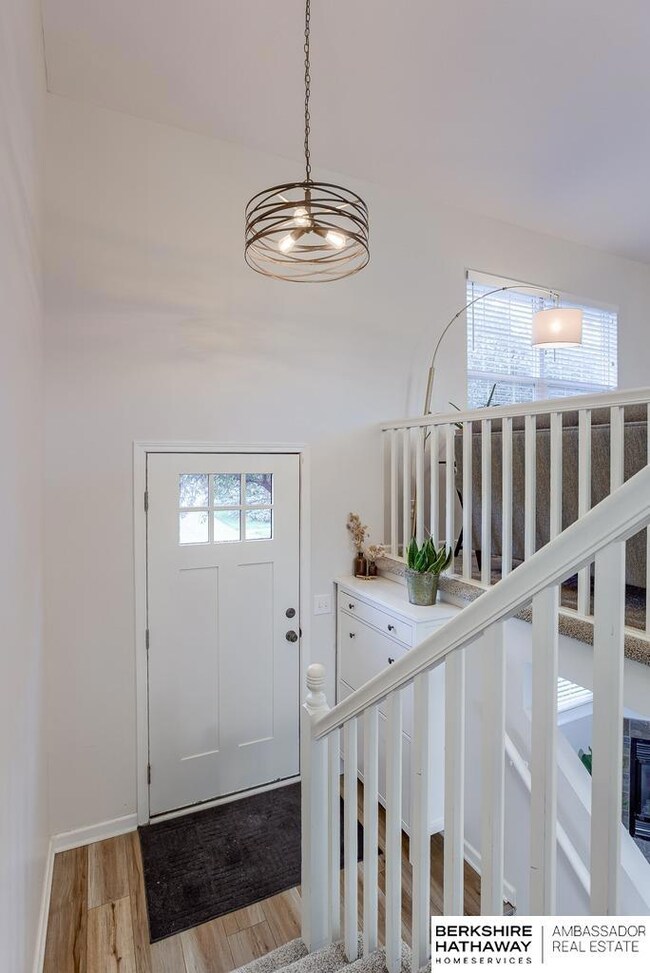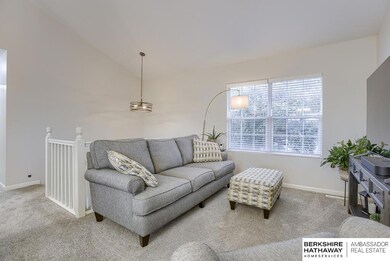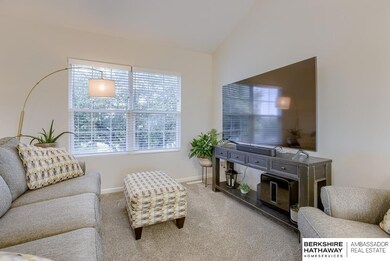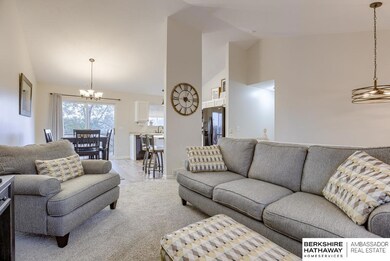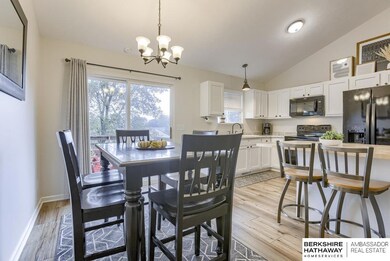
Estimated Value: $244,000 - $273,418
Highlights
- Deck
- Traditional Architecture
- Main Floor Bedroom
- Wheeler Elementary School Rated A-
- Cathedral Ceiling
- No HOA
About This Home
As of December 2023New price PLUS seller offering $5,000 either towards buyers closing costs OR an interest rate buy down. Better than NEW in popular Hickory Ridge! Almost EVERY interior surface has been replaced-cabinets, counters, appliances, flooring, bathroom fixtures, trim, even the kitchen sink! This spectacular 3 bedroom/2 bath/2 car garage is MOVE IN ready. Primary bedroom equipped with an en suite bath. Basement offers a second family room with a cozy fireplace to curl up by on those chilly fall nights. Super spacious backyard with a fantastic paver patio and garden area. This one is absolutely worth a look-such a great value!
Last Agent to Sell the Property
BHHS Ambassador Real Estate License #20170189 Listed on: 10/25/2023

Home Details
Home Type
- Single Family
Est. Annual Taxes
- $4,022
Year Built
- Built in 1999
Lot Details
- 6,667 Sq Ft Lot
- Lot Dimensions are 56.0 x 113.7 x 62.9 x 111.2
- Property is Fully Fenced
- Wood Fence
Parking
- 2 Car Attached Garage
- Garage Door Opener
Home Design
- Traditional Architecture
- Split Level Home
- Brick Exterior Construction
- Block Foundation
- Composition Roof
- Vinyl Siding
Interior Spaces
- Cathedral Ceiling
- Ceiling Fan
- Window Treatments
- Sliding Doors
- Dining Area
- Recreation Room with Fireplace
- Partially Finished Basement
- Basement Windows
Kitchen
- Oven or Range
- Microwave
- Dishwasher
- Disposal
Flooring
- Wall to Wall Carpet
- Ceramic Tile
- Luxury Vinyl Plank Tile
Bedrooms and Bathrooms
- 3 Bedrooms
- Main Floor Bedroom
Outdoor Features
- Deck
- Patio
- Porch
Schools
- Wheeler Elementary School
- Beadle Middle School
- Millard West High School
Utilities
- Forced Air Heating and Cooling System
- Heating System Uses Gas
Community Details
- No Home Owners Association
- Hickory Ridge Subdivision
Listing and Financial Details
- Assessor Parcel Number 011330716
Ownership History
Purchase Details
Home Financials for this Owner
Home Financials are based on the most recent Mortgage that was taken out on this home.Purchase Details
Home Financials for this Owner
Home Financials are based on the most recent Mortgage that was taken out on this home.Purchase Details
Home Financials for this Owner
Home Financials are based on the most recent Mortgage that was taken out on this home.Purchase Details
Home Financials for this Owner
Home Financials are based on the most recent Mortgage that was taken out on this home.Purchase Details
Home Financials for this Owner
Home Financials are based on the most recent Mortgage that was taken out on this home.Similar Homes in Omaha, NE
Home Values in the Area
Average Home Value in this Area
Purchase History
| Date | Buyer | Sale Price | Title Company |
|---|---|---|---|
| Huff Ryan Christopher | $268,000 | Ambassador Title Services | |
| Nelson Jeffery | $205,000 | None Listed On Document | |
| Moore Chanda C | $160,000 | Platinum Title & Escrow Llc | |
| Smith Joseph D | $130,000 | Liberty Title | |
| Hass Aundrea C | $103,000 | -- |
Mortgage History
| Date | Status | Borrower | Loan Amount |
|---|---|---|---|
| Open | Huff Ryan Christopher | $254,600 | |
| Previous Owner | Heartland Holdings A Llc | $195,500 | |
| Previous Owner | Nelson Jeffery | $164,000 | |
| Previous Owner | Moore Chanda C | $37,483 | |
| Previous Owner | Moore Chanda C | $157,102 | |
| Previous Owner | Smith Joseph D | $107,451 | |
| Previous Owner | Smith Joseph D | $128,698 | |
| Previous Owner | Hass Aundrea C | $101,550 |
Property History
| Date | Event | Price | Change | Sq Ft Price |
|---|---|---|---|---|
| 12/01/2023 12/01/23 | Sold | $268,000 | 0.0% | $206 / Sq Ft |
| 10/26/2023 10/26/23 | Pending | -- | -- | -- |
| 10/25/2023 10/25/23 | For Sale | $268,000 | +67.5% | $206 / Sq Ft |
| 06/02/2017 06/02/17 | Sold | $160,000 | +1.3% | $117 / Sq Ft |
| 04/09/2017 04/09/17 | Pending | -- | -- | -- |
| 04/06/2017 04/06/17 | For Sale | $158,000 | -- | $116 / Sq Ft |
Tax History Compared to Growth
Tax History
| Year | Tax Paid | Tax Assessment Tax Assessment Total Assessment is a certain percentage of the fair market value that is determined by local assessors to be the total taxable value of land and additions on the property. | Land | Improvement |
|---|---|---|---|---|
| 2024 | $4,177 | $235,535 | $37,000 | $198,535 |
| 2023 | $4,177 | $209,547 | $34,000 | $175,547 |
| 2022 | $4,022 | $185,556 | $30,000 | $155,556 |
| 2021 | $3,845 | $173,873 | $28,000 | $145,873 |
| 2020 | $3,679 | $163,794 | $28,000 | $135,794 |
| 2019 | $3,478 | $149,839 | $28,000 | $121,839 |
| 2018 | $3,367 | $138,314 | $21,500 | $116,814 |
| 2017 | $3,216 | $128,603 | $21,500 | $107,103 |
| 2016 | $3,106 | $123,524 | $21,500 | $102,024 |
| 2015 | $3,047 | $120,584 | $21,500 | $99,084 |
| 2014 | $2,958 | $116,769 | $21,500 | $95,269 |
| 2012 | -- | $115,705 | $21,500 | $94,205 |
Agents Affiliated with this Home
-
Heidi Steskal

Seller's Agent in 2023
Heidi Steskal
BHHS Ambassador Real Estate
(402) 660-6712
133 Total Sales
-
Marti McEvoy
M
Buyer's Agent in 2023
Marti McEvoy
Real Broker NE, LLC
(402) 670-0193
26 Total Sales
-
Liz Kelly

Seller's Agent in 2017
Liz Kelly
BHHS Ambassador Real Estate
(402) 871-7347
105 Total Sales
-
Kelli Mickeliunas

Buyer's Agent in 2017
Kelli Mickeliunas
Better Homes and Gardens R.E.
(402) 709-5126
79 Total Sales
Map
Source: Great Plains Regional MLS
MLS Number: 22325030
APN: 011330716
- 17718 Olive St
- 17612 Olive St
- 7212 S 174th St
- 7109 S 178th Ave
- 10821 S 178th Ave
- 7211 S 174th St
- 7315 S 174th St
- 17844 Josephine St
- 6533 S 176th St
- 17849 Olive St
- 7509 S 170th St
- 18028 Olive St
- 6812 S 181st Ct
- 18170 Southdale Plaza
- 7323 S 182nd St
- 18150 Hayes Plaza Unit 1
- 18031 Margo St
- 7320 S 169th St
- 17012 Bohling Dr
- 9501 S 183rd Ave
- 7018 S 176th Ave
- 7022 S 176th Ave
- 7014 S 176th Ave
- 7025 S 177th St
- 7112 S 176th Ave
- 7101 S 177th St
- 7010 S 176th Ave
- 7021 S 177th St
- 7105 S 177th St
- 7013 S 176th Ave
- 7009 S 176th Ave
- 7017 S 177th St
- 7017 S 176th Ave
- 7116 S 176th Ave
- 7006 S 176th Ave
- 7109 S 177th St
- 7005 S 176th Ave
- 7113 S 176th Ave
- 7013 S 177th St
- 7113 S 177th St
