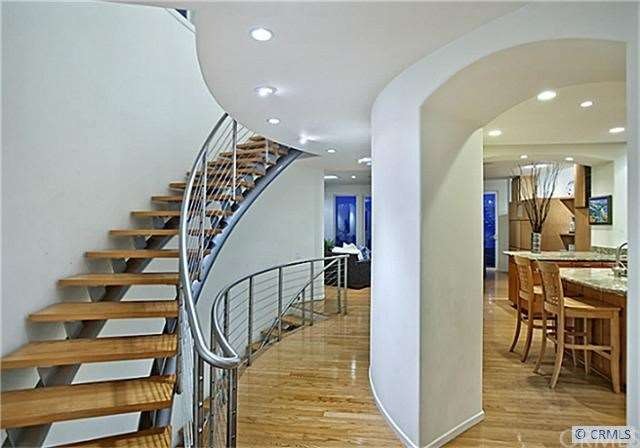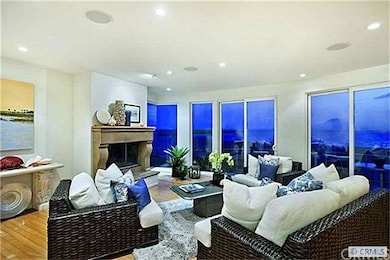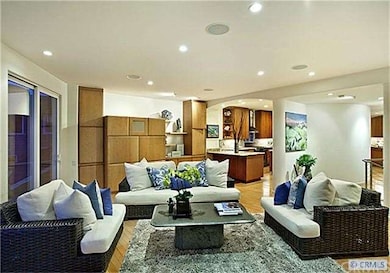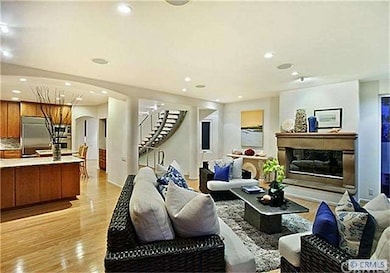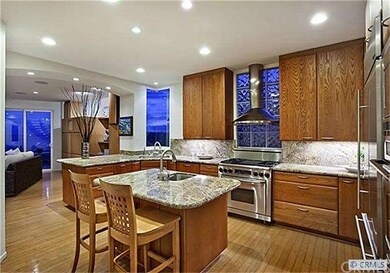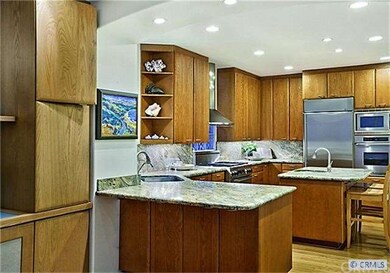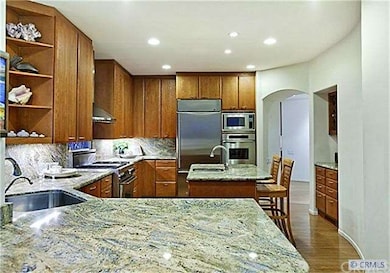
7019 E Seaside Walk Long Beach, CA 90803
Peninsula NeighborhoodHighlights
- Beach Front
- White Water Ocean Views
- Wine Cellar
- Naples Bayside Academy Rated A
- Property has ocean access
- 4-minute walk to Alamitos Park
About This Home
As of December 2012Stunning ocean, bay, marina, coastline and Catalina views. Sought after location at the point of the peninsula and the ocean entrance to Alamitos Bay. This magnificent home offers four bedrooms and five bathrooms,a superb master suite, two guest enclaves and a mother-in-law unit fully equipped with a complete kitchen and private entrance. Over 4800 sqft of custom elegance with stone floors, granite and teak wood finishes, multiple view balconies plus a beach front patio, three wood-burning fireplaces, a professional gourmet kitchen.
Last Agent to Sell the Property
Robin Gray-Hite
HOM Sotheby's International Re License #00820788 Listed on: 10/25/2011

Co-Listed By
Sandy Powers
Villa Real Estate License #00761225
Last Buyer's Agent
Robin Gray-Hite
HOM Sotheby's International Re License #00820788 Listed on: 10/25/2011

Home Details
Home Type
- Single Family
Est. Annual Taxes
- $42,160
Year Built
- Built in 2002
Lot Details
- 2,750 Sq Ft Lot
- Lot Dimensions are 30x82
- Beach Front
- Southwest Facing Home
Parking
- 3 Car Direct Access Garage
- Parking Available
- Front Facing Garage
- Three Garage Doors
- Driveway
Property Views
- White Water Ocean
- Marina
- Coastline
- Back Bay
- Harbor
- Catalina
- Panoramic
Home Design
- Contemporary Architecture
- Composition Roof
- Stucco
Interior Spaces
- 4,876 Sq Ft Home
- Open Floorplan
- Built-In Features
- Recessed Lighting
- Wood Burning Fireplace
- Electric Fireplace
- Gas Fireplace
- Custom Window Coverings
- Garden Windows
- Casement Windows
- Wine Cellar
- Separate Family Room
- Dining Room
- Bonus Room
- Storage
- Laundry in unit
- Home Gym
- Basement
Kitchen
- Gas Oven or Range
- <<selfCleaningOvenToken>>
- Range<<rangeHoodToken>>
- Dishwasher
- Kitchen Island
- Granite Countertops
- Disposal
Flooring
- Carpet
- Stone
Bedrooms and Bathrooms
- 4 Bedrooms
- Main Floor Bedroom
- Primary Bedroom Suite
- Maid or Guest Quarters
- 5 Full Bathrooms
Home Security
- Home Security System
- Intercom
Outdoor Features
- Spa
- Property has ocean access
- Ocean Side of Freeway
- Balcony
- Patio
Utilities
- Forced Air Heating and Cooling System
- Water Purifier
- Sewer Paid
Listing and Financial Details
- Legal Lot and Block 4 / 20
- Tax Tract Number 1
- Assessor Parcel Number 7245030004
Ownership History
Purchase Details
Home Financials for this Owner
Home Financials are based on the most recent Mortgage that was taken out on this home.Purchase Details
Purchase Details
Home Financials for this Owner
Home Financials are based on the most recent Mortgage that was taken out on this home.Purchase Details
Home Financials for this Owner
Home Financials are based on the most recent Mortgage that was taken out on this home.Similar Homes in Long Beach, CA
Home Values in the Area
Average Home Value in this Area
Purchase History
| Date | Type | Sale Price | Title Company |
|---|---|---|---|
| Grant Deed | -- | Ticor Title | |
| Interfamily Deed Transfer | -- | None Available | |
| Interfamily Deed Transfer | -- | Commonwealth Land Title Co | |
| Interfamily Deed Transfer | -- | Commonwealth Land Title Co | |
| Interfamily Deed Transfer | -- | -- | |
| Interfamily Deed Transfer | -- | -- |
Mortgage History
| Date | Status | Loan Amount | Loan Type |
|---|---|---|---|
| Previous Owner | $700,000 | Stand Alone Second | |
| Previous Owner | $100,000 | Credit Line Revolving | |
| Previous Owner | $500,000 | Credit Line Revolving | |
| Previous Owner | $350,000 | Credit Line Revolving | |
| Previous Owner | $999,000 | Unknown | |
| Previous Owner | $999,999 | No Value Available | |
| Previous Owner | $900,000 | Construction | |
| Previous Owner | $400,000 | Unknown | |
| Previous Owner | $399,000 | Unknown | |
| Previous Owner | $100,000 | Credit Line Revolving |
Property History
| Date | Event | Price | Change | Sq Ft Price |
|---|---|---|---|---|
| 05/27/2025 05/27/25 | For Sale | $4,795,000 | 0.0% | $983 / Sq Ft |
| 09/14/2019 09/14/19 | Rented | $10,500 | -4.5% | -- |
| 05/19/2019 05/19/19 | For Rent | $11,000 | +10.0% | -- |
| 06/19/2018 06/19/18 | Rented | $10,000 | 0.0% | -- |
| 01/12/2018 01/12/18 | Price Changed | $10,000 | -20.0% | $2 / Sq Ft |
| 09/07/2017 09/07/17 | For Rent | $12,500 | +25.0% | -- |
| 06/10/2017 06/10/17 | Rented | $10,000 | 0.0% | -- |
| 04/08/2017 04/08/17 | For Rent | $10,000 | 0.0% | -- |
| 07/08/2016 07/08/16 | Rented | $10,000 | 0.0% | -- |
| 06/01/2016 06/01/16 | For Rent | $10,000 | 0.0% | -- |
| 04/29/2016 04/29/16 | Under Contract | -- | -- | -- |
| 10/28/2015 10/28/15 | For Rent | $10,000 | +5.3% | -- |
| 11/18/2014 11/18/14 | Rented | $9,500 | -5.0% | -- |
| 10/19/2014 10/19/14 | Under Contract | -- | -- | -- |
| 08/11/2014 08/11/14 | For Rent | $10,000 | 0.0% | -- |
| 11/11/2013 11/11/13 | Rented | $10,000 | 0.0% | -- |
| 10/09/2013 10/09/13 | Under Contract | -- | -- | -- |
| 04/29/2013 04/29/13 | For Rent | $10,000 | 0.0% | -- |
| 12/31/2012 12/31/12 | Sold | $2,750,000 | -0.9% | $564 / Sq Ft |
| 08/21/2012 08/21/12 | Price Changed | $2,775,000 | -13.1% | $569 / Sq Ft |
| 02/04/2012 02/04/12 | Price Changed | $3,195,000 | -11.2% | $655 / Sq Ft |
| 10/25/2011 10/25/11 | For Sale | $3,599,000 | -- | $738 / Sq Ft |
Tax History Compared to Growth
Tax History
| Year | Tax Paid | Tax Assessment Tax Assessment Total Assessment is a certain percentage of the fair market value that is determined by local assessors to be the total taxable value of land and additions on the property. | Land | Improvement |
|---|---|---|---|---|
| 2024 | $42,160 | $3,349,110 | $2,173,105 | $1,176,005 |
| 2023 | $41,470 | $3,283,443 | $2,130,496 | $1,152,947 |
| 2022 | $38,879 | $3,219,063 | $2,088,722 | $1,130,341 |
| 2021 | $38,145 | $3,155,945 | $2,047,767 | $1,108,178 |
| 2019 | $37,277 | $3,035,739 | $1,987,030 | $1,048,709 |
| 2018 | $36,409 | $2,976,216 | $1,948,069 | $1,028,147 |
| 2016 | $33,476 | $2,860,648 | $1,872,424 | $988,224 |
| 2015 | $32,096 | $2,817,679 | $1,844,299 | $973,380 |
| 2014 | $31,816 | $2,762,485 | $1,808,172 | $954,313 |
Agents Affiliated with this Home
-
Justin Borges

Seller's Agent in 2025
Justin Borges
eXp Realty of Greater Los Angeles
(323) 684-4421
117 Total Sales
-
Robin Gray-Hite

Seller's Agent in 2019
Robin Gray-Hite
Seven Gables Real Estate
(562) 592-2946
22 Total Sales
-
S
Seller Co-Listing Agent in 2012
Sandy Powers
Villa Real Estate
Map
Source: California Regional Multiple Listing Service (CRMLS)
MLS Number: U11004537
APN: 7245-030-004
- 6911 E Ocean Blvd
- 15 69th Place
- 53 68th Place
- 11 67th Place
- 6601 E Seaside Walk
- 58 66th Place
- 6425 E Ocean Blvd
- 6302 E Bayshore Walk
- 207 1st St
- 6150 E Bayshore Walk Unit 301
- 6025 E Seaside Walk
- 6025 E Ocean Blvd
- 2 60th Place
- 212 2nd St
- 205 Ocean Place
- 5903 E Corso di Napoli
- 5901 E Ocean Blvd
- 308 Ocean Ave
- 221 Central Ave
- 6048 Lido Ln
