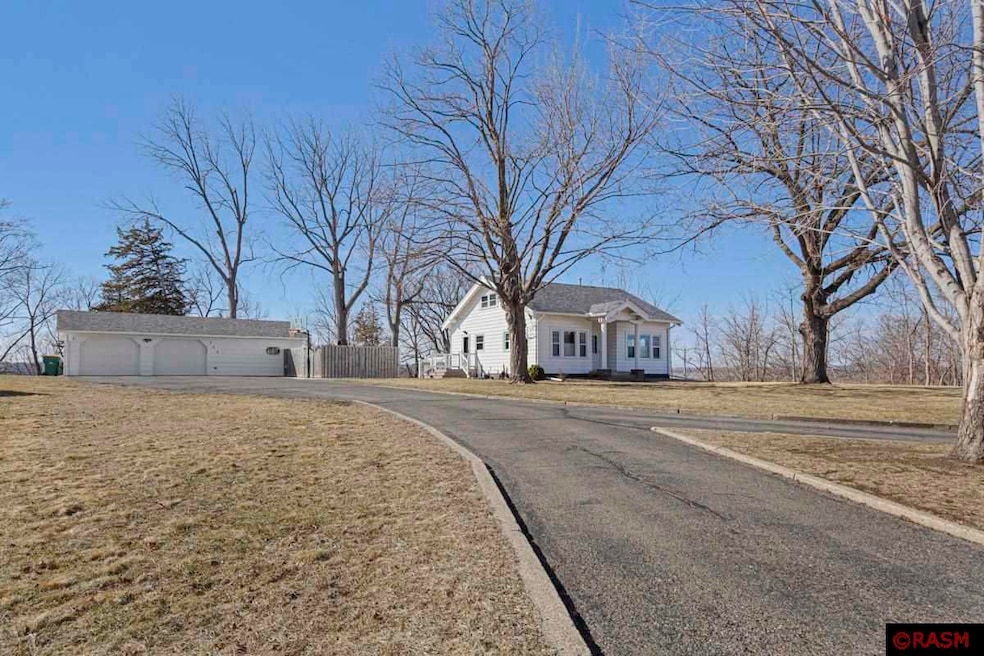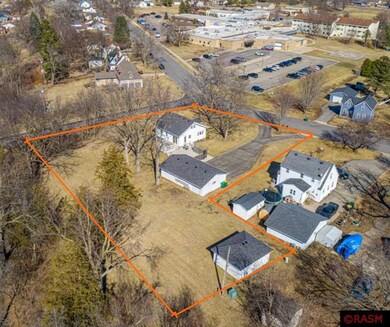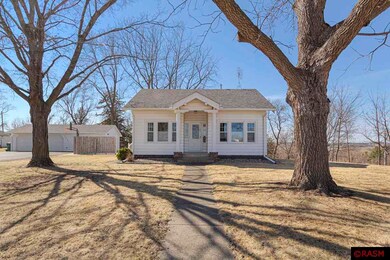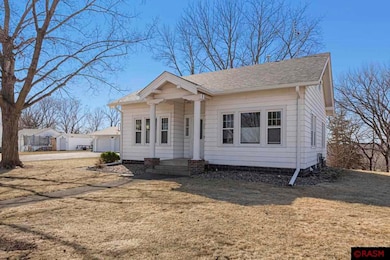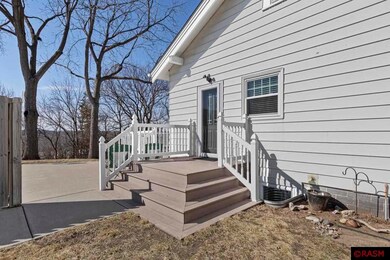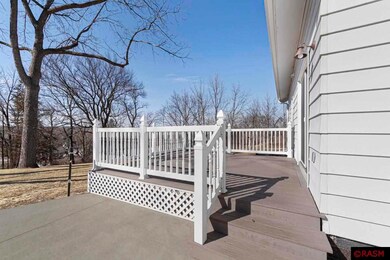
702 702 S 4th St Le Sueur, MN 56058
Highlights
- 1.5 Acre Lot
- 5 Car Detached Garage
- Forced Air Heating and Cooling System
- Deck
- Patio
- Water Softener is Owned
About This Home
As of May 2025Sitting on 1.4 acre of breathtaking land, overlooking the Minnesota River Valley, sets this pristine home. In addition to the home, you'll find loads of room for all your cars, trucks and toys in this almost 5 car garage, PLUS a dream, heated workshop currently housed as exterior hang out area from the home. The garage is also equipped with 50 AMP for RV parking. The open concept kitchen welcomes you in with warm tones, granite countertops, reverse osmosis filtration system, ss appliances. Off the kitchen enjoy western sunsets and grilling on the flawless, low-maintenance deck with electrical hook up for a hot tub. The main level also houses a study, the living room, with timeless built-ins and a welcoming fireplace, a bedroom, and a full bathroom with in-floor heat. Furthermore, the main level has hook ups for a second washer/dryer. The lower level, with spray foam insulation, has a large second bedroom, second bathroom with in-floor heat, spacious storage area, and laundry area. Newer AC unit, newer HHW, vinyl windows, 2025 shingles on all three roofs make for a move-in ready, low maintenance home.Don’t miss the second garage to the south of the property, behind main garage.
Last Buyer's Agent
Non Member
Non-Member
Home Details
Home Type
- Single Family
Est. Annual Taxes
- $3,146
Year Built
- Built in 1926
Lot Details
- 1.5 Acre Lot
- Lot Dimensions are 120x208x211x158x69x166
Home Design
- Frame Construction
- Asphalt Shingled Roof
- Metal Siding
Kitchen
- Range
- Dishwasher
Bedrooms and Bathrooms
- 2 Bedrooms
Laundry
- Dryer
- Washer
Basement
- Basement Fills Entire Space Under The House
- Block Basement Construction
Parking
- 5 Car Detached Garage
- Driveway
Eco-Friendly Details
- Air Exchanger
Outdoor Features
- Deck
- Patio
Utilities
- Forced Air Heating and Cooling System
- Electric Water Heater
- Water Softener is Owned
Listing and Financial Details
- Assessor Parcel Number 214300230, 216800770
Similar Homes in Le Sueur, MN
Home Values in the Area
Average Home Value in this Area
Property History
| Date | Event | Price | Change | Sq Ft Price |
|---|---|---|---|---|
| 05/23/2025 05/23/25 | Sold | $289,000 | -8.3% | $205 / Sq Ft |
| 04/17/2025 04/17/25 | Pending | -- | -- | -- |
| 03/21/2025 03/21/25 | For Sale | $315,000 | -- | $223 / Sq Ft |
Tax History Compared to Growth
Agents Affiliated with this Home
-
Cara Bishop

Seller's Agent in 2025
Cara Bishop
TRUE REAL ESTATE
(612) 791-9904
89 in this area
396 Total Sales
-
N
Buyer's Agent in 2025
Non Member
Non-Member
Map
Source: REALTOR® Association of Southern Minnesota
MLS Number: 7036944
