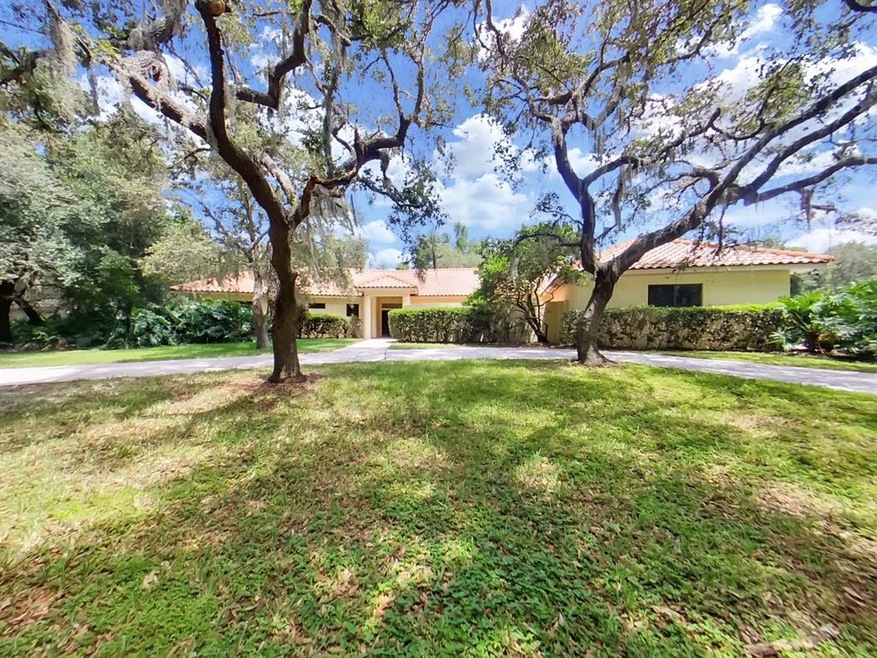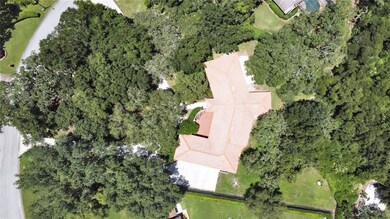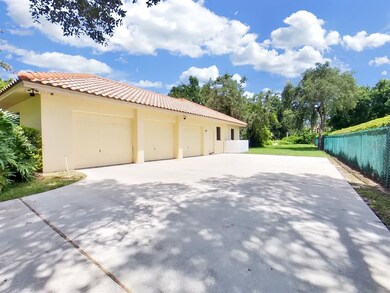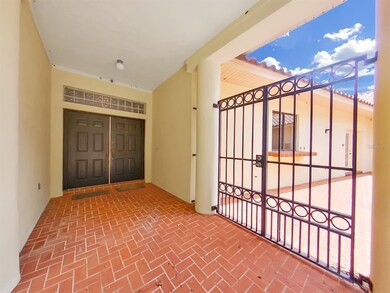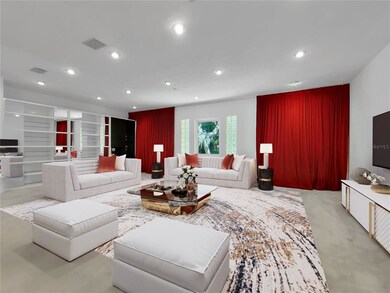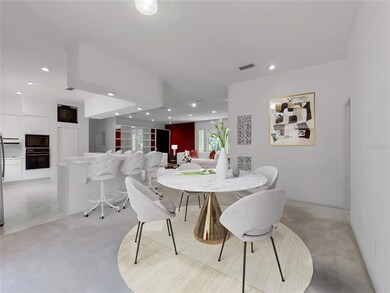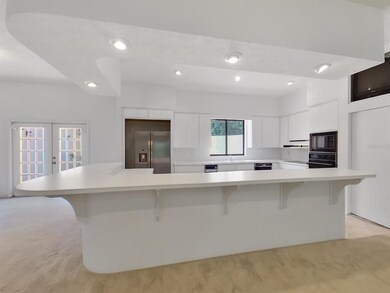
702 Centerbrook Dr Brandon, FL 33511
Highlights
- Oak Trees
- Home Theater
- 1.44 Acre Lot
- Cimino Elementary School Rated A-
- View of Trees or Woods
- Open Floorplan
About This Home
As of May 2025PRICE ADJUSTMENT*COME HOME TO THIS AMAZING ESTATE Property in South Brandon’s SouthOak; ** Location, Privacy and a Tranquil Natural Setting come together in this gracious 5 Bedroom Residence, With Large Circular Drive, Tucked away is a Sprawling one story Mediterranean with Tiled Roof, Bricked Entrance and Courtyards , Large open spaces allow for effortless entertaining, include Oversized Kitchen with Counter seating for 8, built-in Appliances, & Secret Pantry (12x4), Family Room (28x18) and Gameroom/Media Room/Studio (29x18), 10’ ceilings throughout,** Owners Suite (31x16) with private Bricked patio, and Huge Dressing Area/Double Closet (12x11), & Bath w/walk-In curved shower, 2 potties, double sinks,
** Large paned Windows and French Doors afford outstanding views of the Nature that Surrounds you,
Perfectly Designed for Multi Generational Living in the 3 Bedroom guest wing with private entrance/exit, Large 3 Car Garage (Side Load) for your Toys or additional Storage has wheelchair access to home, , Low HOA ($503/year) No CDD, Picture yourself gardening, Hosting or relaxing in this Truly Special Place to call home.
Additional features incl 2 Hot water Heaters, 3 A/C units, Glass Block Accents, Access Closet for AV, wiring, security, for media Room & FR, Double Doors into Media Room, and Owners Suite, Walled and wrought iron gated front court yard patio with garden area, window ledge access from kitchen to court yard, **Plenty of space in rear of Home to build a pool, Some photos are Virtually Staged
Last Agent to Sell the Property
FUTURE HOME REALTY INC License #463347 Listed on: 07/29/2021

Home Details
Home Type
- Single Family
Est. Annual Taxes
- $4,630
Year Built
- Built in 1990
Lot Details
- 1.44 Acre Lot
- Lot Dimensions are 194x323
- Southeast Facing Home
- Mature Landscaping
- Oversized Lot
- Well Sprinkler System
- Oak Trees
- Wooded Lot
- Property is zoned PD
HOA Fees
- $42 Monthly HOA Fees
Parking
- 3 Car Attached Garage
- Circular Driveway
Home Design
- Spanish Architecture
- Slab Foundation
- Tile Roof
- Stucco
Interior Spaces
- 3,322 Sq Ft Home
- 1-Story Property
- Open Floorplan
- High Ceiling
- Ceiling Fan
- French Doors
- Family Room
- Home Theater
- Den
- Carpet
- Views of Woods
- Laundry Room
Kitchen
- Range<<rangeHoodToken>>
- <<microwave>>
- Dishwasher
Bedrooms and Bathrooms
- 5 Bedrooms
- Split Bedroom Floorplan
- Walk-In Closet
Outdoor Features
- Enclosed patio or porch
Schools
- Cimino Elementary School
- Burns Middle School
- Bloomingdale High School
Utilities
- Zoned Heating and Cooling
- Thermostat
- Well
- Septic Tank
Community Details
- Chris Lewis/Southoak Community Association
- Visit Association Website
- Bloomingdale Sec F Unit 1 Subdivision
- The community has rules related to deed restrictions
- Rental Restrictions
Listing and Financial Details
- Homestead Exemption
- Visit Down Payment Resource Website
- Legal Lot and Block 30 / 3
- Assessor Parcel Number U-14-30-20-2QP-000003-00030.0
Ownership History
Purchase Details
Home Financials for this Owner
Home Financials are based on the most recent Mortgage that was taken out on this home.Purchase Details
Home Financials for this Owner
Home Financials are based on the most recent Mortgage that was taken out on this home.Purchase Details
Similar Homes in the area
Home Values in the Area
Average Home Value in this Area
Purchase History
| Date | Type | Sale Price | Title Company |
|---|---|---|---|
| Deed | $585,000 | Hillsborough Title | |
| Interfamily Deed Transfer | -- | Attorney | |
| Quit Claim Deed | $100 | -- |
Mortgage History
| Date | Status | Loan Amount | Loan Type |
|---|---|---|---|
| Open | $380,250 | New Conventional | |
| Previous Owner | $408,000 | Reverse Mortgage Home Equity Conversion Mortgage |
Property History
| Date | Event | Price | Change | Sq Ft Price |
|---|---|---|---|---|
| 05/02/2025 05/02/25 | Sold | $749,000 | 0.0% | $225 / Sq Ft |
| 03/09/2025 03/09/25 | Pending | -- | -- | -- |
| 02/14/2025 02/14/25 | For Sale | $749,000 | +28.0% | $225 / Sq Ft |
| 09/15/2021 09/15/21 | Sold | $585,000 | -6.4% | $176 / Sq Ft |
| 08/24/2021 08/24/21 | Pending | -- | -- | -- |
| 08/21/2021 08/21/21 | Price Changed | $625,000 | -7.4% | $188 / Sq Ft |
| 08/05/2021 08/05/21 | Price Changed | $675,000 | -3.6% | $203 / Sq Ft |
| 07/29/2021 07/29/21 | For Sale | $700,000 | -- | $211 / Sq Ft |
Tax History Compared to Growth
Tax History
| Year | Tax Paid | Tax Assessment Tax Assessment Total Assessment is a certain percentage of the fair market value that is determined by local assessors to be the total taxable value of land and additions on the property. | Land | Improvement |
|---|---|---|---|---|
| 2024 | $5,648 | $328,053 | -- | -- |
| 2023 | $5,457 | $318,498 | $0 | $0 |
| 2022 | $11,544 | $628,159 | $259,421 | $368,738 |
| 2021 | $4,724 | $278,127 | $0 | $0 |
| 2020 | $4,630 | $274,287 | $0 | $0 |
| 2019 | $4,507 | $268,120 | $0 | $0 |
| 2018 | $4,411 | $263,121 | $0 | $0 |
| 2017 | $4,354 | $370,518 | $0 | $0 |
| 2016 | $4,314 | $252,408 | $0 | $0 |
| 2015 | $4,362 | $250,653 | $0 | $0 |
| 2014 | $4,335 | $248,664 | $0 | $0 |
| 2013 | -- | $244,989 | $0 | $0 |
Agents Affiliated with this Home
-
Juan Del Sol

Seller's Agent in 2025
Juan Del Sol
NEXTHOME VISTA
(201) 970-6262
1 in this area
14 Total Sales
-
Stellar Non-Member Agent
S
Buyer's Agent in 2025
Stellar Non-Member Agent
FL_MFRMLS
-
Linda Thrasher-Donalson

Seller's Agent in 2021
Linda Thrasher-Donalson
FUTURE HOME REALTY INC
(813) 310-5120
1 in this area
49 Total Sales
-
Ron Donalson

Seller Co-Listing Agent in 2021
Ron Donalson
FUTURE HOME REALTY INC
(813) 504-7000
1 in this area
35 Total Sales
Map
Source: Stellar MLS
MLS Number: T3320952
APN: U-14-30-20-2QP-000003-00030.0
- 1005 Hardwood Dr
- 1009 Hardwood Dr
- 903 Tomahawk Trail
- 4639 Cabbage Palm Dr
- 4606 Ridgecliff Dr
- 126 Holly Tree Ln
- 505 Centerbrook Dr
- 405 Apache Trail
- 307 Apache Trail
- 4611 Ackerly Way
- 4120 Tyndale Dr
- 1202 Sawdust Ct
- 5115 Abisher Wood Ln
- 1005 Cameo Crest Ln
- 4511 Preston Woods Dr
- 4704 Stove Place
- 4808 Rambling River Rd
- 4706 Rambling River Rd
- 4710 Rambling River Rd
- 1141 Myrtle Rd
