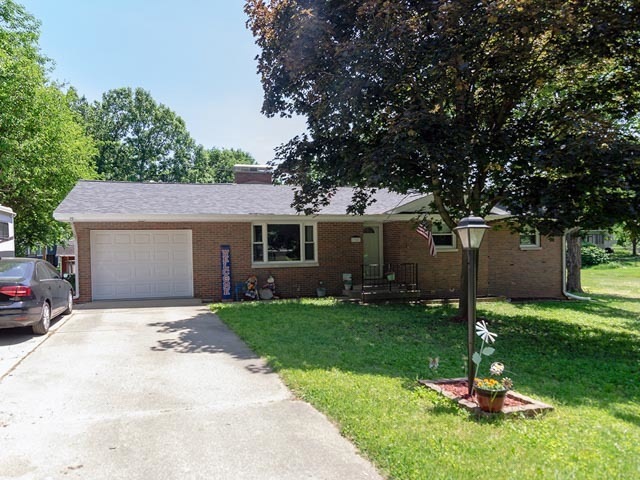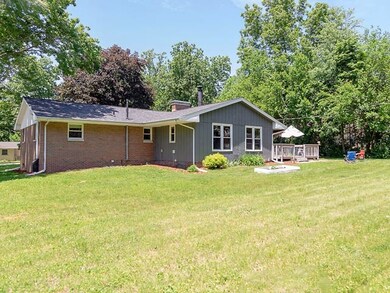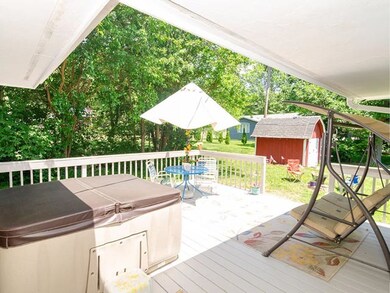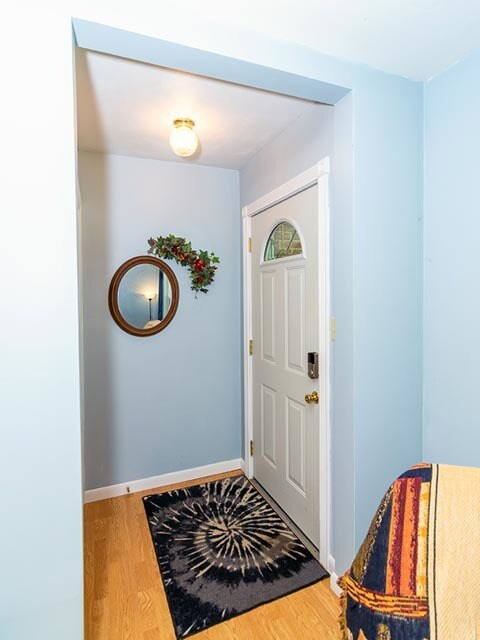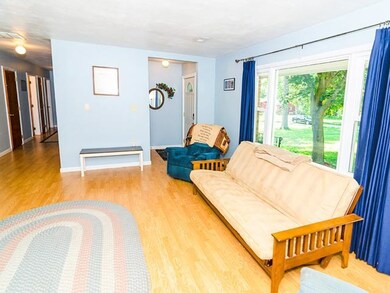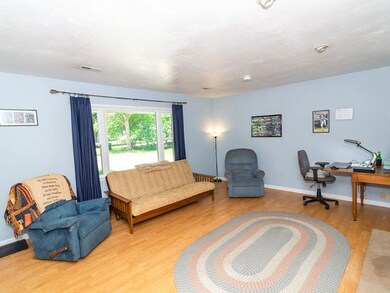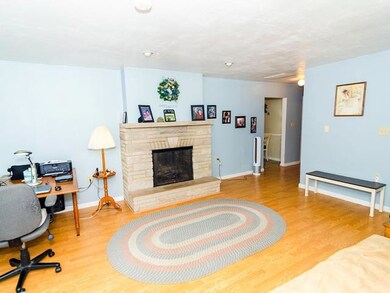
702 Colony Grove Mahomet, IL 61853
Estimated Value: $253,616
Highlights
- Deck
- Vaulted Ceiling
- Home Office
- Wood Burning Stove
- Ranch Style House
- Cul-De-Sac
About This Home
As of July 2023Don't miss this well built and well maintained spacious brick ranch on a quiet Mahomet cul-de-sac street! This fantastic home is move-in ready! It's in mint condition, all recently painted, and features three bedrooms and two full baths. The finished room in the basement has also been used in the past as an additional bedroom. There is a large living room with plenty of natural light and a traditional gas fireplace. A huge family room provides a second living area and has vaulted ceilings and a wood burning stove. Roof is less than a year old. Newer appliances and flooring. Windows, furnace, a/c, water heater, garage door, and gutters (with gutter guards) have all been replaced. The basement ceiling is steel reinforced concrete, providing an extra layer of storm protection. Easy access to all Mahomet parks, Lake of the Woods Forest Preserve, new community tennis courts, new community splash pad, and all Mahomet-Seymour Schools.
Home Details
Home Type
- Single Family
Est. Annual Taxes
- $4,583
Year Built
- Built in 1962 | Remodeled in 2023
Lot Details
- 0.31 Acre Lot
- Lot Dimensions are 91 x 151
- Cul-De-Sac
- Paved or Partially Paved Lot
Parking
- 1 Car Attached Garage
- Driveway
- Parking Space is Owned
Home Design
- Ranch Style House
- Block Foundation
- Asphalt Roof
Interior Spaces
- 1,750 Sq Ft Home
- Vaulted Ceiling
- Wood Burning Stove
- Gas Log Fireplace
- Family Room
- Living Room with Fireplace
- Dining Room
- Home Office
- Pull Down Stairs to Attic
- Storm Doors
Kitchen
- Range
- Dishwasher
- Disposal
Flooring
- Carpet
- Laminate
- Vinyl
Bedrooms and Bathrooms
- 3 Bedrooms
- 3 Potential Bedrooms
- 2 Full Bathrooms
Laundry
- Laundry Room
- Dryer
- Washer
Partially Finished Basement
- Partial Basement
- Finished Basement Bathroom
Outdoor Features
- Deck
- Shed
Schools
- Mahomet Elementary School
- Mahomet Junior High School
- Mahomet-Seymour High School
Utilities
- Central Air
- Heating System Uses Natural Gas
- Radiant Heating System
- Cable TV Available
Community Details
- Colony Grove Subdivision
Listing and Financial Details
- Homeowner Tax Exemptions
Ownership History
Purchase Details
Home Financials for this Owner
Home Financials are based on the most recent Mortgage that was taken out on this home.Purchase Details
Purchase Details
Home Financials for this Owner
Home Financials are based on the most recent Mortgage that was taken out on this home.Similar Homes in Mahomet, IL
Home Values in the Area
Average Home Value in this Area
Purchase History
| Date | Buyer | Sale Price | Title Company |
|---|---|---|---|
| Eric B Cook Revocable Living Trust | $233,000 | None Listed On Document | |
| Lafond Todd M | -- | None Listed On Document | |
| Stech Glenn D | $31,000 | None Listed On Document | |
| Lafond Todd M | $128,000 | -- |
Mortgage History
| Date | Status | Borrower | Loan Amount |
|---|---|---|---|
| Previous Owner | Lafond Todd M | $105,000 | |
| Previous Owner | Lafond Todd M | $13,000 | |
| Previous Owner | Lafond Todd M | $125,772 |
Property History
| Date | Event | Price | Change | Sq Ft Price |
|---|---|---|---|---|
| 07/28/2023 07/28/23 | Sold | $233,000 | +1.3% | $133 / Sq Ft |
| 06/05/2023 06/05/23 | Pending | -- | -- | -- |
| 06/01/2023 06/01/23 | For Sale | $229,900 | -- | $131 / Sq Ft |
Tax History Compared to Growth
Tax History
| Year | Tax Paid | Tax Assessment Tax Assessment Total Assessment is a certain percentage of the fair market value that is determined by local assessors to be the total taxable value of land and additions on the property. | Land | Improvement |
|---|---|---|---|---|
| 2024 | $4,958 | $75,510 | $14,600 | $60,910 |
| 2023 | $4,958 | $68,640 | $13,270 | $55,370 |
| 2022 | $4,583 | $63,260 | $12,230 | $51,030 |
| 2021 | $4,333 | $59,790 | $11,560 | $48,230 |
| 2020 | $4,253 | $58,790 | $11,370 | $47,420 |
| 2019 | $4,143 | $57,860 | $11,190 | $46,670 |
| 2018 | $4,023 | $56,620 | $10,950 | $45,670 |
| 2017 | $3,910 | $54,600 | $10,560 | $44,040 |
| 2016 | $3,891 | $54,600 | $10,560 | $44,040 |
| 2015 | $3,767 | $54,600 | $10,560 | $44,040 |
| 2014 | $3,689 | $51,970 | $10,050 | $41,920 |
| 2013 | $3,683 | $51,970 | $10,050 | $41,920 |
Agents Affiliated with this Home
-
Max McComb

Seller's Agent in 2023
Max McComb
RE/MAX
(217) 493-5450
76 Total Sales
-
Vicki Cook

Buyer's Agent in 2023
Vicki Cook
Coldwell Banker R.E. Group
(217) 202-6566
57 Total Sales
Map
Source: Midwest Real Estate Data (MRED)
MLS Number: 11796933
APN: 15-13-09-377-004
- 703 N Northridge Dr
- 206 Evergreen Ct
- 1212 Edgeview Dr
- 608 W Dunbar St
- 1304 Woodland Ct
- 601 W Dunbar St
- 204 W Dunbar St
- 214 Augusta St
- 308 S Division St
- 417 E State St
- 902 S Marietta Dr
- 1607 W Point Dr
- 203 N Eastwood Dr
- 2737 County Road 380 E
- 1104 S Garden Ct
- 1103 S Clapper Ct
- 1007 Briarcliff Dr
- 1506 River Bluff Ct
- 1115 Briarwood Ln
- 1314 Brookhaven Dr
- 702 Colony Grove
- 704 Colony Grove
- 701 N Craig Dr
- 611 N Craig Dr
- 701 N Colony Grove
- 608 Colony Grove
- 609 N Craig Dr
- 701 Colony Grove
- 705 N Craig Dr
- 703 Colony Grove
- 706 Colony Grove
- 607 N Craig Dr
- 606 Colony Grove
- 607 Colony Grove
- 702 N Craig Dr
- 704 N Craig Dr
- 605 Colony Grove
- 705 Colony Grove
- 706 N Craig Dr
- 707 N Craig Dr
