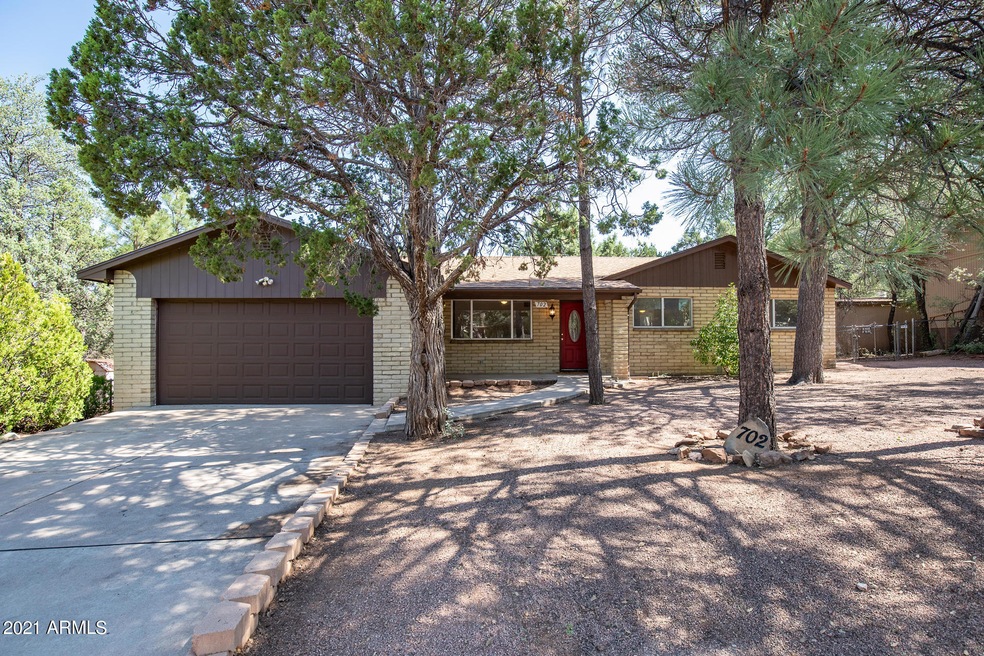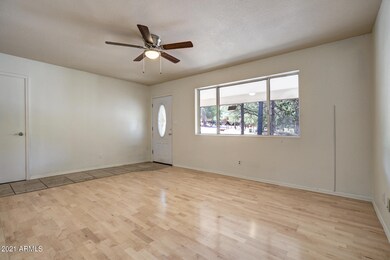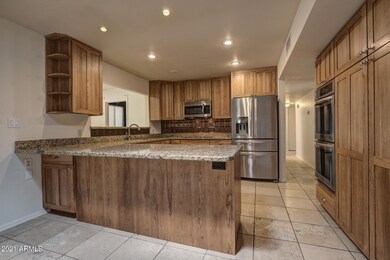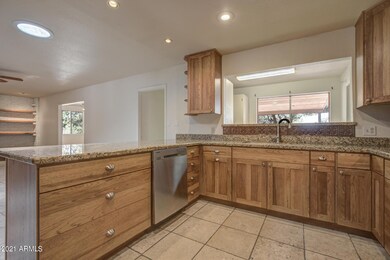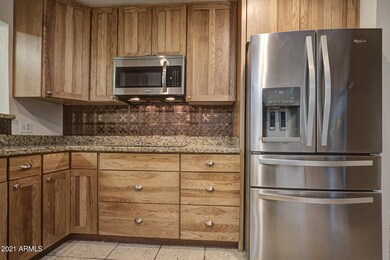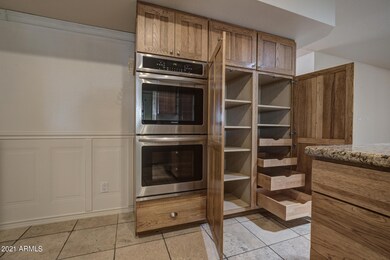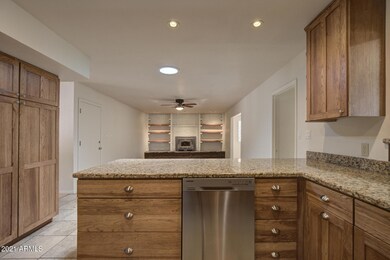
702 E Skyway Ct Payson, AZ 85541
Highlights
- No HOA
- Balcony
- Double Pane Windows
- Covered patio or porch
- Cul-De-Sac
- Breakfast Bar
About This Home
As of November 2021Exquisite 3 bedroom/2 bath slump block construction home in the Alpine Heights subdivision on a very quiet dead-end cul-de-sac. New roof, HVAC and interior remodel featuring a gourmet kitchen with granite countertops, stainless steel appliances, custom soft-close hickory cabinets with pull-outs in the pantry and a breakfast bar. There is a large living area plus a bonus room with fireplace which includes built-in shelving and sun room. There is a over-sized two part laundry room with plenty of storage space. Outside, there is a concrete driveway to the garage and dirt driveway with double gates on the East side for RV parking. Huge workshop/storage shed with electricity plus additional metal storage shed. Covered front patio and expansive covered back deck. This home is move-in ... CLICK Exquisite 3 bedroom/2 bath slump block construction home in the Alpine Heights subdivision on a very quiet dead-end cul-de-sac. New roof, HVAC and interior remodel featuring a gourmet kitchen with granite countertops, stainless steel appliances, custom soft-close hickory cabinets with pull-outs in the pantry and a breakfast bar. There is a large living area plus a bonus room with fireplace which includes built-in shelving and sun room. There is a over-sized two part laundry room with plenty of storage space. Outside, there is a concrete driveway to the garage and dirt driveway with double gates on the East side for RV parking. Huge workshop/storage shed with electricity plus additional metal storage shed. Covered front patio and expansive covered back deck. This home is move-in ready, don't miss this incredible opportunity!
Last Agent to Sell the Property
Jacob Sopeland
Keller Williams Arizona Realty License #SA635477000 Listed on: 09/26/2021
Last Buyer's Agent
Non-MLS Agent
Non-MLS Office
Home Details
Home Type
- Single Family
Est. Annual Taxes
- $2,313
Year Built
- Built in 1979
Lot Details
- 9,311 Sq Ft Lot
- Desert faces the front of the property
- Cul-De-Sac
- Chain Link Fence
Parking
- 2 Car Garage
- Garage Door Opener
Home Design
- Composition Roof
- Block Exterior
Interior Spaces
- 1,858 Sq Ft Home
- 1-Story Property
- Ceiling Fan
- Double Pane Windows
- Family Room with Fireplace
Kitchen
- Breakfast Bar
- Built-In Microwave
Flooring
- Laminate
- Tile
Bedrooms and Bathrooms
- 3 Bedrooms
- 2 Bathrooms
Outdoor Features
- Balcony
- Covered patio or porch
- Outdoor Storage
Schools
- Out Of Maricopa Cnty Elementary And Middle School
- Out Of Maricopa Cnty High School
Utilities
- Central Air
- Heating Available
- High Speed Internet
- Cable TV Available
Community Details
- No Home Owners Association
- Association fees include no fees
- Alpine Heights Subdivision
Listing and Financial Details
- Home warranty included in the sale of the property
- Tax Lot 41
- Assessor Parcel Number 302-75-041
Ownership History
Purchase Details
Home Financials for this Owner
Home Financials are based on the most recent Mortgage that was taken out on this home.Purchase Details
Purchase Details
Purchase Details
Home Financials for this Owner
Home Financials are based on the most recent Mortgage that was taken out on this home.Purchase Details
Home Financials for this Owner
Home Financials are based on the most recent Mortgage that was taken out on this home.Purchase Details
Purchase Details
Home Financials for this Owner
Home Financials are based on the most recent Mortgage that was taken out on this home.Purchase Details
Similar Homes in Payson, AZ
Home Values in the Area
Average Home Value in this Area
Purchase History
| Date | Type | Sale Price | Title Company |
|---|---|---|---|
| Warranty Deed | -- | None Available | |
| Warranty Deed | $400,200 | Pioneer Title Agency Inc | |
| Warranty Deed | $335,000 | Pioneer Title Agency Inc | |
| Warranty Deed | -- | Pioneer Title Agency | |
| Special Warranty Deed | -- | Pioneer Title Agency | |
| Grant Deed | -- | Pioneer Title Agency | |
| Trustee Deed | $249,446 | Lsi Title Agency Inc | |
| Warranty Deed | $245,000 | Pioneer Title Agency | |
| Cash Sale Deed | $198,500 | Pioneer Title Agency |
Mortgage History
| Date | Status | Loan Amount | Loan Type |
|---|---|---|---|
| Previous Owner | $279,837 | FHA | |
| Previous Owner | $121,600 | New Conventional | |
| Previous Owner | $240,562 | FHA | |
| Previous Owner | $200,000 | Credit Line Revolving |
Property History
| Date | Event | Price | Change | Sq Ft Price |
|---|---|---|---|---|
| 11/03/2021 11/03/21 | Sold | $400,200 | 0.0% | $215 / Sq Ft |
| 11/03/2021 11/03/21 | Sold | $400,200 | -2.4% | $215 / Sq Ft |
| 10/14/2021 10/14/21 | Pending | -- | -- | -- |
| 10/06/2021 10/06/21 | Pending | -- | -- | -- |
| 09/26/2021 09/26/21 | For Sale | $410,000 | -8.6% | $221 / Sq Ft |
| 08/05/2021 08/05/21 | For Sale | $448,500 | +57.4% | $241 / Sq Ft |
| 08/27/2019 08/27/19 | Sold | $285,000 | -0.9% | $153 / Sq Ft |
| 07/22/2019 07/22/19 | Pending | -- | -- | -- |
| 07/13/2019 07/13/19 | For Sale | $287,500 | +89.1% | $155 / Sq Ft |
| 08/30/2013 08/30/13 | Sold | $152,000 | -5.0% | $81 / Sq Ft |
| 07/08/2013 07/08/13 | Pending | -- | -- | -- |
| 06/28/2013 06/28/13 | For Sale | $160,000 | -- | $85 / Sq Ft |
Tax History Compared to Growth
Tax History
| Year | Tax Paid | Tax Assessment Tax Assessment Total Assessment is a certain percentage of the fair market value that is determined by local assessors to be the total taxable value of land and additions on the property. | Land | Improvement |
|---|---|---|---|---|
| 2025 | $3,063 | -- | -- | -- |
| 2024 | $3,063 | $35,527 | $6,210 | $29,317 |
| 2023 | $3,063 | $32,279 | $5,464 | $26,815 |
| 2022 | $2,969 | $25,077 | $6,308 | $18,769 |
| 2021 | $2,787 | $25,077 | $6,308 | $18,769 |
| 2020 | $2,313 | $0 | $0 | $0 |
| 2019 | $2,600 | $0 | $0 | $0 |
| 2018 | $2,446 | $0 | $0 | $0 |
| 2017 | $2,280 | $0 | $0 | $0 |
| 2016 | $2,233 | $0 | $0 | $0 |
| 2015 | $2,159 | $0 | $0 | $0 |
Agents Affiliated with this Home
-
J
Seller's Agent in 2021
Jacob Sopeland
Keller Williams Arizona Realty
-
J
Seller's Agent in 2021
Jake Sopeland
KELLER WILLIAMS ARIZONA REALTY - PAYSON
-
R
Buyer's Agent in 2021
Rayce Mathews
INTEGRA HOMES AND LAND - A
(928) 474-1222
41 Total Sales
-
N
Buyer's Agent in 2021
Non-MLS Agent
Non-MLS Office
-
K
Seller's Agent in 2019
Kay Adams
Desert 2 Mountain Realty
61 Total Sales
-
C
Seller's Agent in 2013
Clark Jones
ERA YOUNG REALTY-PAYSON
Map
Source: Arizona Regional Multiple Listing Service (ARMLS)
MLS Number: 6299132
APN: 302-75-041
- 1417 N Easy St
- 1410 N Sunset Dr
- 1418 N Sunset Dr
- 1428 N Easy St
- 1503 N Bradley Dr Unit H
- 1503 N Bradley Dr
- 515 E Rancho Rd
- 1303 N Sunshine Ln
- 1207 N Arrowhead Dr
- 1502 N Easy St
- 1503 N Convair Dr
- 1303 N Alpine Heights Dr
- 1506 N Easy St
- 1411 N Farview Dr
- 1102 N Mud Springs Rd
- 1204 N Camelot Dr
- 1207 N William Tell Cir
- 1415 N Alpine Heights Dr
- 1404 N Pettet Ln
- 1211 N Carefree Cir
