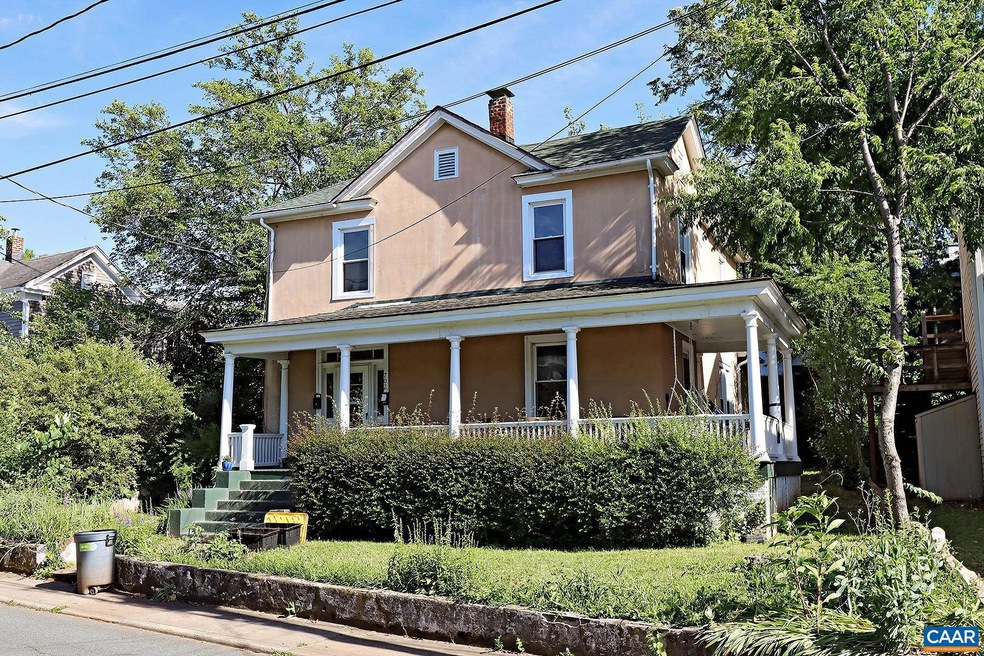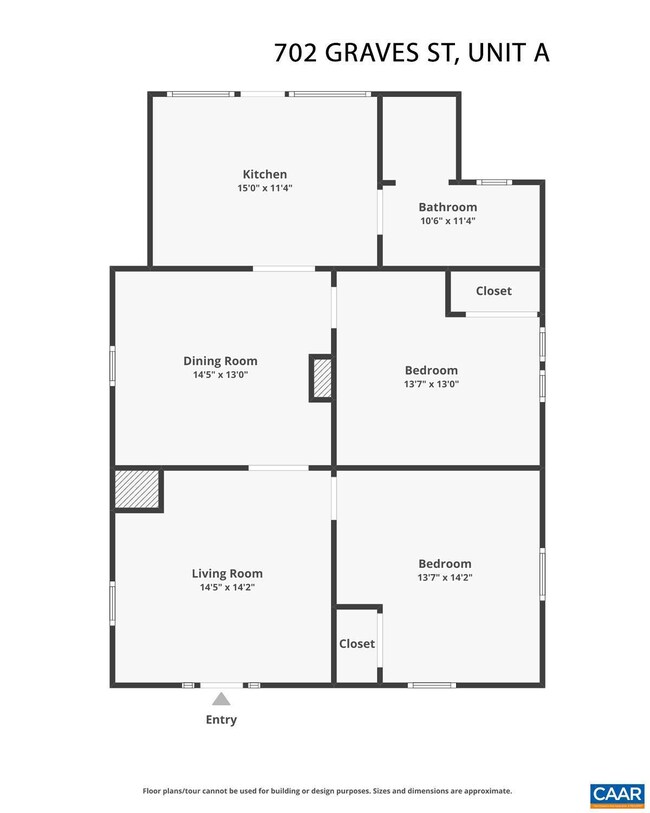702 Graves St Unit A Charlottesville, VA 22902
Belmont NeighborhoodHighlights
- Wood Flooring
- Main Floor Bedroom
- No HOA
- Charlottesville High School Rated A-
About This Home
Available August 12th - This charming 2 bedroom 1 bath apartment is located within a multi-family home in the heart of Belmont and offers convenience to downtown and the University of Virginia. Enjoy living near shopping, dining, and entertainment! Local restaurants like Tavola, Mas, The Local, Belle, and Lampo are all within a .2 mile radius. Attend a concert at the Ting Pavilion, or stroll along the historic downtown mall and step inside one of the many restaurants, shops, or performance venues. Just a short drive from UVA Medical Center, 5th St Station, and the Rivanna River. The 1,147 sqft main level apartment features a welcoming wraparound porch, hardwood floors, and a cozy living room that flows into the dining room and kitchen through French doors. The kitchen offers ample space and natural light, and includes a refrigerator, oven, and dishwasher. Two generous bedrooms share a full bathroom, complete with a full-size washer and dryer. Street parking is available along Graves St. Professional photos of the interior and a virtual tour are currently unavailable (coming mid August). For a link to photos from a previous listing, please email Braden Property. No pets allowed.
Listing Agent
BRADEN PROPERTY MANAGEMENT License #0225064233[3941] Listed on: 07/10/2025
Townhouse Details
Home Type
- Townhome
Est. Annual Taxes
- $5,935
Year Built
- Built in 1920
Home Design
- 1,147 Sq Ft Home
- Semi-Detached or Twin Home
Flooring
- Wood
- Vinyl
Bedrooms and Bathrooms
- 2 Bedrooms
- Main Floor Bedroom
- 1 Full Bathroom
Laundry
- Dryer
- Washer
Home Security
Schools
- Walker & Buford Middle School
- Charlottesville High School
Utilities
- No Cooling
Listing and Financial Details
- Residential Lease
- Rent includes lawn service
- No Smoking Allowed
- 12-Month Minimum Lease Term
- Available 8/12/25
Community Details
Overview
- No Home Owners Association
- Belmont Subdivision
Pet Policy
- No Pets Allowed
Security
- Fire and Smoke Detector
Map
Source: Bright MLS
MLS Number: 666712
APN: 580-279-000
- 205 Douglas Ave Unit Two
- 460 Garrett St
- 112 5th St SE Unit 3D RENTAL
- 300 4th St SE
- 620 Belmont Ave
- 614 Belmont Ave
- 1000 E Market St
- 712 Monticello Ave Unit C
- 211 Spruce St
- 701 E High St
- 1111 E Water St
- 143 Junction Ln
- 140 Junction Ln
- 508 Ridge St Unit A
- 1400 Monticello Rd
- 402 13th St NE
- 402 13th St NE
- 402 13th St NE
- 510 Ridge St Unit A
- 511 1st St N Unit 314


