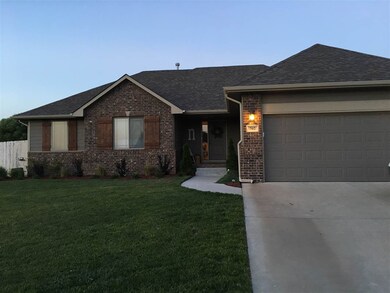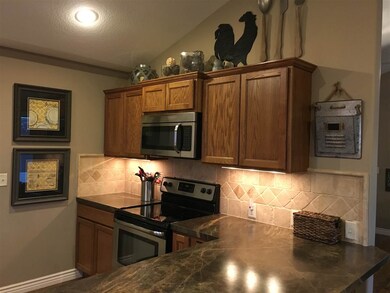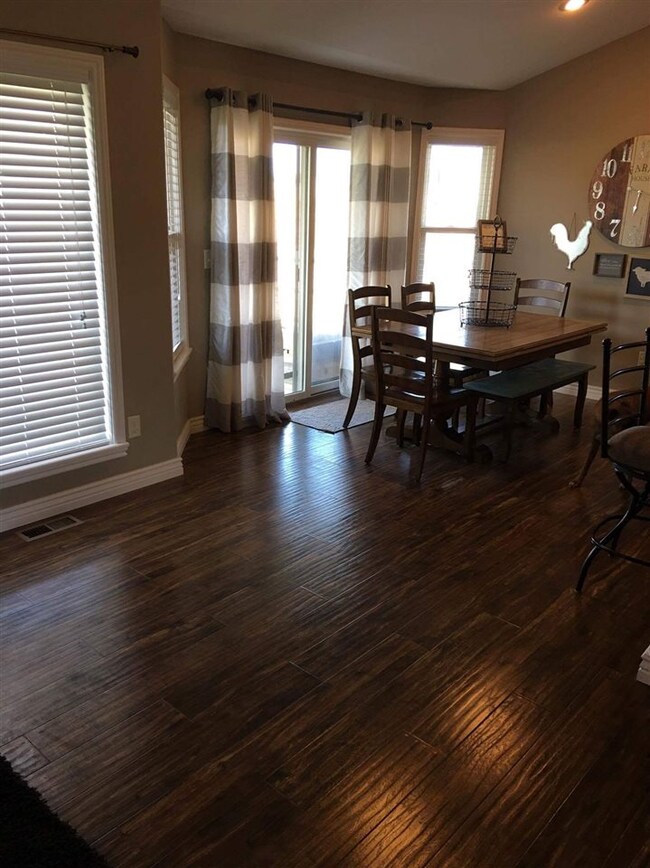
Highlights
- Ranch Style House
- L-Shaped Dining Room
- 2 Car Attached Garage
- Maize Elementary School Rated A-
- Covered patio or porch
- Wet Bar
About This Home
As of October 2017Lovely Floor Plan with very nice Character in the Home. Master Bedroom has Walk-in Closet and Master Bath with 2 Sinks. Some of the nice Features are Main Floor Laundry in a Separate Room in a Great Location, Rounded Corners, Arched Doorway, White Trim & Panel Doors , Built-in Entertainment Centers in Living Room as Well as in the Family Room. Basement features Roomy Family Room, 2 Bedroom, Full Bathroom, a Storm Shelter and Storage. Sodded Yard with Sprinkler System. Couch and Loveseat in basement stay with home! All Blinds stay with home! Home is USDA Eligible!! Possibility of $0 down...
Last Agent to Sell the Property
Melissa Flower
Platinum Realty LLC License #00236347 Listed on: 07/12/2017
Last Buyer's Agent
Kenny Mathis
Platinum Realty LLC License #SP00231613
Home Details
Home Type
- Single Family
Est. Annual Taxes
- $3,136
Year Built
- Built in 2013
Lot Details
- 8,111 Sq Ft Lot
- Wood Fence
- Sprinkler System
HOA Fees
- $25 Monthly HOA Fees
Parking
- 2 Car Attached Garage
Home Design
- Ranch Style House
- Frame Construction
- Composition Roof
Interior Spaces
- Wet Bar
- Ceiling Fan
- Family Room
- L-Shaped Dining Room
- Laminate Flooring
- Laundry on main level
Kitchen
- Breakfast Bar
- Oven or Range
- Microwave
- Dishwasher
- Disposal
Bedrooms and Bathrooms
- 4 Bedrooms
- En-Suite Primary Bedroom
- Walk-In Closet
- 3 Full Bathrooms
Finished Basement
- Basement Fills Entire Space Under The House
- Bedroom in Basement
- Finished Basement Bathroom
- Natural lighting in basement
Outdoor Features
- Covered patio or porch
- Storm Cellar or Shelter
Schools
- Maize
- Maize Middle School
- Maize High School
Utilities
- Forced Air Heating and Cooling System
Community Details
- Association fees include gen. upkeep for common ar
- $100 HOA Transfer Fee
- Hunters Glen Subdivision
Listing and Financial Details
- Assessor Parcel Number 20173-084-20-0-31-03-017
Ownership History
Purchase Details
Home Financials for this Owner
Home Financials are based on the most recent Mortgage that was taken out on this home.Purchase Details
Home Financials for this Owner
Home Financials are based on the most recent Mortgage that was taken out on this home.Purchase Details
Home Financials for this Owner
Home Financials are based on the most recent Mortgage that was taken out on this home.Similar Homes in the area
Home Values in the Area
Average Home Value in this Area
Purchase History
| Date | Type | Sale Price | Title Company |
|---|---|---|---|
| Warranty Deed | -- | Security 1St Title | |
| Warranty Deed | -- | Security 1St Title | |
| Warranty Deed | -- | Security 1St Title |
Mortgage History
| Date | Status | Loan Amount | Loan Type |
|---|---|---|---|
| Open | $224,812 | VA | |
| Closed | $196,270 | VA | |
| Previous Owner | $183,612 | FHA | |
| Previous Owner | $182,139 | FHA | |
| Previous Owner | $132,000 | Stand Alone Refi Refinance Of Original Loan | |
| Previous Owner | $145,900 | Unknown | |
| Previous Owner | $4,000 | Stand Alone Second |
Property History
| Date | Event | Price | Change | Sq Ft Price |
|---|---|---|---|---|
| 10/25/2017 10/25/17 | Sold | -- | -- | -- |
| 08/12/2017 08/12/17 | Pending | -- | -- | -- |
| 07/12/2017 07/12/17 | For Sale | $195,000 | +4.3% | $83 / Sq Ft |
| 03/31/2016 03/31/16 | Sold | -- | -- | -- |
| 02/17/2016 02/17/16 | Pending | -- | -- | -- |
| 01/07/2016 01/07/16 | For Sale | $187,000 | -1.1% | $79 / Sq Ft |
| 08/27/2014 08/27/14 | Sold | -- | -- | -- |
| 06/11/2014 06/11/14 | Pending | -- | -- | -- |
| 12/04/2013 12/04/13 | For Sale | $189,000 | -- | $82 / Sq Ft |
Tax History Compared to Growth
Tax History
| Year | Tax Paid | Tax Assessment Tax Assessment Total Assessment is a certain percentage of the fair market value that is determined by local assessors to be the total taxable value of land and additions on the property. | Land | Improvement |
|---|---|---|---|---|
| 2025 | $6,472 | $34,558 | $5,083 | $29,475 |
| 2023 | $6,472 | $29,406 | $4,152 | $25,254 |
| 2022 | $5,705 | $27,348 | $3,922 | $23,426 |
| 2021 | $5,332 | $25,094 | $2,657 | $22,437 |
| 2020 | $5,169 | $23,852 | $2,657 | $21,195 |
| 2019 | $4,865 | $22,288 | $2,657 | $19,631 |
| 2018 | $4,864 | $22,012 | $2,059 | $19,953 |
| 2017 | $4,775 | $0 | $0 | $0 |
| 2016 | $4,611 | $0 | $0 | $0 |
| 2015 | -- | $0 | $0 | $0 |
| 2014 | -- | $0 | $0 | $0 |
Agents Affiliated with this Home
-
M
Seller's Agent in 2017
Melissa Flower
Platinum Realty LLC
-
K
Buyer's Agent in 2017
Kenny Mathis
Platinum Realty LLC
-

Seller's Agent in 2016
Jemmima Wanjau
Jemmima International Realty, LLC
(316) 993-1351
50 Total Sales
-
L
Buyer's Agent in 2016
Lenny Diaz
Golden, Inc.
-
G
Seller's Agent in 2014
Grant Delmar
Berkshire Hathaway PenFed Realty
-
J
Buyer's Agent in 2014
Joy Siroky
Nikkel and Associates
Map
Source: South Central Kansas MLS
MLS Number: 538195
APN: 084-20-0-31-03-017.00
- 721 S Longbranch Dr
- 618 S Sweetwater Creek
- 617 S Sweetwater Cir
- 606 S Sweetwater Creek
- 532 S Longbranch Dr
- 605 S Sweetwater Creek
- 517 S Sweetwater Rd
- 9630 W Cedar Ln
- 9637 W Cedar Ln
- 403 S Sweetwater Rd
- 4455 N Grey Meadows St
- 9617 W Wilkinson Ct
- 4451 N Grey Meadows St
- 9623 W Wilkinson Ct
- 4461 N Bluestem St
- 4447 N Grey Meadows St
- 4456 N Bluestem St
- 4419 N Grey Meadows St
- 4411 N Grey Meadows St
- 9631 W Wilkinson Ct






