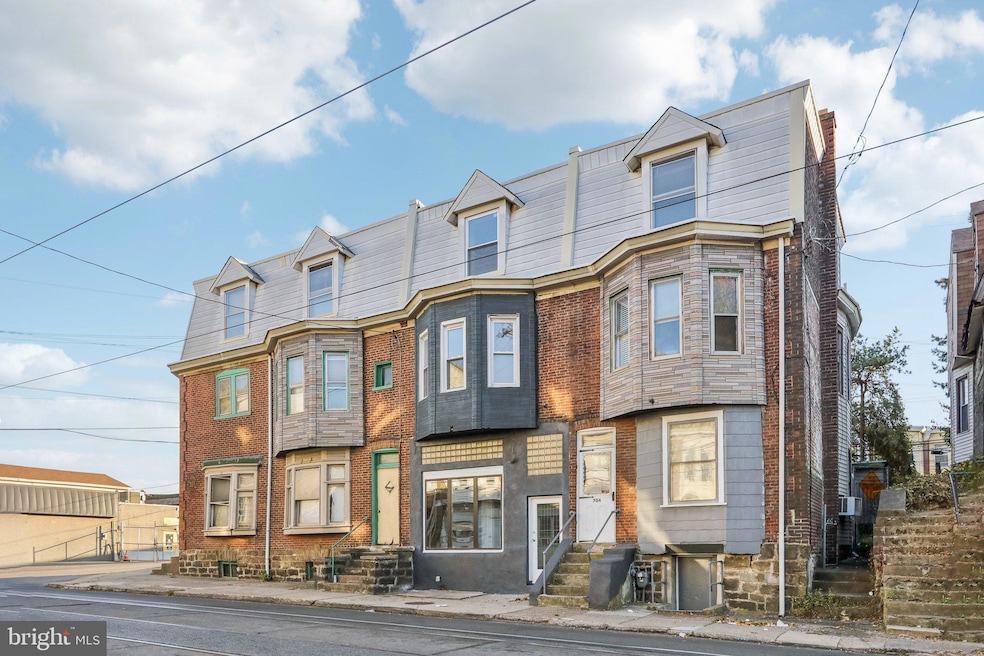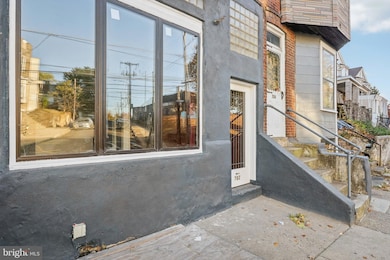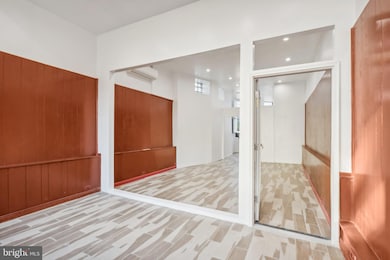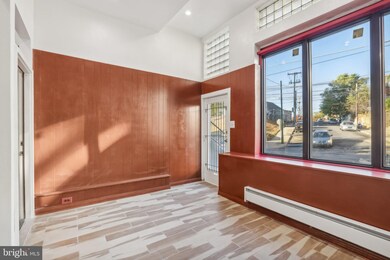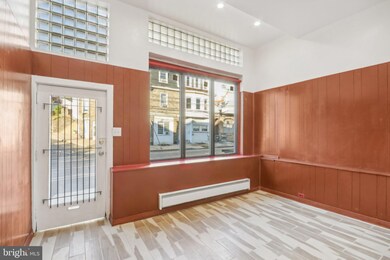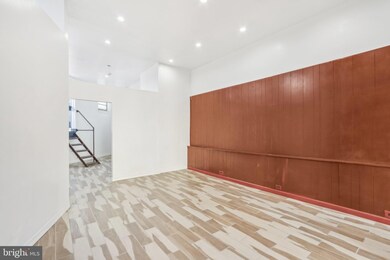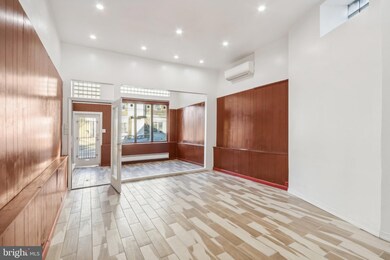
Estimated payment $1,318/month
Highlights
- Straight Thru Architecture
- 1-minute walk to Main Street And Summit Street
- En-Suite Primary Bedroom
- No HOA
- Living Room
- 4-minute walk to Powell Park
About This Home
Discover the perfect opportunity with this versatile mixed-use property, ideally situated on bustling Main Street in Darby Boro. The first floor features tiled flooring and a spacious commercial storefront with impressive large windows that invite natural light and provide excellent visibility for any business. With a front entrance directly accessible from the street, your business will benefit from high foot traffic and easy access. A back room, complete with a half bathroom, offers additional functionality and leads to a side street entrance, perfect for deliveries or private access. Above the commercial space, the property boasts a charming four-bedroom home, accessible via a separate entrance on the side street for added privacy. You'll find vinyl flooring throughout both levels. The main level of the residence includes a welcoming living room, a full bathroom, a well-appointed kitchen, and two spacious bedrooms. The upper level features two more generously-sized bedrooms and a convenient half bath, making it ideal for families or guests. This prime location offers unparalleled convenience, with the SEPTA Light Rail Route 11 running directly in front of the property, providing easy access to Center City Philadelphia. Whether you're looking to start a new business or create a cozy home, this mixed-use property presents a rare opportunity in a vibrant community.
Listing Agent
Brenda Beiser
Redfin Corporation License #RS335119 Listed on: 05/15/2025

Townhouse Details
Home Type
- Townhome
Est. Annual Taxes
- $2,623
Year Built
- Built in 1900
Lot Details
- Lot Dimensions are 15.00 x 28.00
Parking
- On-Street Parking
Home Design
- Straight Thru Architecture
- Brick Exterior Construction
- Vinyl Siding
- Concrete Perimeter Foundation
Interior Spaces
- 1,412 Sq Ft Home
- Property has 3 Levels
- Living Room
- Built-In Microwave
Bedrooms and Bathrooms
- 4 Bedrooms
- En-Suite Primary Bedroom
Utilities
- Electric Baseboard Heater
- Electric Water Heater
Community Details
- No Home Owners Association
Listing and Financial Details
- Assessor Parcel Number 14-00-01873-00
Map
Home Values in the Area
Average Home Value in this Area
Property History
| Date | Event | Price | Change | Sq Ft Price |
|---|---|---|---|---|
| 05/15/2025 05/15/25 | For Sale | $199,900 | -- | $142 / Sq Ft |
Similar Homes in Darby, PA
Source: Bright MLS
MLS Number: PADE2090812
