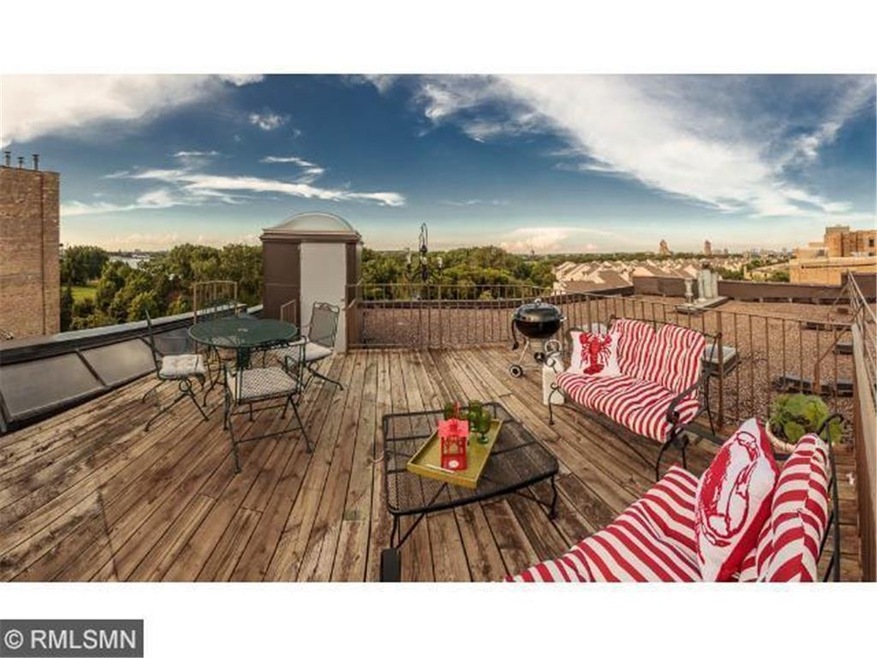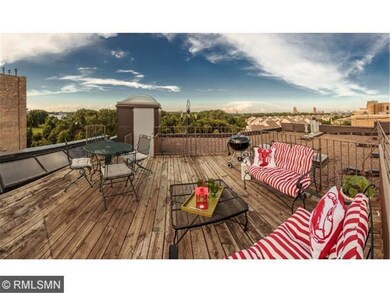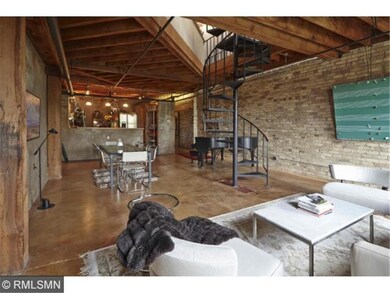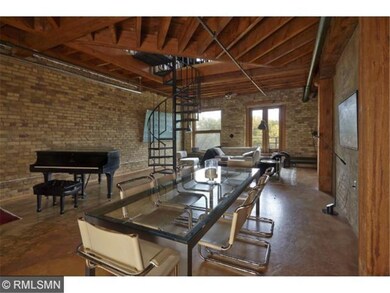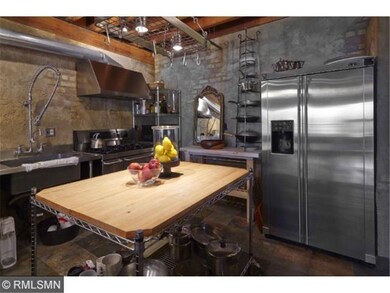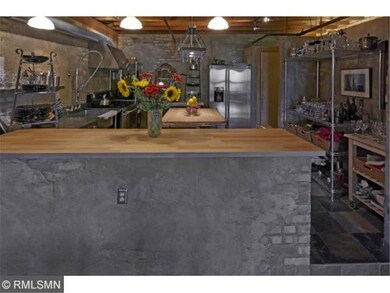
702 N 1st St Unit 411 Minneapolis, MN 55401
North Loop Neighborhood
1
Bed
1.5
Baths
2,090
Sq Ft
0.82
Acres
Highlights
- Building Security
- Deck
- Wood Flooring
- River View
- Vaulted Ceiling
- Elevator
About This Home
As of October 2023Fabulous river and skyline views. 2 balconies overlooking river & private roof top deck w/ 360 views of city. Exposed brick & beam, true New York style loft. Master suite with sitting room, walk in closets and spa bath with skylight. Fireplace in office.
Property Details
Home Type
- Multi-Family
Est. Annual Taxes
- $7,547
Year Built
- Built in 1900
HOA Fees
- $955 Monthly HOA Fees
Parking
- 1 Car Attached Garage
- Garage Door Opener
Home Design
- Property Attached
- Tar and Gravel Roof
- Stone Siding
Interior Spaces
- 2,090 Sq Ft Home
- Woodwork
- Vaulted Ceiling
- Ceiling Fan
- Skylights
- Wood Burning Fireplace
- Family Room with Fireplace
- River Views
- Fire Sprinkler System
Kitchen
- Range
- Dishwasher
- Disposal
Flooring
- Wood
- Tile
Bedrooms and Bathrooms
- 1 Bedroom
Laundry
- Dryer
- Washer
Outdoor Features
- Balcony
- Deck
- Patio
Utilities
- Central Air
- Vented Exhaust Fan
- Baseboard Heating
Listing and Financial Details
- Assessor Parcel Number 2202924120418
Community Details
Overview
- Association fees include building exterior, cable TV, hazard insurance, heating, outside maintenance, parking space, professional mgmt, sanitation, snow/lawn care, water/sewer
- First Service Residential Association
- Rental Restrictions
Additional Features
- Elevator
- Building Security
Map
Create a Home Valuation Report for This Property
The Home Valuation Report is an in-depth analysis detailing your home's value as well as a comparison with similar homes in the area
Home Values in the Area
Average Home Value in this Area
Property History
| Date | Event | Price | Change | Sq Ft Price |
|---|---|---|---|---|
| 10/26/2023 10/26/23 | Sold | $775,000 | -3.1% | $371 / Sq Ft |
| 09/18/2023 09/18/23 | Pending | -- | -- | -- |
| 08/10/2023 08/10/23 | For Sale | $799,900 | +53.8% | $383 / Sq Ft |
| 05/29/2015 05/29/15 | Sold | $520,000 | -3.5% | $249 / Sq Ft |
| 04/06/2015 04/06/15 | Pending | -- | -- | -- |
| 03/03/2015 03/03/15 | For Sale | $539,000 | 0.0% | $258 / Sq Ft |
| 08/05/2013 08/05/13 | Rented | $3,000 | 0.0% | -- |
| 08/05/2013 08/05/13 | For Rent | $3,000 | -- | -- |
Source: NorthstarMLS
Tax History
| Year | Tax Paid | Tax Assessment Tax Assessment Total Assessment is a certain percentage of the fair market value that is determined by local assessors to be the total taxable value of land and additions on the property. | Land | Improvement |
|---|---|---|---|---|
| 2023 | $9,198 | $667,000 | $75,000 | $592,000 |
| 2022 | $9,264 | $667,000 | $71,000 | $596,000 |
| 2021 | $8,804 | $629,500 | $67,000 | $562,500 |
| 2020 | $8,811 | $629,500 | $66,700 | $562,800 |
| 2019 | $9,071 | $588,500 | $54,200 | $534,300 |
| 2018 | $8,428 | $588,500 | $54,200 | $534,300 |
| 2017 | $7,583 | $492,500 | $19,200 | $473,300 |
| 2016 | $7,069 | $444,500 | $19,200 | $425,300 |
| 2015 | -- | $424,000 | $19,200 | $404,800 |
| 2014 | -- | $410,000 | $19,200 | $390,800 |
Source: Public Records
Mortgage History
| Date | Status | Loan Amount | Loan Type |
|---|---|---|---|
| Open | $600,000 | New Conventional | |
| Closed | $620,000 | New Conventional | |
| Previous Owner | $510,400 | New Conventional | |
| Previous Owner | $52,000 | Credit Line Revolving | |
| Previous Owner | $416,000 | New Conventional | |
| Previous Owner | $125,000 | Credit Line Revolving | |
| Previous Owner | $82,500 | Credit Line Revolving | |
| Previous Owner | $357,500 | Adjustable Rate Mortgage/ARM |
Source: Public Records
Deed History
| Date | Type | Sale Price | Title Company |
|---|---|---|---|
| Deed | $775,000 | -- | |
| Interfamily Deed Transfer | -- | None Available | |
| Warranty Deed | $520,000 | Titlenexus Llc | |
| Warranty Deed | -- | Titlenexus Llc | |
| Warranty Deed | $397,200 | -- |
Source: Public Records
Similar Homes in Minneapolis, MN
Source: NorthstarMLS
MLS Number: NST4567539
APN: 22-029-24-12-0418
Nearby Homes
- 702 N 1st St Unit 321
- 716 N 1st St Unit 437
- 660 N 2nd St Unit 104
- 645 N 1st St Unit 403
- 645 N 1st St Unit 405
- 645 N 1st St Unit 107
- 615 N 1st St Unit 401
- 600 N 2nd St Unit 302
- 600 N 2nd St Unit 102
- 575 N 1st St Unit 123
- 560 N 2nd St Unit 307
- 718 Washington Ave N Unit 505
- 718 Washington Ave N Unit 514
- 545 N 1st St Unit 410
- 618 Washington Ave N Unit 406
- 618 Washington Ave N Unit 601
- 700 Washington Ave N Unit 614
- 700 Washington Ave N Unit 523
- 700 Washington Ave N Unit 219
- 700 Washington Ave N Unit 418
