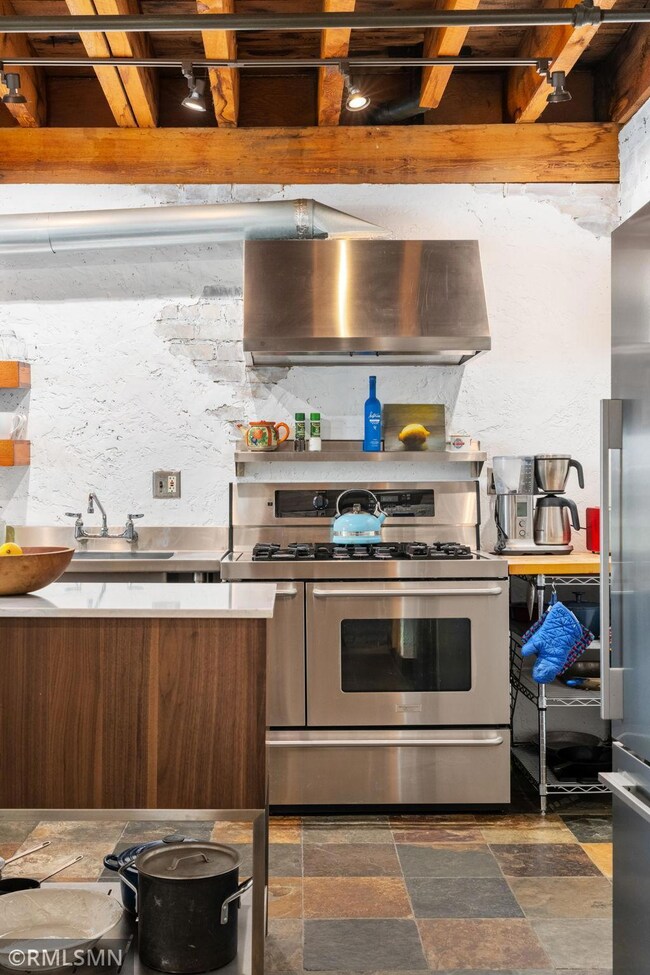
702 N 1st St Unit 411 Minneapolis, MN 55401
North Loop NeighborhoodHighlights
- River View
- 1 Fireplace
- Elevator
- Deck
- Sitting Room
- 1 Car Attached Garage
About This Home
As of October 2023One-of-a-kind penthouse in Itasca Lofts with private rooftop boasting panoramic views of the river and downtown skyline. Immerse yourself in the captivating charm of this exceptional property with its rustic European style kitchen, ideal for cooking and entertaining. Open concept living area featuring exposed brick walls, high ceilings with reclaimed wooden beams, and spiral staircase. Large windows and skylights throughout allow for incredible natural light. The upper level comprises two spacious bedrooms plus office/den space with separate 5th fl access. The rooftop deck provides the best of both worlds, a secluded retreat in the heart of the city with plenty of space for hosting gatherings or simply relaxing while enjoying breathtaking views. Fantastic North Loop location; adjacent to the W River Pwky, just steps from the Mississippi River, and a short walk to the city's best restaurants and retail. Acme Comedy , In the Loop Coffee and Underground Leaf and Vine located downstairs.
Property Details
Home Type
- Condominium
Est. Annual Taxes
- $9,268
Year Built
- Built in 1900
Lot Details
- Additional Parcels
HOA Fees
- $1,274 Monthly HOA Fees
Parking
- 1 Car Attached Garage
- Garage Door Opener
- Assigned Parking
Property Views
- River
- City
Home Design
- Tar and Gravel Roof
Interior Spaces
- 2,090 Sq Ft Home
- 2-Story Property
- 1 Fireplace
- Family Room
- Sitting Room
- Living Room
- Dining Room
Kitchen
- Range
- Dishwasher
- Disposal
Bedrooms and Bathrooms
- 2 Bedrooms
Laundry
- Dryer
- Washer
Home Security
Outdoor Features
- Deck
- Patio
Utilities
- Central Air
- Baseboard Heating
- Hot Water Heating System
Listing and Financial Details
- Assessor Parcel Number 2202924120418
Community Details
Overview
- Association fees include air conditioning, maintenance structure, cable TV, hazard insurance, heating, internet, lawn care, ground maintenance, parking, professional mgmt, trash, snow removal, water
- First Service Residential Association, Phone Number (952) 277-2700
- High-Rise Condominium
- Car Wash Area
Additional Features
- Elevator
- Fire Sprinkler System
Map
Home Values in the Area
Average Home Value in this Area
Property History
| Date | Event | Price | Change | Sq Ft Price |
|---|---|---|---|---|
| 10/26/2023 10/26/23 | Sold | $775,000 | -3.1% | $371 / Sq Ft |
| 09/18/2023 09/18/23 | Pending | -- | -- | -- |
| 08/10/2023 08/10/23 | For Sale | $799,900 | +53.8% | $383 / Sq Ft |
| 05/29/2015 05/29/15 | Sold | $520,000 | -3.5% | $249 / Sq Ft |
| 04/06/2015 04/06/15 | Pending | -- | -- | -- |
| 03/03/2015 03/03/15 | For Sale | $539,000 | 0.0% | $258 / Sq Ft |
| 08/05/2013 08/05/13 | Rented | $3,000 | 0.0% | -- |
| 08/05/2013 08/05/13 | For Rent | $3,000 | -- | -- |
Tax History
| Year | Tax Paid | Tax Assessment Tax Assessment Total Assessment is a certain percentage of the fair market value that is determined by local assessors to be the total taxable value of land and additions on the property. | Land | Improvement |
|---|---|---|---|---|
| 2023 | $9,198 | $667,000 | $75,000 | $592,000 |
| 2022 | $9,264 | $667,000 | $71,000 | $596,000 |
| 2021 | $8,804 | $629,500 | $67,000 | $562,500 |
| 2020 | $8,811 | $629,500 | $66,700 | $562,800 |
| 2019 | $9,071 | $588,500 | $54,200 | $534,300 |
| 2018 | $8,428 | $588,500 | $54,200 | $534,300 |
| 2017 | $7,583 | $492,500 | $19,200 | $473,300 |
| 2016 | $7,069 | $444,500 | $19,200 | $425,300 |
| 2015 | -- | $424,000 | $19,200 | $404,800 |
| 2014 | -- | $410,000 | $19,200 | $390,800 |
Mortgage History
| Date | Status | Loan Amount | Loan Type |
|---|---|---|---|
| Open | $600,000 | New Conventional | |
| Closed | $620,000 | New Conventional | |
| Previous Owner | $510,400 | New Conventional | |
| Previous Owner | $52,000 | Credit Line Revolving | |
| Previous Owner | $416,000 | New Conventional | |
| Previous Owner | $125,000 | Credit Line Revolving | |
| Previous Owner | $82,500 | Credit Line Revolving | |
| Previous Owner | $357,500 | Adjustable Rate Mortgage/ARM |
Deed History
| Date | Type | Sale Price | Title Company |
|---|---|---|---|
| Deed | $775,000 | -- | |
| Interfamily Deed Transfer | -- | None Available | |
| Warranty Deed | $520,000 | Titlenexus Llc | |
| Warranty Deed | -- | Titlenexus Llc | |
| Warranty Deed | $397,200 | -- |
Similar Homes in Minneapolis, MN
Source: NorthstarMLS
MLS Number: 6384448
APN: 22-029-24-12-0418
- 702 N 1st St Unit 521
- 702 N 1st St Unit 321
- 716 N 1st St Unit 437
- 660 N 2nd St Unit 104
- 645 N 1st St Unit 403
- 645 N 1st St Unit 405
- 645 N 1st St Unit 107
- 615 N 1st St Unit 401
- 600 N 2nd St Unit 302
- 600 N 2nd St Unit 102
- 575 N 1st St Unit 123
- 560 N 2nd St Unit 307
- 718 Washington Ave N Unit 505
- 718 Washington Ave N Unit 514
- 545 N 1st St Unit 125
- 545 N 1st St Unit 410
- 618 Washington Ave N Unit 601
- 700 Washington Ave N Unit 614
- 700 Washington Ave N Unit 523
- 700 Washington Ave N Unit 219






