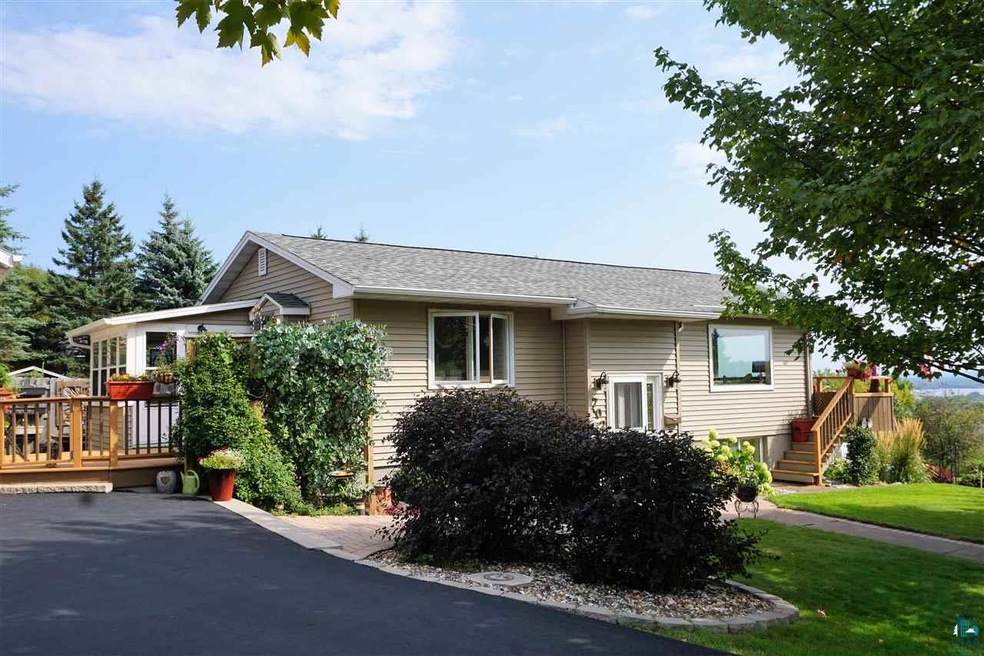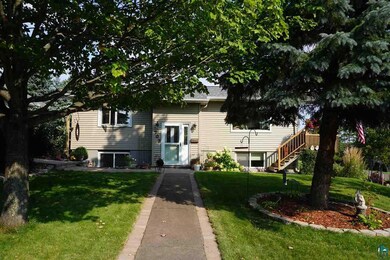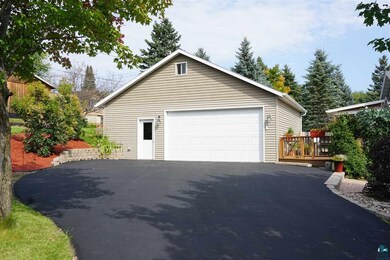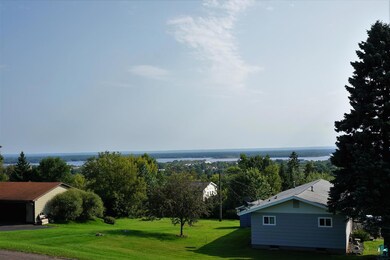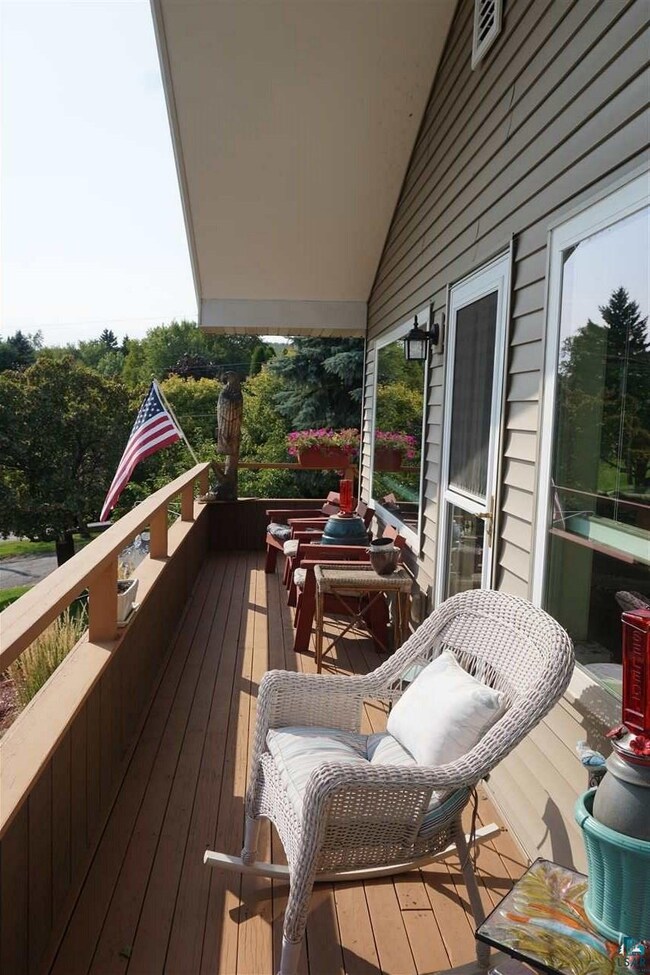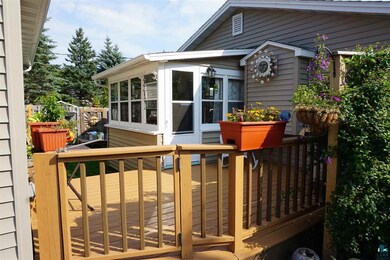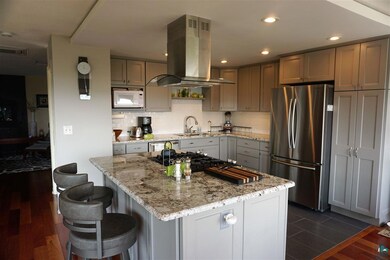
702 N 64th Ave W Duluth, MN 55807
Cody NeighborhoodEstimated Value: $303,000 - $356,000
Highlights
- Bay View
- Deck
- Workshop
- Heated Floors
- Lower Floor Utility Room
- Separate Outdoor Workshop
About This Home
As of October 2017Pack your Bags.. This 3 Bdrm, 2 Bath trendy home is set high on a corner landscaped lot with views of the Bay and Spirit Mountain.. It is a buyer's dream - This home has been redone top to bottom, inside-outside + it has a newer 25x30 Garage with a workshop area and walk up loft storage! Entering the tiled front entry of the house and going up 6 new stairs you will find a open floor plan- featuring a great newer gray kitchen with in floor heat, breakfast bar, granite countertops, and stainless appliances. Also on this floor there is a Dinette area with buffet, Living room with views, lg new Family room with gas fplc, full tiled bath, and a 4 season porch. Go down 6 stairs and you will see that the LL is light and bright and features 3 very nice Bdrms, a newer tiled 3/4 Bath/Laundry with in floor heat and storage closet..
Home Details
Home Type
- Single Family
Est. Annual Taxes
- $2,195
Year Built
- Built in 1965
Lot Details
- 6,098 Sq Ft Lot
- Lot Dimensions are 125x50
- Elevated Lot
- Partially Fenced Property
- Lot Has A Rolling Slope
Property Views
- Bay
- Panoramic
- City Lights
- Valley
Home Design
- Split Foyer
- Bi-Level Home
- Slab Foundation
- Poured Concrete
- Wood Frame Construction
- Asphalt Shingled Roof
- Vinyl Siding
Interior Spaces
- Gas Fireplace
- Entrance Foyer
- Family Room
- Living Room
- Dining Room
- Open Floorplan
- Workshop
- Lower Floor Utility Room
Kitchen
- Eat-In Kitchen
- Breakfast Bar
- Range
- Microwave
- Dishwasher
- Kitchen Island
Flooring
- Wood
- Heated Floors
- Tile
Bedrooms and Bathrooms
- 3 Bedrooms
- Bathroom on Main Level
Laundry
- Laundry Room
- Dryer
- Washer
Finished Basement
- Basement Fills Entire Space Under The House
- Bedroom in Basement
- Finished Basement Bathroom
- Basement Window Egress
Parking
- 2 Car Detached Garage
- Garage Door Opener
- Driveway
- On-Street Parking
- Off-Street Parking
Eco-Friendly Details
- Energy-Efficient Windows
Outdoor Features
- Deck
- Enclosed patio or porch
- Separate Outdoor Workshop
- Rain Gutters
Utilities
- Ductless Heating Or Cooling System
- Hot Water Heating System
- Boiler Heating System
- Heating System Uses Natural Gas
- Cable TV Available
Listing and Financial Details
- Assessor Parcel Number 010-2660-05800
Ownership History
Purchase Details
Home Financials for this Owner
Home Financials are based on the most recent Mortgage that was taken out on this home.Purchase Details
Home Financials for this Owner
Home Financials are based on the most recent Mortgage that was taken out on this home.Similar Homes in Duluth, MN
Home Values in the Area
Average Home Value in this Area
Purchase History
| Date | Buyer | Sale Price | Title Company |
|---|---|---|---|
| Newell Wendy A | $240,000 | Arrowhead Abstract & Title C | |
| Subialka James W | $146,000 | Pioneer Abst |
Mortgage History
| Date | Status | Borrower | Loan Amount |
|---|---|---|---|
| Open | Newell Wendy A | $189,260 | |
| Closed | Newell Wendy A | $197,000 | |
| Previous Owner | Subialka James W | $131,400 |
Property History
| Date | Event | Price | Change | Sq Ft Price |
|---|---|---|---|---|
| 10/20/2017 10/20/17 | Sold | $240,000 | 0.0% | $123 / Sq Ft |
| 09/12/2017 09/12/17 | Pending | -- | -- | -- |
| 09/10/2017 09/10/17 | For Sale | $240,000 | -- | $123 / Sq Ft |
Tax History Compared to Growth
Tax History
| Year | Tax Paid | Tax Assessment Tax Assessment Total Assessment is a certain percentage of the fair market value that is determined by local assessors to be the total taxable value of land and additions on the property. | Land | Improvement |
|---|---|---|---|---|
| 2023 | $4,176 | $310,300 | $31,900 | $278,400 |
| 2022 | $3,226 | $299,800 | $44,000 | $255,800 |
| 2021 | $3,162 | $211,200 | $31,100 | $180,100 |
| 2020 | $3,076 | $211,200 | $31,100 | $180,100 |
| 2019 | $2,910 | $201,300 | $29,500 | $171,800 |
| 2018 | $2,218 | $193,200 | $29,500 | $163,700 |
| 2017 | $2,220 | $163,300 | $23,900 | $139,400 |
| 2016 | $2,168 | $2,800 | $2,800 | $0 |
| 2015 | $2,210 | $140,800 | $20,600 | $120,200 |
| 2014 | $2,210 | $140,800 | $20,600 | $120,200 |
Agents Affiliated with this Home
-
Christine Fairchild

Seller's Agent in 2017
Christine Fairchild
RE/MAX
(218) 348-4848
5 in this area
136 Total Sales
-
Sheryl Homan

Buyer's Agent in 2017
Sheryl Homan
Edina Realty, Inc. - Duluth
(218) 260-8722
4 in this area
161 Total Sales
Map
Source: Lake Superior Area REALTORS®
MLS Number: 6031347
APN: 010266005800
- 6122 Tacony St
- TBD N 63rd Ave W
- 645 N 59th Ave W
- 319 N 60th Ave W
- 5806 Wadena St
- 1201 N 59th Ave W
- 122 N 64th Ave W
- 5526 W 8th St
- 5521 Huntington St
- xxxx Grand Ave
- 5525 Highland St
- 26 N 59th Ave W
- 4801 W 5th St
- 509 N 47th Ave W
- 6512 Raleigh St
- 316 N 52nd Ave W
- 218 S 63rd Ave W
- 311 S 57th Ave W
- 328 S 57th Ave W
- 4312 W 5th St
- 702 N 64th Ave W
- 6317 Elinor St
- 6401 Elinor St
- 6322 Lexington St
- 6318 Lexington St
- 6402 Lexington St
- 620 N 64th Ave W
- 6406 Lexington St
- 6309 Elinor St
- 6402 Elinor St
- 6409 Elinor St
- 6306 Lexington St
- 6310 Elinor St
- 6410 Lexington St
- 6414 Lexington St
- 616 N 64th Ave W
- 6325 Lexington St
- 6321 Lexington St
- 702 N 65th Ave W
- 6311 Petre St
