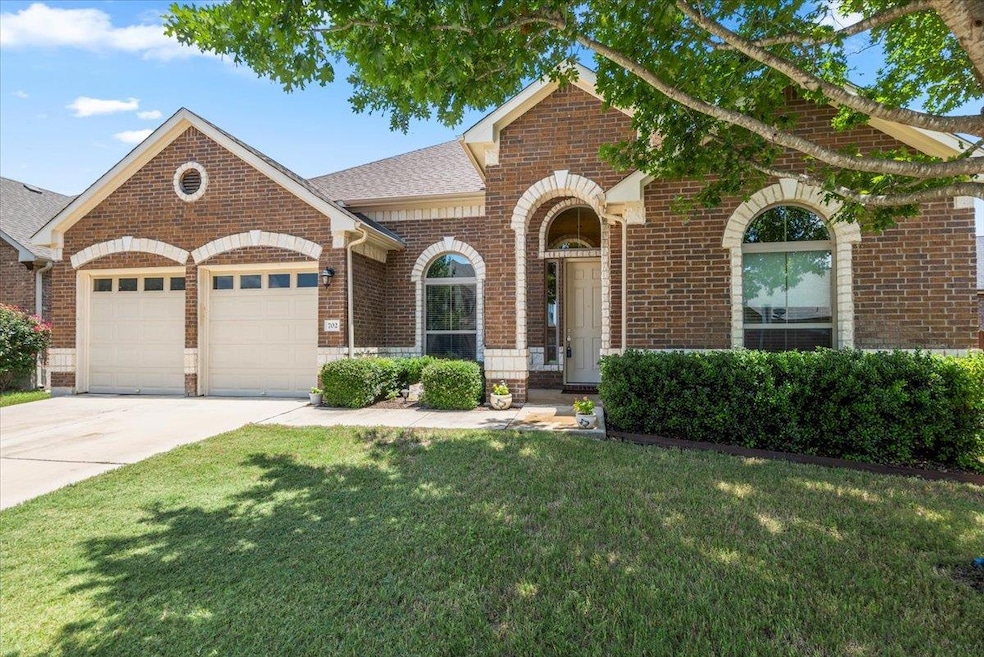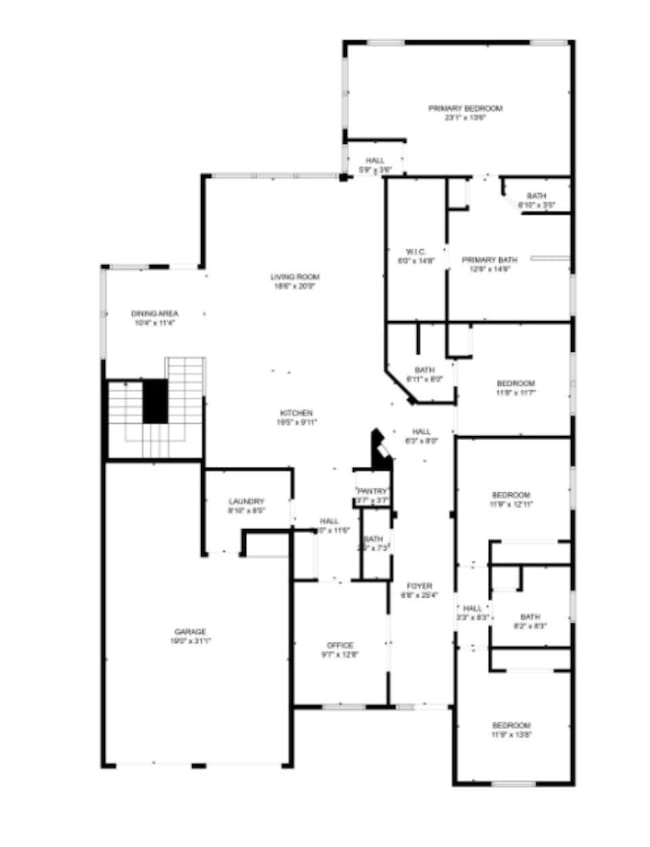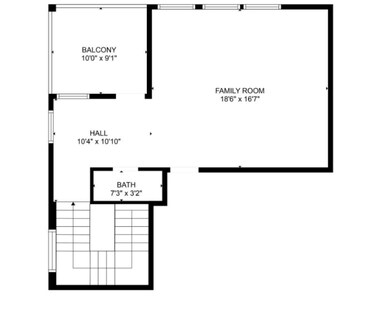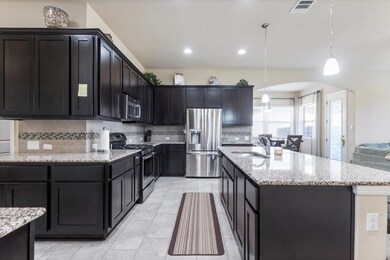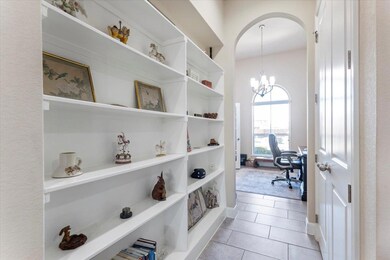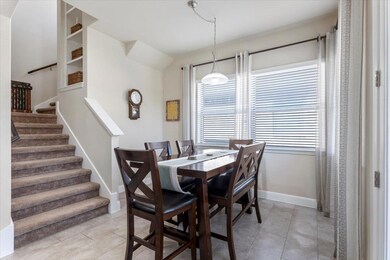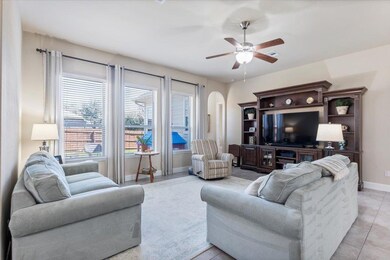
702 Old Settlers Dr San Marcos, TX 78666
Blanco River District NeighborhoodEstimated payment $4,020/month
Highlights
- Gourmet Kitchen
- Main Floor Primary Bedroom
- Granite Countertops
- Jack C Hays High School Rated A-
- High Ceiling
- Multiple Living Areas
About This Home
Situated in the highly sought-after Blanco Vista neighborhood, this stunning 1 1/2 story home offers a perfect blend of elegance, comfort, and convenience. Thoughtfully designed and meticulously maintained by its original owners, this home features four spacious bedrooms, three full bathrooms, and two half baths, providing ample space for family and guests. The open floor plan seamlessly connects two inviting living areas and two dining spaces, creating an ideal layout for entertaining. The kitchen is a chef’s dream, boasting an abundance of cabinets and granite counter space for effortless meal preparation. Located just half a block from the elementary school and community pool, this home offers unparalleled accessibility to top-tier neighborhood amenities. With easy access to I-35, commuting to nearby cities like Austin and San Antonio is a breeze. This beautifully maintained home is a rare find in one of the area's most desirable communities.
Listing Agent
Elite Agents Brokerage Phone: (512) 554-3976 License #0558346 Listed on: 03/13/2025
Home Details
Home Type
- Single Family
Est. Annual Taxes
- $11,090
Year Built
- Built in 2015
Lot Details
- 8,224 Sq Ft Lot
- Southwest Facing Home
- Privacy Fence
- Wood Fence
- Interior Lot
HOA Fees
- $55 Monthly HOA Fees
Parking
- 2.5 Car Attached Garage
- Front Facing Garage
Home Design
- Brick Exterior Construction
- Slab Foundation
- Composition Roof
- Masonry Siding
- HardiePlank Type
Interior Spaces
- 3,236 Sq Ft Home
- 1.5-Story Property
- Bookcases
- High Ceiling
- Recessed Lighting
- Window Treatments
- Entrance Foyer
- Multiple Living Areas
- Living Room
- Dining Room
- Game Room
- Fire and Smoke Detector
Kitchen
- Gourmet Kitchen
- Breakfast Area or Nook
- Open to Family Room
- Breakfast Bar
- Free-Standing Range
- <<microwave>>
- Dishwasher
- Kitchen Island
- Granite Countertops
- Disposal
Flooring
- Carpet
- Tile
Bedrooms and Bathrooms
- 4 Main Level Bedrooms
- Primary Bedroom on Main
- Walk-In Closet
- In-Law or Guest Suite
- Double Vanity
- Garden Bath
- Walk-in Shower
Eco-Friendly Details
- Energy-Efficient Windows
- Energy-Efficient HVAC
- Energy-Efficient Insulation
Outdoor Features
- Covered patio or porch
Schools
- Blanco Vista Elementary School
- Laura B Wallace Middle School
- Jack C Hays High School
Utilities
- Central Heating and Cooling System
- Underground Utilities
- Phone Available
Listing and Financial Details
- Assessor Parcel Number 110629000A005002
- Tax Block A
Community Details
Overview
- Association fees include common area maintenance
- Blanco Vista HOA
- Blanco Vista Tr Q Sec 3 Subdivision
Amenities
- Common Area
- Community Mailbox
Recreation
- Community Playground
- Community Pool
- Park
Map
Home Values in the Area
Average Home Value in this Area
Tax History
| Year | Tax Paid | Tax Assessment Tax Assessment Total Assessment is a certain percentage of the fair market value that is determined by local assessors to be the total taxable value of land and additions on the property. | Land | Improvement |
|---|---|---|---|---|
| 2024 | $6,233 | $502,080 | $88,500 | $456,490 |
| 2023 | $9,886 | $456,436 | $88,500 | $443,760 |
| 2022 | $9,778 | $414,942 | $75,000 | $443,540 |
| 2021 | $9,520 | $377,220 | $54,600 | $322,620 |
| 2020 | $7,564 | $350,700 | $54,600 | $296,100 |
| 2019 | $9,485 | $352,600 | $31,500 | $321,100 |
| 2018 | $9,120 | $338,090 | $31,500 | $306,590 |
| 2017 | $8,264 | $314,240 | $31,500 | $282,740 |
| 2016 | $8,288 | $315,140 | $31,500 | $283,640 |
| 2015 | -- | $31,500 | $31,500 | $0 |
Property History
| Date | Event | Price | Change | Sq Ft Price |
|---|---|---|---|---|
| 06/17/2025 06/17/25 | For Sale | $549,000 | +66.4% | $170 / Sq Ft |
| 02/29/2016 02/29/16 | Sold | -- | -- | -- |
| 01/06/2016 01/06/16 | Pending | -- | -- | -- |
| 01/04/2016 01/04/16 | Sold | -- | -- | -- |
| 12/05/2015 12/05/15 | Pending | -- | -- | -- |
| 10/16/2015 10/16/15 | Price Changed | $329,999 | -7.3% | $100 / Sq Ft |
| 09/05/2015 09/05/15 | Price Changed | $355,999 | -7.0% | $108 / Sq Ft |
| 07/24/2015 07/24/15 | For Sale | $382,819 | 0.0% | $116 / Sq Ft |
| 05/24/2015 05/24/15 | Price Changed | $382,819 | -5.0% | $116 / Sq Ft |
| 03/17/2015 03/17/15 | For Sale | $402,819 | -- | $122 / Sq Ft |
Purchase History
| Date | Type | Sale Price | Title Company |
|---|---|---|---|
| Deed | -- | None Listed On Document | |
| Deed | -- | -- |
Similar Homes in San Marcos, TX
Source: Unlock MLS (Austin Board of REALTORS®)
MLS Number: 3138425
APN: R141561
- 913 Overcup Dr
- 541 Blue Oak Blvd
- 238 Rock Bluff Ln
- 234 Rock Bluff Ln
- 110 Farm House Rd
- 229 Blue Oak Blvd
- 101 Farm House Rd
- 410 Easton Dr
- 129 Lacey Oak Loop
- 226 Pincea Place
- 414 Field Corn Ln
- 230 Pincea Place
- 3621 Cinkapin Dr
- 118 Fort Griffin Dr
- 204 Lacey Oak Loop
- 105 Witchhazel
- 804 Blue Oak Blvd
- 134 Fence Line Dr
- 235 Hay Barn
- 234 Alford St
- 603 Irvin Dr
- 718 Blue Oak Blvd
- 126 Split Rail Dr
- 137 Preston Trail
- 205 Field Corn Ln
- 308 Lacey Oak Loop
- 825 Blue Oak Blvd
- 141 Silo St
- 302 Mossycup Dr
- 829 Blue Oak Blvd
- 2923 Brand Iron Dr
- 607 Stampede Rd
- 619 Stampede Rd
- 139 Wainscot Oak Way
- 155 Gambel Oak Way
- 150 Gambel Oak Way
- 345 Champion Blvd
- 191 Cotter Rd
- 702 Celebration Way
- 335 Kenai Dr
