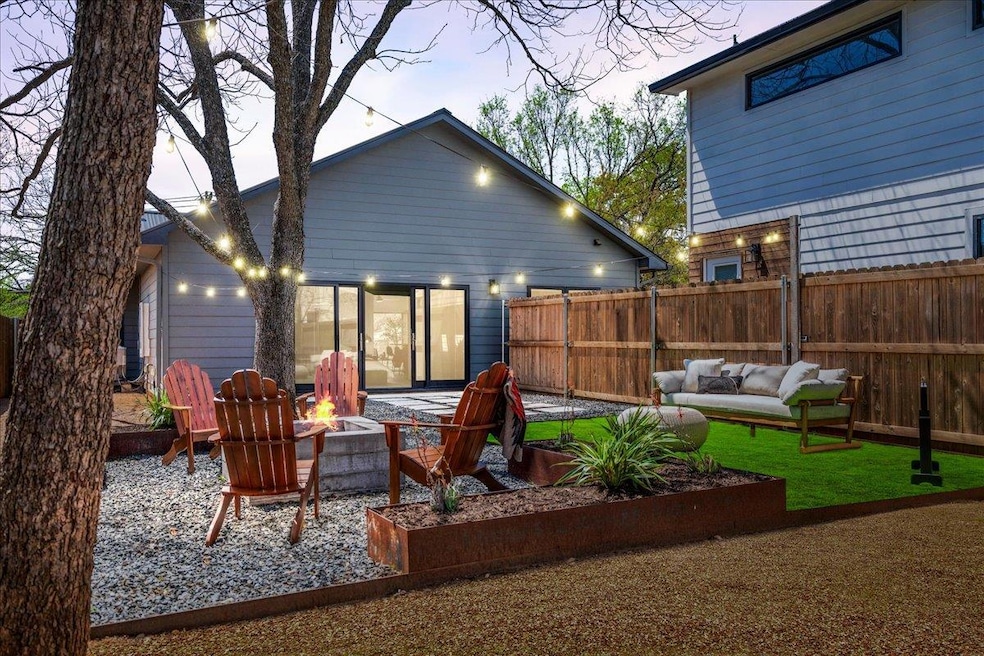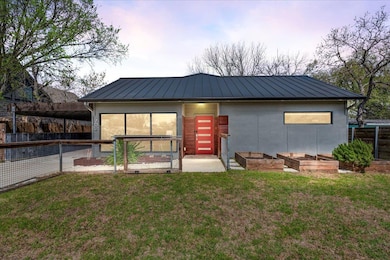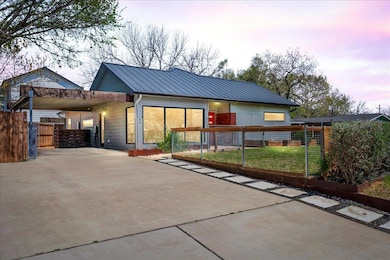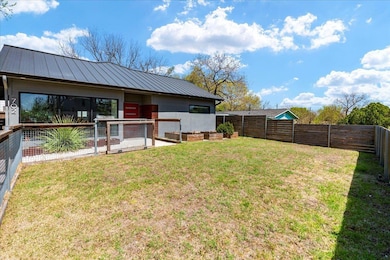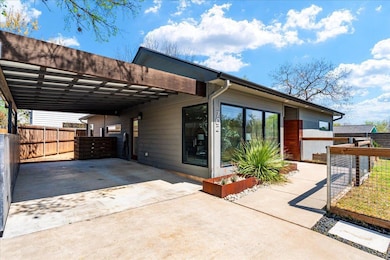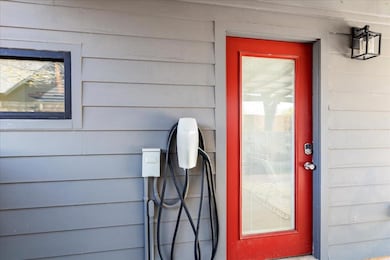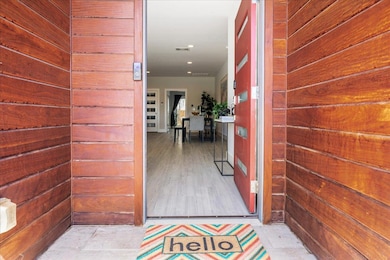702 Philco Dr Unit A Austin, TX 78745
South Manchaca NeighborhoodHighlights
- Sauna
- High Ceiling
- No HOA
- Open Floorplan
- Quartz Countertops
- Electric Vehicle Charging Station
About This Home
This Mid-Century Modern beauty sits on a tranquil street in the revitalized St. Elmo District, just minutes from the vibrant SOCO area, offering shopping, dining, and entertainment! With a fully-fenced front and back yard, an attached carport with a Tesla charger, and an open-concept layout perfect for entertaining, this home blends style and function. Step inside to discover sleek wood-look tile flooring, a soothing neutral color palette, and an abundance of natural light. The spacious living room features recessed lighting, a modern ceiling fan, and a large window with a view of the front lawn. The chef-inspired kitchen boasts a harmonious mix of traditional and contemporary elements, including elegant quartz countertops, a stunning tile backsplash, and top-of-the-line stainless-steel appliances, such as a built-in convection oven and a gas cooktop with a vented range hood. The owner's suite is a private retreat, with glass French doors leading to the serene backyard. It includes a cozy sitting area that could double as a home office, plus a luxurious en-suite with marble floors, double vanities with quartz countertops and undermount sinks, chic backlit mirrors, and a massive frameless steam shower/sauna with gorgeous tilework and a rain showerhead. The two secondary bedrooms are carpeted and share a full guest bathroom with a tub/shower combo. The spectacular backyard is an entertainer's dream, featuring low-maintenance xeriscaping, mature trees that provide ample shade, and a fire pit perfect for roasting marshmallows. Additional highlights include a metal roof, spray foam insulation, and a tankless water heater. Conveniently located just 6 miles from Downtown Austin, 15 miles from The Domain, and 8 miles from Austin-Bergstrom International Airport. Zoned to highly-rated Austin ISD schools. Schedule a showing today! Also available for sale.
Listing Agent
Compass RE Texas, LLC Brokerage Phone: (512) 575-3644 License #0724524 Listed on: 06/30/2025

Home Details
Home Type
- Single Family
Est. Annual Taxes
- $11,645
Year Built
- Built in 2016
Lot Details
- 5,489 Sq Ft Lot
- Southwest Facing Home
- Gated Home
- Back and Front Yard Fenced
- Wood Fence
- Xeriscape Landscape
- Interior Lot
- Level Lot
Home Design
- Slab Foundation
- Metal Roof
- HardiePlank Type
Interior Spaces
- 1,658 Sq Ft Home
- 1-Story Property
- Open Floorplan
- High Ceiling
- Ceiling Fan
- Recessed Lighting
- Window Treatments
- Sauna
- Fire and Smoke Detector
Kitchen
- Eat-In Kitchen
- Breakfast Bar
- Built-In Self-Cleaning Convection Oven
- Gas Range
- Range Hood
- Microwave
- Dishwasher
- Stainless Steel Appliances
- Kitchen Island
- Quartz Countertops
- Disposal
Flooring
- Carpet
- Tile
Bedrooms and Bathrooms
- 3 Main Level Bedrooms
- Walk-In Closet
- 2 Full Bathrooms
- Double Vanity
Parking
- 2 Parking Spaces
- Attached Carport
- Driveway
Schools
- St Elmo Elementary School
- Bedichek Middle School
- Travis High School
Utilities
- Central Heating and Cooling System
- Natural Gas Connected
- High Speed Internet
- Cable TV Available
Additional Features
- No Interior Steps
- Patio
Listing and Financial Details
- Security Deposit $3,395
- Tenant pays for all utilities
- 12 Month Lease Term
- $85 Application Fee
- Assessor Parcel Number 04100832020000
Community Details
Overview
- No Home Owners Association
- Greenwood Forest Sec 01 Subdivision
- Electric Vehicle Charging Station
Pet Policy
- Pet Deposit $500
- Dogs and Cats Allowed
Map
Source: Unlock MLS (Austin Board of REALTORS®)
MLS Number: 4091368
APN: 954162
- 4525 S 3rd St
- 710 Philco Dr
- 4519 S 3rd St
- 4606 S 2nd St
- 4524 S 3rd St
- 4603 Englewood Dr
- 4605 Englewood Dr Unit A
- 802 Philco Dr Unit 2
- 802 Philco Dr Unit 1
- 505 Philco Dr Unit 3
- 4610 S 1st St
- 806 Philco Dr Unit 2
- 4604 Englewood Dr
- 903 Redd St Unit 1
- 4703 Mount Vernon Dr Unit 2
- 4703 Mount Vernon Dr Unit 1
- 4709 Mount Vernon Dr
- 4510 Lareina Dr
- 4420 Mount Vernon Dr Unit A
- 910 Plateau Cir
- 4511 S 2nd St Unit A
- 4604 Pastel Place
- 504 Clover Ct
- 4412 S 2nd St
- 401 Philco Dr
- 908 Nalide St Unit A
- 4501 Lareina Dr Unit B
- 4515 Jinx Ave
- 410 Thistlewood Dr
- 4619 Jinx Ave Unit A
- 400 W Saint Elmo Rd
- 5112 S 1st St
- 807 Hill Wood Dr
- 307 Thistlewood Dr
- 612 Clifford Dr
- 4802 S Congress Ave
- 4802 S Congress Ave Unit 125
- 4802 S Congress Ave Unit 203
- 4802 S Congress Ave Unit 205
- 4802 S Congress Ave Unit 318
