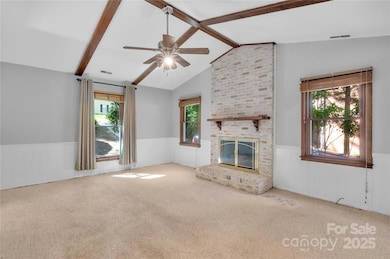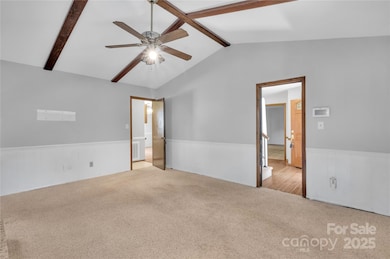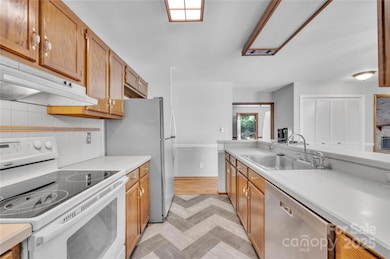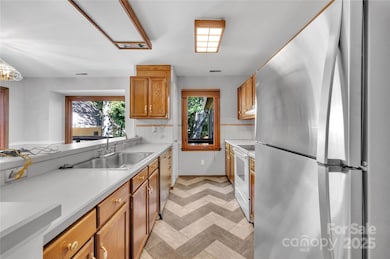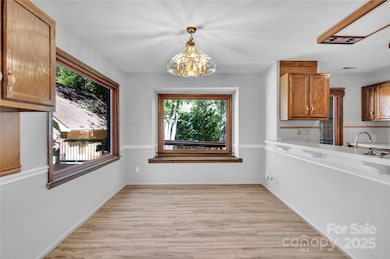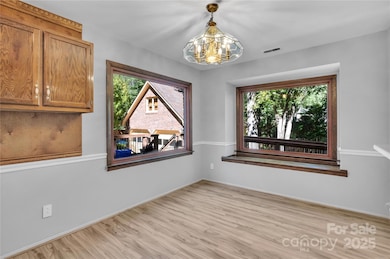702 Trail Ridge Rd Matthews, NC 28105
Estimated payment $2,934/month
Highlights
- 2 Car Detached Garage
- Walk-In Closet
- Central Air
- Crestdale Middle School Rated A-
- Laundry closet
- Fenced
About This Home
Welcome to 702 Trail Ridge Road, in the heart of Sardis Forest! Conveniently located minutes to Downtown Matthews and McAlpine Creek Greenway. This home offers both privacy and accessibility. It features great bones, a comfortable layout, and plenty of potential to make it your own. The kitchen includes a large breakfast bar that opens to a bright dining area with big windows overlooking the yard. Off the main living space, you’ll love the sunroom/screened room, which easily transitions from a cozy, enclosed space to a breezy screened porch. The spacious primary suite offers a large walk-in closet, dual vanities, and an en-suite bathroom. Secondary bedrooms are generously sized, with direct access to a full bath — ideal for guests or family. Outside, the home is surrounded by beautiful, mature landscaping, including stone and pebble paths, two peaceful ponds, and a large deck for entertaining or relaxing outdoors. The detached two-car garage includes a sink and a finished room above with its own heat, A/C, and half bath — perfect for a home office, studio, or bonus room. This property is ready for your updates and imagination. Come see the potential and create your dream home right here in Sardis Forest!
Listing Agent
Keller Williams Select Brokerage Email: keretsesrealty@gmail.com License #315962 Listed on: 10/17/2025

Home Details
Home Type
- Single Family
Est. Annual Taxes
- $3,198
Year Built
- Built in 1986
Lot Details
- Fenced
- Property is zoned R-12
Parking
- 2 Car Detached Garage
Home Design
- Entry on the 1st floor
- Brick Exterior Construction
- Architectural Shingle Roof
- Hardboard
Interior Spaces
- 2-Story Property
- Wood Burning Fireplace
- Crawl Space
- Pull Down Stairs to Attic
Kitchen
- Dishwasher
- Disposal
Bedrooms and Bathrooms
- 3 Bedrooms
- Walk-In Closet
Laundry
- Laundry closet
- Dryer
- Washer
Utilities
- Central Air
- Heat Pump System
- Cable TV Available
Community Details
- Property has a Home Owners Association
- Voluntary home owners association
- Sardis Forest HOA
- Sardis Forest Subdivision
Listing and Financial Details
- Assessor Parcel Number 213-272-23
Map
Home Values in the Area
Average Home Value in this Area
Tax History
| Year | Tax Paid | Tax Assessment Tax Assessment Total Assessment is a certain percentage of the fair market value that is determined by local assessors to be the total taxable value of land and additions on the property. | Land | Improvement |
|---|---|---|---|---|
| 2025 | $3,198 | $420,000 | $100,000 | $320,000 |
| 2024 | $3,198 | $420,000 | $100,000 | $320,000 |
| 2023 | $3,151 | $420,000 | $100,000 | $320,000 |
| 2022 | $2,820 | $304,900 | $85,000 | $219,900 |
| 2021 | $2,820 | $304,900 | $85,000 | $219,900 |
| 2020 | $2,774 | $304,900 | $85,000 | $219,900 |
| 2019 | $2,768 | $304,900 | $85,000 | $219,900 |
| 2018 | $2,544 | $213,600 | $45,000 | $168,600 |
| 2017 | $2,493 | $213,600 | $45,000 | $168,600 |
| 2016 | $2,489 | $213,600 | $45,000 | $168,600 |
| 2015 | -- | $218,200 | $45,000 | $173,200 |
| 2014 | $2,476 | $217,200 | $45,000 | $172,200 |
Property History
| Date | Event | Price | List to Sale | Price per Sq Ft | Prior Sale |
|---|---|---|---|---|---|
| 11/22/2025 11/22/25 | Price Changed | $504,900 | -1.0% | $208 / Sq Ft | |
| 10/27/2025 10/27/25 | Price Changed | $509,900 | -1.9% | $210 / Sq Ft | |
| 10/17/2025 10/17/25 | For Sale | $519,900 | +57.1% | $214 / Sq Ft | |
| 04/27/2021 04/27/21 | Sold | $331,000 | +10.3% | $155 / Sq Ft | View Prior Sale |
| 04/03/2021 04/03/21 | Pending | -- | -- | -- | |
| 04/02/2021 04/02/21 | For Sale | $300,000 | -- | $141 / Sq Ft |
Purchase History
| Date | Type | Sale Price | Title Company |
|---|---|---|---|
| Warranty Deed | $331,000 | None Available | |
| Warranty Deed | $186,000 | -- | |
| Warranty Deed | $161,500 | -- |
Mortgage History
| Date | Status | Loan Amount | Loan Type |
|---|---|---|---|
| Open | $314,450 | New Conventional | |
| Previous Owner | $139,900 | Purchase Money Mortgage | |
| Previous Owner | $164,800 | VA |
Source: Canopy MLS (Canopy Realtor® Association)
MLS Number: 4313061
APN: 213-272-23
- 9413 Tillot Dr
- 1443 Renfrow Ln
- 1405 Rinehart Ct
- 9004 Nolley Ct Unit F
- 1136 Cameo Ct
- 10007 Devereaux Dr
- 8735 Nolley Ct
- 101 Courtney Ln
- 8025 Crockett Ln
- 1240 Maple Shade Ln
- 125 Great Oaks Ln
- 8749 Rittenhouse Cir
- 115 Sardis Plantation Dr
- 1315 Maple Shade Ln
- 217 Hillandale Dr
- 9633 Green Gable Ct
- 9614 Green Gable Ct
- 9613 Green Gable Ct
- 9601 Cloverwood Ct
- 101 N Brackenbury Ln
- 1701 Gander Cove Ln
- 10315 Monrovia Dr
- 812 Duffy Ct
- 9005 Nolley Ct Unit A
- 707 Marion Dr
- 1000 Covewood Ct
- 9503 Westchire Ct
- 905 Matthews Commons Dr
- 1315 Cameron Matthews Dr
- 10501 Paces Ave
- 1301 Crescent Ln
- 326 Sadie Dr
- 448 E John St
- 1077 Sardis Cove Dr
- 320 Wilby Dr
- 1900 Windsor Hill Dr
- 6120 Coltswood Ct
- 242 Amir Cir
- 1901 Tanfield Dr
- 6524 Pineburr Rd

