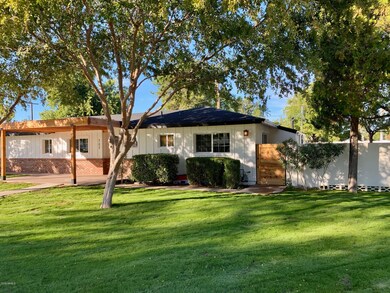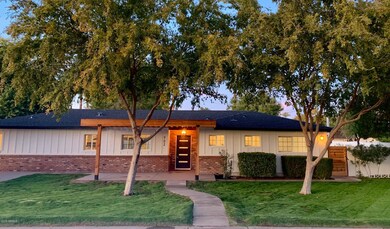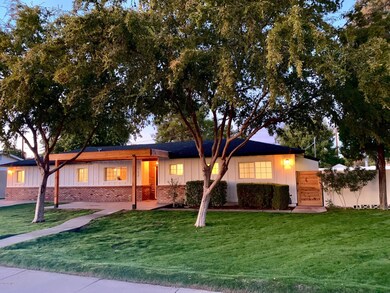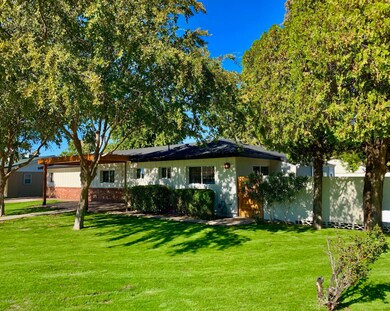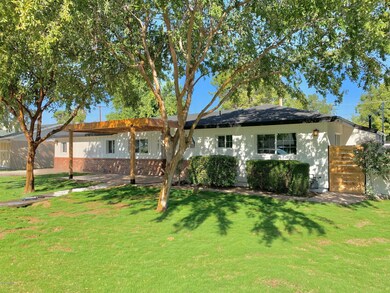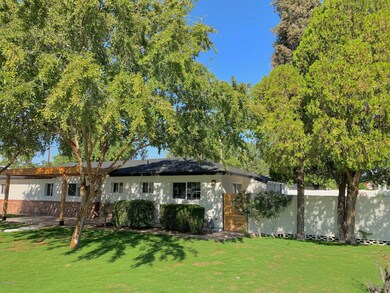
702 W Cactus Wren Dr Phoenix, AZ 85021
Alhambra NeighborhoodEstimated Value: $726,000 - $843,000
Highlights
- Private Pool
- RV Gated
- No HOA
- Washington High School Rated A-
- Two Primary Bathrooms
- Covered patio or porch
About This Home
As of January 2020STOP LOOKING!!! Gorgeous complete remodel of this lovely single story home nestled in a highly desirable neighborhood in the heart of Phoenix. Upon entering this home you are greeted tons of NATURAL LIGHT throughout overlooking a private oasis backyard with a SPARKLING POOL (irrigation in the front & back yards). The FABULOUS remodeled KITCHEN features NEW white shakers CABINETS, QUARTZ countertops, and new BLACK STAINLESS steel appliances and matching ceiling range hood. The desirable OPEN CONCEPT FLOOR PLAN includes a LUXURIOUS Living room and Dining room areas, 4 SPACIOUS BEDROOMS (master featuring huge walk in closet), 3 full & completely REMODELED BATHROOMS, and a brand new functional LAUNDRY area.
this amazing property has many upgrades & improvements to mention in sush small field. NEW FEATURES include: A/C unit & A/C ducts, texture, drywall, & synthetic stucco,upgraded tile & upgraded carpet, DUAL PANEL windows, Water Heater, plumbing, gas pipe line, sewer line, addition of 600 square feet permitted by the city of Phoenix, Trim (Interior Doors and Baseboards), Lighting Features, Glass doors in every bathroom, Electrical Wiring, Pool Plaster, Pool Deck, wood siding, shingle roof, front & back patio trellis, RV & side gate, back yard landscaping system, trees, bushes, grass, fresh paint inside & outside.
OVERALL this HOUSE IS MOVE IN READY. So don't delay and make this YOUR HOME TODAY!!
Last Agent to Sell the Property
Planet Realty License #SA561732000 Listed on: 11/17/2019
Home Details
Home Type
- Single Family
Est. Annual Taxes
- $2,077
Year Built
- Built in 1952
Lot Details
- 9,662 Sq Ft Lot
- Block Wall Fence
- Front and Back Yard Sprinklers
- Grass Covered Lot
Home Design
- Brick Exterior Construction
- Composition Roof
- Siding
- Stucco
Interior Spaces
- 2,065 Sq Ft Home
- 1-Story Property
- Ceiling Fan
- Double Pane Windows
- Washer and Dryer Hookup
Kitchen
- Eat-In Kitchen
- Breakfast Bar
- Built-In Microwave
- Kitchen Island
Flooring
- Carpet
- Tile
Bedrooms and Bathrooms
- 4 Bedrooms
- Remodeled Bathroom
- Two Primary Bathrooms
- Primary Bathroom is a Full Bathroom
- 3 Bathrooms
- Dual Vanity Sinks in Primary Bathroom
Parking
- 3 Open Parking Spaces
- 1 Carport Space
- RV Gated
Pool
- Private Pool
- Diving Board
Outdoor Features
- Covered patio or porch
Schools
- Washington Elementary School - Phoenix
- Royal Palm Middle School
- Glendale High School
Utilities
- Refrigerated Cooling System
- Heating System Uses Natural Gas
Community Details
- No Home Owners Association
- Association fees include no fees
- Glenwood Estates Subdivision
Listing and Financial Details
- Legal Lot and Block 22 / 4012
- Assessor Parcel Number 157-10-022
Ownership History
Purchase Details
Purchase Details
Home Financials for this Owner
Home Financials are based on the most recent Mortgage that was taken out on this home.Purchase Details
Similar Homes in Phoenix, AZ
Home Values in the Area
Average Home Value in this Area
Purchase History
| Date | Buyer | Sale Price | Title Company |
|---|---|---|---|
| Ryan Doud And Ashley Doud Trust | -- | None Listed On Document | |
| Doud Ryan F | $566,000 | Driggs Title Agency Inc | |
| Voltaire Painted Sunset Llc | $275,000 | Pioneer Title Agency Inc |
Mortgage History
| Date | Status | Borrower | Loan Amount |
|---|---|---|---|
| Previous Owner | Doud Ryan F | $452,000 | |
| Previous Owner | Doud Ryan F | $452,800 |
Property History
| Date | Event | Price | Change | Sq Ft Price |
|---|---|---|---|---|
| 01/28/2020 01/28/20 | Sold | $566,000 | -3.2% | $274 / Sq Ft |
| 12/27/2019 12/27/19 | Pending | -- | -- | -- |
| 11/08/2019 11/08/19 | For Sale | $585,000 | -- | $283 / Sq Ft |
Tax History Compared to Growth
Tax History
| Year | Tax Paid | Tax Assessment Tax Assessment Total Assessment is a certain percentage of the fair market value that is determined by local assessors to be the total taxable value of land and additions on the property. | Land | Improvement |
|---|---|---|---|---|
| 2025 | $2,453 | $22,895 | -- | -- |
| 2024 | $2,406 | $21,805 | -- | -- |
| 2023 | $2,406 | $40,300 | $8,060 | $32,240 |
| 2022 | $2,321 | $30,720 | $6,140 | $24,580 |
| 2021 | $2,379 | $27,700 | $5,540 | $22,160 |
| 2020 | $1,865 | $22,210 | $4,440 | $17,770 |
| 2019 | $2,077 | $19,210 | $3,840 | $15,370 |
| 2018 | $1,779 | $18,260 | $3,650 | $14,610 |
| 2017 | $1,774 | $16,980 | $3,390 | $13,590 |
| 2016 | $1,742 | $15,560 | $3,110 | $12,450 |
| 2015 | $1,616 | $13,220 | $2,640 | $10,580 |
Agents Affiliated with this Home
-
Luis Montano

Seller's Agent in 2020
Luis Montano
Planet Realty
(602) 446-8811
5 in this area
53 Total Sales
-
Ryan Doud
R
Buyer's Agent in 2020
Ryan Doud
Realty One Group
(623) 327-1748
1 in this area
2 Total Sales
Map
Source: Arizona Regional Multiple Listing Service (ARMLS)
MLS Number: 6005928
APN: 157-10-022
- 902 W Glendale Ave Unit 102
- 902 W Glendale Ave Unit 215
- 7037 N 11th Dr
- 6735 N 9th Dr
- 7334 N 7th Ave
- 6727 N 9th Dr
- 505 W Lamar Rd
- 345 W Gardenia Dr
- 1018 W State Ave
- 6643 N 7th Dr
- 811 W Ocotillo Rd
- 7006 N 14th Ave
- 1327 W Glendale Ave
- 523 W Vista Ave
- 7245 N 13th Ln
- 7040 N 1st Ave
- 1321 W Gardenia Ave
- 1304 W Ocotillo Rd
- 1523 W Glenn Dr
- 6542 N 7th Ave Unit 30
- 702 W Cactus Wren Dr
- 708 W Cactus Wren Dr
- 701 W Glenn Dr
- 707 W Glenn Dr
- 701 W Cactus Wren Dr
- 718 W Cactus Wren Dr
- 7020 N Barbados Place
- 707 W Cactus Wren Dr
- 7018 N Barbados Place
- 717 W Glenn Dr
- 7045 N 7th Ave
- 7022 N Barbados Place
- 7049 N 7th Ave
- 717 W Cactus Wren Dr
- 7016 N Barbados Place
- 7014 N Barbados Place
- 724 W Cactus Wren Dr
- 7053 N 7th Ave
- 702 W Glenn Dr
- 7024 N Barbados Place

