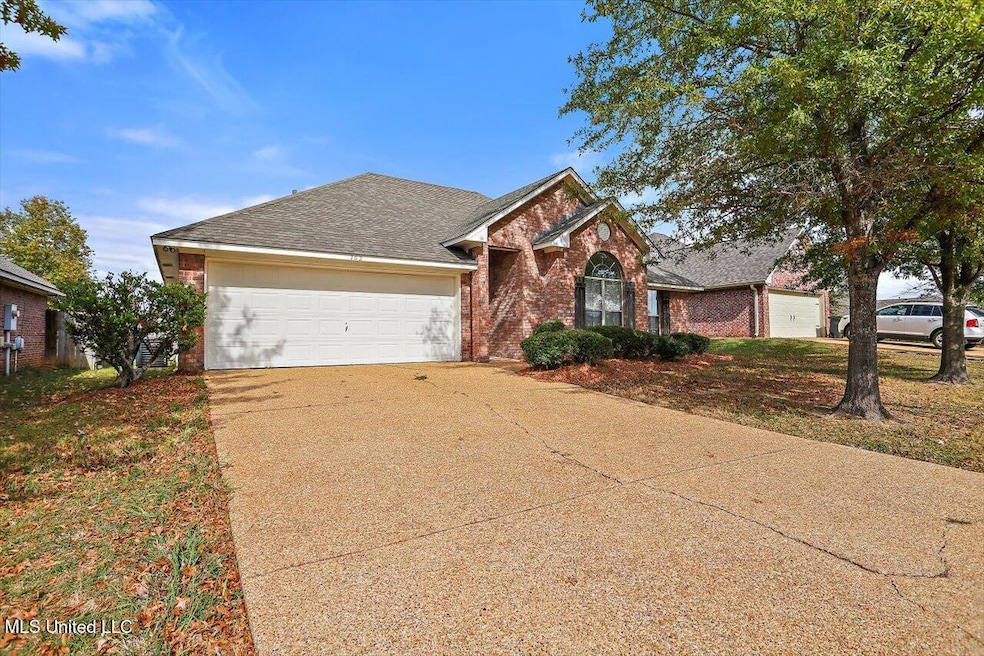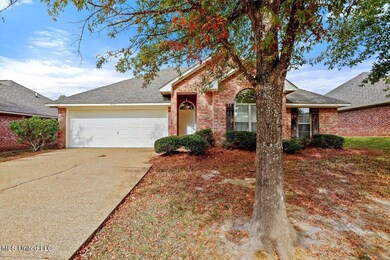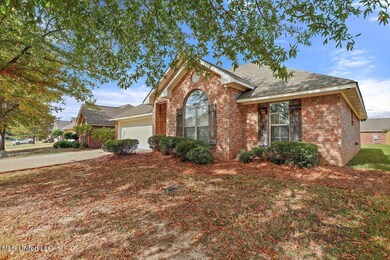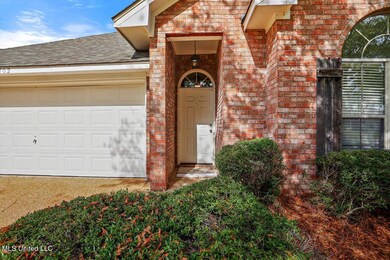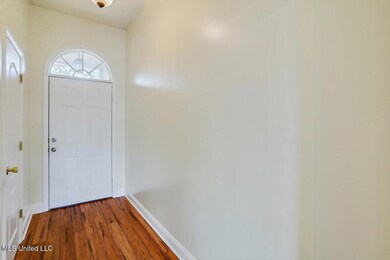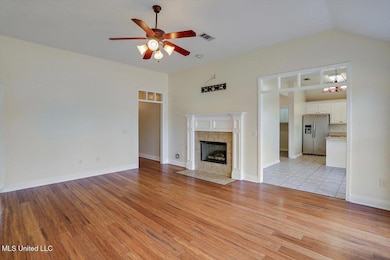
702 Wedgewood Ct Brandon, MS 39047
Highlights
- Traditional Architecture
- <<bathWSpaHydroMassageTubToken>>
- Cul-De-Sac
- Flowood Elementary School Rated A
- High Ceiling
- 2 Car Attached Garage
About This Home
As of December 2024Location Location Location!!!! 3 Bedroom 2 bath home with open floor plan located in Farmington Station!!!! New flooring, fresh paint, newer roof, Hvac, and new disposal and dishwasher!!!! Oversized family room features fireplace with gas logs. Primary suite has walk-in closet, double vanities and separate tub and shower. Garage with storage room and work bench, patio and cul-de-sac location. This precious home is conveniently located close to shopping, churches, schools and dining.
Last Agent to Sell the Property
Harper Homes Real Estate LLC License #S27137 Listed on: 11/06/2024
Home Details
Home Type
- Single Family
Est. Annual Taxes
- $1,344
Year Built
- Built in 2007
Lot Details
- 0.3 Acre Lot
- Cul-De-Sac
- Partially Fenced Property
- Wood Fence
HOA Fees
- $14 Monthly HOA Fees
Parking
- 2 Car Attached Garage
Home Design
- Traditional Architecture
- Brick Exterior Construction
- Slab Foundation
- Architectural Shingle Roof
Interior Spaces
- 1,367 Sq Ft Home
- 1-Story Property
- High Ceiling
- Gas Log Fireplace
- Insulated Windows
- Entrance Foyer
- Laundry Room
Kitchen
- Eat-In Kitchen
- Breakfast Bar
- Electric Range
- <<microwave>>
- Dishwasher
- Built-In or Custom Kitchen Cabinets
- Disposal
Flooring
- Laminate
- Ceramic Tile
Bedrooms and Bathrooms
- 3 Bedrooms
- Walk-In Closet
- 2 Full Bathrooms
- Double Vanity
- <<bathWSpaHydroMassageTubToken>>
- Separate Shower
Outdoor Features
- Patio
- Exterior Lighting
Schools
- Flowood Elementary School
- Northwest Rankin Middle School
- Northwest Rankin High School
Utilities
- Central Heating and Cooling System
- Heating System Uses Natural Gas
- Natural Gas Connected
- Cable TV Available
Listing and Financial Details
- Assessor Parcel Number G11q-000006-02500
Community Details
Overview
- Farmington Station Subdivision
- The community has rules related to covenants, conditions, and restrictions
Recreation
- Park
Ownership History
Purchase Details
Home Financials for this Owner
Home Financials are based on the most recent Mortgage that was taken out on this home.Purchase Details
Home Financials for this Owner
Home Financials are based on the most recent Mortgage that was taken out on this home.Purchase Details
Home Financials for this Owner
Home Financials are based on the most recent Mortgage that was taken out on this home.Similar Homes in Brandon, MS
Home Values in the Area
Average Home Value in this Area
Purchase History
| Date | Type | Sale Price | Title Company |
|---|---|---|---|
| Warranty Deed | -- | None Listed On Document | |
| Warranty Deed | -- | None Listed On Document | |
| Warranty Deed | -- | -- | |
| Warranty Deed | -- | -- |
Mortgage History
| Date | Status | Loan Amount | Loan Type |
|---|---|---|---|
| Open | $214,056 | FHA | |
| Closed | $214,056 | FHA | |
| Previous Owner | $191,660 | No Value Available | |
| Previous Owner | $151,182 | VA | |
| Previous Owner | $156,866 | FHA | |
| Previous Owner | $125,600 | Construction |
Property History
| Date | Event | Price | Change | Sq Ft Price |
|---|---|---|---|---|
| 12/17/2024 12/17/24 | Sold | -- | -- | -- |
| 11/18/2024 11/18/24 | Pending | -- | -- | -- |
| 11/06/2024 11/06/24 | For Sale | $247,500 | +76.8% | $181 / Sq Ft |
| 02/28/2014 02/28/14 | Sold | -- | -- | -- |
| 02/18/2014 02/18/14 | Pending | -- | -- | -- |
| 12/09/2013 12/09/13 | For Sale | $140,000 | -- | $103 / Sq Ft |
Tax History Compared to Growth
Tax History
| Year | Tax Paid | Tax Assessment Tax Assessment Total Assessment is a certain percentage of the fair market value that is determined by local assessors to be the total taxable value of land and additions on the property. | Land | Improvement |
|---|---|---|---|---|
| 2024 | $1,366 | $15,469 | $0 | $0 |
| 2023 | $1,344 | $15,262 | $0 | $0 |
| 2022 | $1,321 | $15,262 | $0 | $0 |
| 2021 | $1,321 | $15,262 | $0 | $0 |
| 2020 | $1,321 | $15,262 | $0 | $0 |
| 2019 | $1,196 | $13,726 | $0 | $0 |
| 2018 | $1,168 | $13,726 | $0 | $0 |
| 2017 | $1,168 | $13,726 | $0 | $0 |
| 2016 | $1,081 | $13,542 | $0 | $0 |
| 2015 | $1,081 | $13,542 | $0 | $0 |
| 2014 | $2,028 | $20,313 | $0 | $0 |
| 2013 | $2,028 | $20,313 | $0 | $0 |
Agents Affiliated with this Home
-
Kim Griffin
K
Seller's Agent in 2024
Kim Griffin
Harper Homes Real Estate LLC
(601) 940-5927
151 Total Sales
-
Jarvis Stingley

Buyer's Agent in 2024
Jarvis Stingley
Advent Realty Company LLC
(601) 826-0738
34 Total Sales
-
Antonio Magee

Seller's Agent in 2014
Antonio Magee
Leah Cim Real Estate & Property Mgt LLC
(601) 212-7755
30 Total Sales
Map
Source: MLS United
MLS Number: 4096079
APN: G11Q-000006-02500
- 508 Oakleigh Place
- 908 Fairview Place
- 502 Spring Hill Place
- 357 Kings Ridge Cir
- 302 Bedford Ct
- 341 Kings Ridge Cir
- 408 Abbey Woods
- 316 Greensboro Dr
- 508 Jasmine Ct
- 225 Jasmine Ct
- 418 Abbey Woods
- 409 Brighton Ct
- 501 Brighton Cir
- 318 Fairview Dr
- 341 Austin Cir
- 121 Poplar Ridge Dr
- 503 W Abbey Place
- 149 Magnolia Place Cir
- 124 Poplar Ridge Dr
- 120 Poplar Ridge Dr
