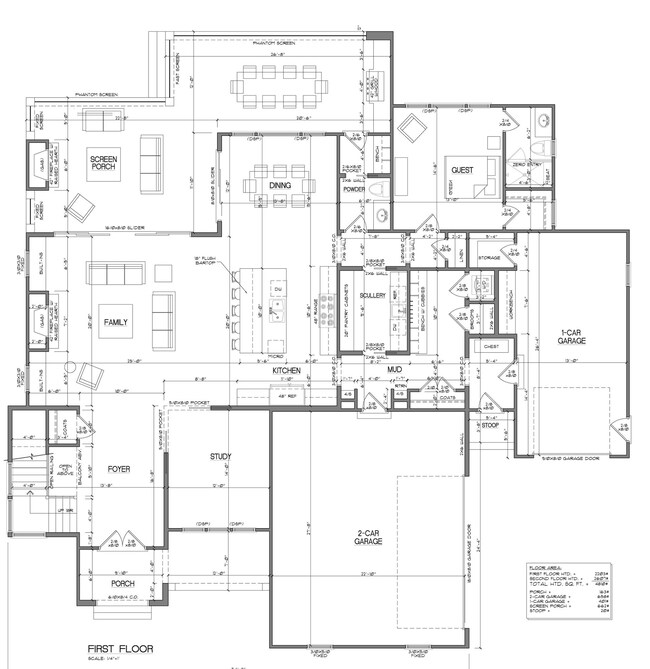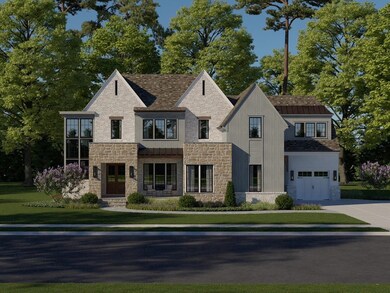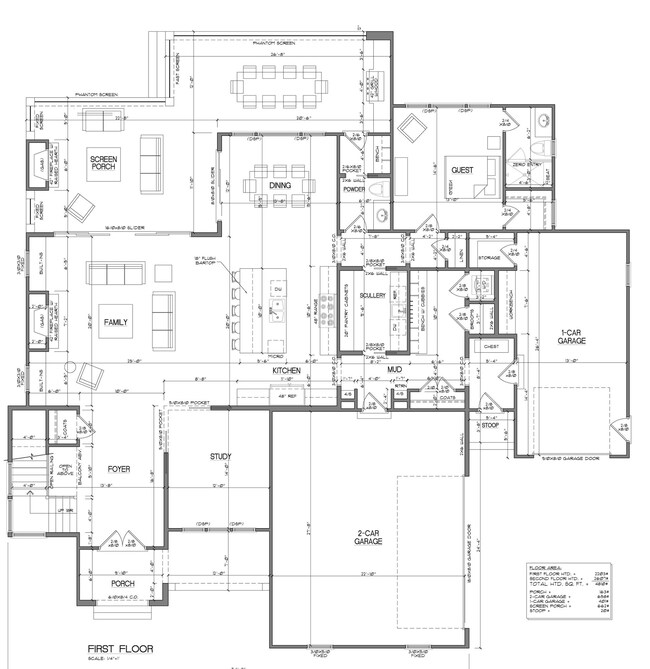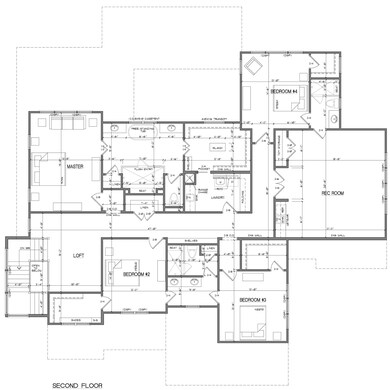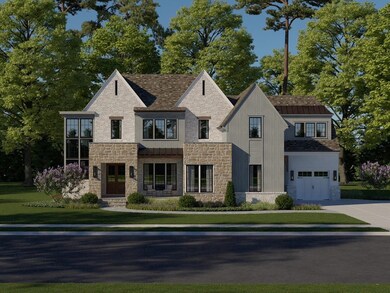
702 Wimbleton Dr Raleigh, NC 27609
North Hills NeighborhoodHighlights
- New Construction
- Craftsman Architecture
- Recreation Room
- 0.59 Acre Lot
- Family Room with Fireplace
- Wood Flooring
About This Home
As of July 2025ENGLISH ARTS & CRAFTS PLAN BY FRAZIER HOME DESIGN! 1st FLOOR GUEST SUITE! 3 CAR GARAGE! Kit: Quartz Ctops, Tile Bcksplsh, Cstm Cabs w/Crwn Trim, SS Appls, Center Island w/Brkfst Bar & Pndnts! Mstr: w/Private Foyer Entry & HWD Floors! MBath: Sep Vanities w/Quartz, Freestanding Tub, Zero Entry Shower w/Bench, His/Her Walk in Closets w/Access to Laundry Room! FamRoom: Cstm Srrnd Gas Log Fireplace w/Built Ins, 16' Slider to Rear Porch w/Phanton Screens & Outdoor Fireplace!
Home Details
Home Type
- Single Family
Est. Annual Taxes
- $19,032
Year Built
- Built in 2022 | New Construction
Lot Details
- 0.59 Acre Lot
- Landscaped
- Property is zoned R-4
Parking
- 3 Car Attached Garage
- Front Facing Garage
- Side Facing Garage
- Private Driveway
Home Design
- Craftsman Architecture
- Brick or Stone Mason
- Frame Construction
- Stone
Interior Spaces
- 4,810 Sq Ft Home
- 2-Story Property
- Smooth Ceilings
- High Ceiling
- Ceiling Fan
- Gas Fireplace
- Entrance Foyer
- Family Room with Fireplace
- 2 Fireplaces
- Breakfast Room
- Dining Room
- Home Office
- Recreation Room
- Bonus Room
- Screened Porch
- Utility Room
- Crawl Space
Kitchen
- Eat-In Kitchen
- Gas Cooktop
- <<microwave>>
- Plumbed For Ice Maker
- Dishwasher
- ENERGY STAR Qualified Appliances
- Quartz Countertops
Flooring
- Wood
- Carpet
- Tile
Bedrooms and Bathrooms
- 5 Bedrooms
- Primary Bedroom on Main
- Walk-In Closet
- In-Law or Guest Suite
- Low Flow Plumbing Fixtures
- <<tubWithShowerToken>>
- Shower Only in Primary Bathroom
Laundry
- Laundry Room
- Laundry on upper level
Attic
- Attic Floors
- Unfinished Attic
Eco-Friendly Details
- Energy-Efficient Lighting
- Energy-Efficient Thermostat
Outdoor Features
- Outdoor Fireplace
- Rain Gutters
Schools
- Green Elementary School
- Carroll Middle School
- Sanderson High School
Utilities
- Forced Air Heating and Cooling System
- Heating System Uses Natural Gas
- Heat Pump System
- Tankless Water Heater
- Gas Water Heater
Community Details
- No Home Owners Association
- Association fees include unknown
- Built by Herring Homes
- Chestnut Hills Subdivision
Ownership History
Purchase Details
Home Financials for this Owner
Home Financials are based on the most recent Mortgage that was taken out on this home.Purchase Details
Home Financials for this Owner
Home Financials are based on the most recent Mortgage that was taken out on this home.Purchase Details
Home Financials for this Owner
Home Financials are based on the most recent Mortgage that was taken out on this home.Purchase Details
Home Financials for this Owner
Home Financials are based on the most recent Mortgage that was taken out on this home.Purchase Details
Similar Homes in Raleigh, NC
Home Values in the Area
Average Home Value in this Area
Purchase History
| Date | Type | Sale Price | Title Company |
|---|---|---|---|
| Warranty Deed | $2,238,000 | None Listed On Document | |
| Warranty Deed | $430,000 | None Available | |
| Warranty Deed | $260,000 | None Available | |
| Warranty Deed | $174,000 | None Available | |
| Interfamily Deed Transfer | -- | -- |
Mortgage History
| Date | Status | Loan Amount | Loan Type |
|---|---|---|---|
| Open | $1,678,330 | New Conventional | |
| Previous Owner | $1,000,000 | Future Advance Clause Open End Mortgage | |
| Previous Owner | $0 | Unknown | |
| Previous Owner | $20,000 | Stand Alone Second | |
| Previous Owner | $322,500 | Commercial | |
| Previous Owner | $172,500 | New Conventional | |
| Previous Owner | $221,000 | Purchase Money Mortgage | |
| Previous Owner | $156,600 | Fannie Mae Freddie Mac |
Property History
| Date | Event | Price | Change | Sq Ft Price |
|---|---|---|---|---|
| 07/14/2025 07/14/25 | Sold | $2,750,000 | 0.0% | $564 / Sq Ft |
| 05/12/2025 05/12/25 | Pending | -- | -- | -- |
| 05/10/2025 05/10/25 | For Sale | $2,750,000 | +22.9% | $564 / Sq Ft |
| 12/15/2023 12/15/23 | Off Market | $2,237,774 | -- | -- |
| 07/07/2023 07/07/23 | Sold | $2,237,774 | +1.4% | $465 / Sq Ft |
| 06/14/2023 06/14/23 | Price Changed | $2,207,498 | +19.3% | $459 / Sq Ft |
| 12/23/2021 12/23/21 | Pending | -- | -- | -- |
| 10/29/2021 10/29/21 | Price Changed | $1,850,000 | +5.7% | $385 / Sq Ft |
| 06/10/2021 06/10/21 | Price Changed | $1,750,000 | +20.7% | $364 / Sq Ft |
| 01/13/2021 01/13/21 | For Sale | $1,450,000 | -- | $301 / Sq Ft |
Tax History Compared to Growth
Tax History
| Year | Tax Paid | Tax Assessment Tax Assessment Total Assessment is a certain percentage of the fair market value that is determined by local assessors to be the total taxable value of land and additions on the property. | Land | Improvement |
|---|---|---|---|---|
| 2024 | $19,032 | $2,189,116 | $497,250 | $1,691,866 |
| 2023 | $3,483 | $1,067,950 | $319,500 | $748,450 |
| 2022 | $3,235 | $319,500 | $319,500 | $0 |
| 2021 | $3,640 | $372,030 | $319,500 | $52,530 |
| 2020 | $3,574 | $372,030 | $319,500 | $52,530 |
| 2019 | $4,167 | $357,873 | $220,000 | $137,873 |
| 2018 | $3,930 | $357,873 | $220,000 | $137,873 |
| 2017 | $3,743 | $357,873 | $220,000 | $137,873 |
| 2016 | $3,666 | $357,873 | $220,000 | $137,873 |
| 2015 | $2,703 | $259,132 | $120,000 | $139,132 |
| 2014 | $2,564 | $259,132 | $120,000 | $139,132 |
Agents Affiliated with this Home
-
Phillip Marquis

Seller's Agent in 2025
Phillip Marquis
Marquis Realty
(919) 805-2664
7 in this area
128 Total Sales
-
Gretchen Coley

Buyer's Agent in 2025
Gretchen Coley
Compass -- Raleigh
(919) 526-0401
17 in this area
1,052 Total Sales
-
Amanda Alves

Buyer Co-Listing Agent in 2025
Amanda Alves
Compass -- Raleigh
(919) 418-4638
6 in this area
105 Total Sales
-
Jim Allen

Seller's Agent in 2023
Jim Allen
Coldwell Banker HPW
(919) 845-9909
161 in this area
4,876 Total Sales
-
Ryan Underwood

Buyer's Agent in 2023
Ryan Underwood
Raleigh Realty Inc.
(919) 500-3551
2 in this area
66 Total Sales
Map
Source: Doorify MLS
MLS Number: 2361443
APN: 1706.10-45-6541-000
- 5316 Collingswood Dr
- 582 Wimbleton Dr
- 5308 Montclair Dr
- 721 Shelley Rd
- 861 Wimbleton Dr
- 865 Wimbleton Dr
- 982 Shelley Rd
- 5305 Dixon Dr
- 5307 Dixon Dr
- 662 Manchester Dr
- 911 Temple St
- 781 Manchester Dr
- 661 Manchester Dr
- 1005 Collins Dr Unit I3
- 1005 Temple St
- 503 N Glen Dr
- 1021 Manchester Dr
- 400 Cottonwood Cir
- 508 Northwood Dr
- 5001 Rampart St

