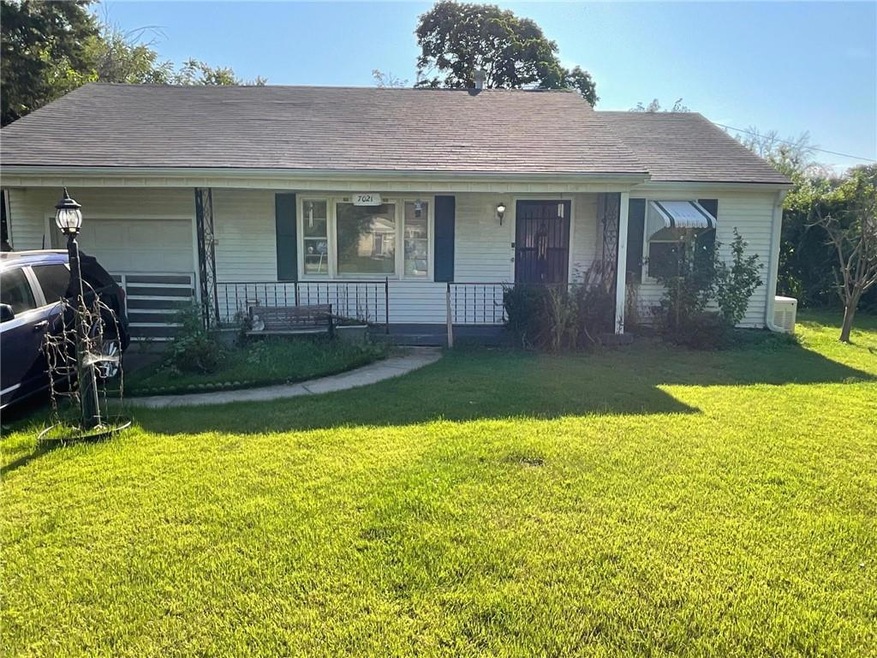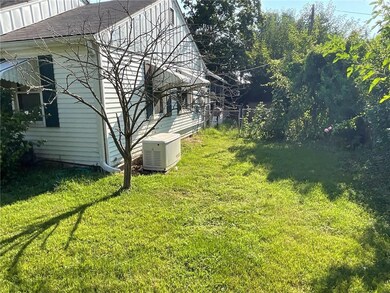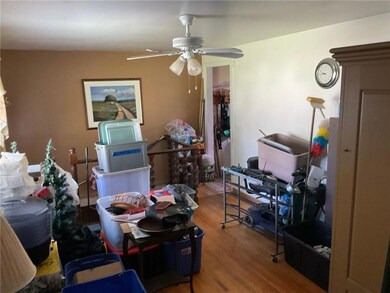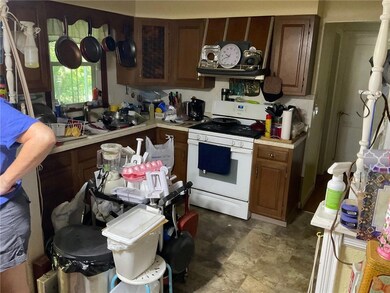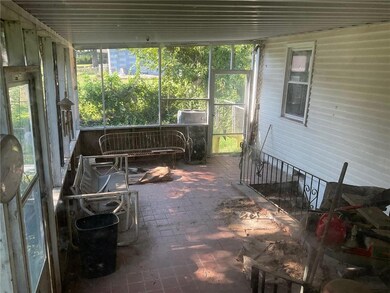
7021 Evanston Ave Raytown, MO 64133
Highlights
- Ranch Style House
- Great Room
- Thermal Windows
- Wood Flooring
- No HOA
- 1 Car Attached Garage
About This Home
As of May 2025INVESTOR OPPORTUNITY. Raytown Ranch home offers 2 bedroom 1 bath on main. Features hardwood floors. 1 bath w/shower in basement plus the potential to finish another room. Lots of storage. Selling "AS IS" Ideal for rental investment.
Last Agent to Sell the Property
RE/MAX Innovations Brokerage Phone: 816-304-3741 License #2004035980 Listed on: 09/10/2024

Home Details
Home Type
- Single Family
Est. Annual Taxes
- $1,995
Year Built
- Built in 1950
Lot Details
- 0.34 Acre Lot
- Lot Dimensions are 169x42x67x160x81
- Aluminum or Metal Fence
- Paved or Partially Paved Lot
- Level Lot
- Many Trees
Parking
- 1 Car Attached Garage
- Inside Entrance
- Front Facing Garage
Home Design
- Ranch Style House
- Traditional Architecture
- Fixer Upper
- Composition Roof
- Metal Siding
Interior Spaces
- 1,124 Sq Ft Home
- Ceiling Fan
- Thermal Windows
- Great Room
- Family Room
- Living Room
- Combination Kitchen and Dining Room
- Unfinished Basement
- Basement Fills Entire Space Under The House
- Fire and Smoke Detector
- Laundry in Garage
Kitchen
- Eat-In Kitchen
- Free-Standing Electric Oven
- Gas Range
- Wood Stained Kitchen Cabinets
- Disposal
Flooring
- Wood
- Carpet
- Vinyl
Bedrooms and Bathrooms
- 2 Bedrooms
- 2 Full Bathrooms
Schools
- Blue Ridge Elementary School
- Raytown South High School
Utilities
- Forced Air Heating and Cooling System
Community Details
- No Home Owners Association
- Association fees include no amenities
- Laurel Slopes Subdivision
Listing and Financial Details
- Exclusions: AS IS
- Assessor Parcel Number 45-510-18-07-00-0-00-000
- $0 special tax assessment
Ownership History
Purchase Details
Home Financials for this Owner
Home Financials are based on the most recent Mortgage that was taken out on this home.Purchase Details
Home Financials for this Owner
Home Financials are based on the most recent Mortgage that was taken out on this home.Purchase Details
Home Financials for this Owner
Home Financials are based on the most recent Mortgage that was taken out on this home.Purchase Details
Similar Homes in Raytown, MO
Home Values in the Area
Average Home Value in this Area
Purchase History
| Date | Type | Sale Price | Title Company |
|---|---|---|---|
| Warranty Deed | -- | Evertitle Agency Llc | |
| Warranty Deed | -- | Everhome Title Llc | |
| Warranty Deed | -- | Everhome Title Llc | |
| Warranty Deed | -- | Chicago Title Co | |
| Interfamily Deed Transfer | -- | First American Title Ins |
Mortgage History
| Date | Status | Loan Amount | Loan Type |
|---|---|---|---|
| Previous Owner | $145,500 | Credit Line Revolving | |
| Previous Owner | $72,884 | Stand Alone Refi Refinance Of Original Loan | |
| Previous Owner | $81,342 | No Value Available | |
| Previous Owner | $82,500 | No Value Available | |
| Previous Owner | $75,000 | VA |
Property History
| Date | Event | Price | Change | Sq Ft Price |
|---|---|---|---|---|
| 05/02/2025 05/02/25 | Sold | -- | -- | -- |
| 03/29/2025 03/29/25 | For Sale | $249,500 | 0.0% | $149 / Sq Ft |
| 03/21/2025 03/21/25 | Pending | -- | -- | -- |
| 02/28/2025 02/28/25 | For Sale | $249,500 | +91.9% | $149 / Sq Ft |
| 11/05/2024 11/05/24 | Sold | -- | -- | -- |
| 09/12/2024 09/12/24 | Pending | -- | -- | -- |
| 09/10/2024 09/10/24 | For Sale | $130,000 | -- | $116 / Sq Ft |
Tax History Compared to Growth
Tax History
| Year | Tax Paid | Tax Assessment Tax Assessment Total Assessment is a certain percentage of the fair market value that is determined by local assessors to be the total taxable value of land and additions on the property. | Land | Improvement |
|---|---|---|---|---|
| 2024 | $2,008 | $22,260 | $4,241 | $18,019 |
| 2023 | $1,995 | $22,260 | $2,614 | $19,646 |
| 2022 | $1,358 | $14,440 | $3,794 | $10,646 |
| 2021 | $1,363 | $14,440 | $3,794 | $10,646 |
| 2020 | $1,374 | $14,414 | $3,794 | $10,620 |
| 2019 | $1,366 | $14,414 | $3,794 | $10,620 |
| 2018 | $1,148 | $12,545 | $3,302 | $9,243 |
| 2017 | $1,148 | $12,545 | $3,302 | $9,243 |
| 2016 | $1,113 | $12,231 | $3,131 | $9,100 |
| 2014 | $1,093 | $11,875 | $3,040 | $8,835 |
Agents Affiliated with this Home
-
Berenice Zarco

Seller's Agent in 2025
Berenice Zarco
RE/MAX Heritage
(816) 652-5617
3 in this area
41 Total Sales
-
Candice Johnson

Buyer's Agent in 2025
Candice Johnson
Keller Williams KC North
(816) 394-6649
2 in this area
128 Total Sales
-
Lin van meter

Seller's Agent in 2024
Lin van meter
RE/MAX Innovations
(816) 777-3183
1 in this area
78 Total Sales
-
Trinity Wampler
T
Seller Co-Listing Agent in 2024
Trinity Wampler
RE/MAX Innovations
(816) 777-3200
1 in this area
7 Total Sales
Map
Source: Heartland MLS
MLS Number: 2508273
APN: 45-510-18-07-00-0-00-000
- 7020 Evanston Ave
- 9525 E Gregory Blvd
- 9720 Rice Ave
- 9353 E 69th St
- 9212 E 69th Terrace
- 7303 Elm Ave
- 6829 Raytown Rd
- 10216 E 70th Terrace
- 10301 E 69th St
- 8500 E State Route 350
- 10019 E 67th St
- 10208 E 68th Terrace
- 10107 E 67th St
- 9206 Vaughn Ave
- 7017 Hunter St
- 6724 Laurel Ave
- 7504 Maple Ln
- 7515 Arlington Ave
- 7001 Hunter St
- 7321 Hardy Ave
