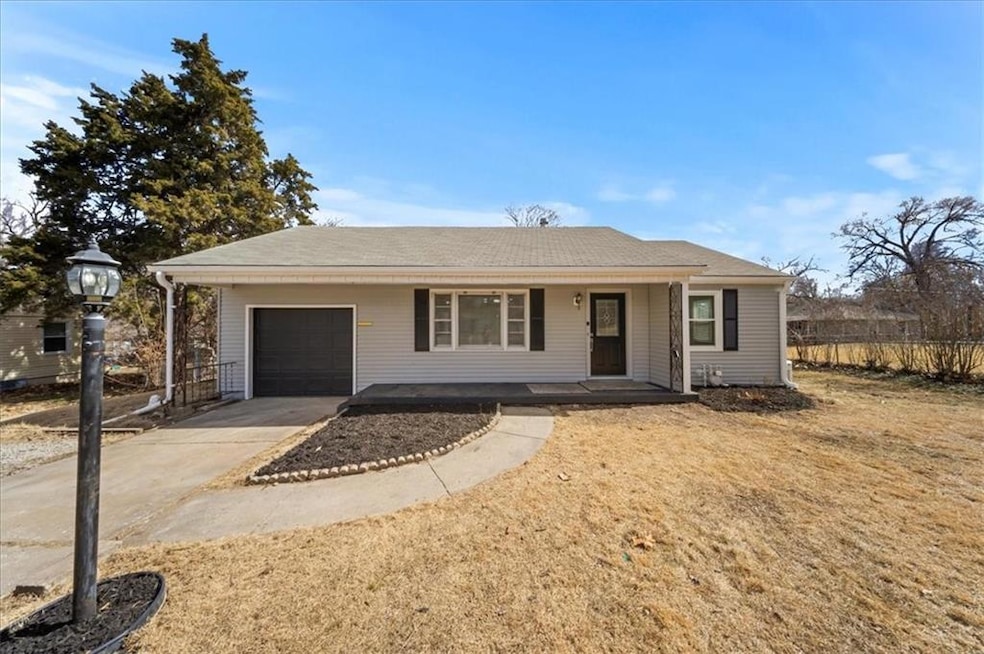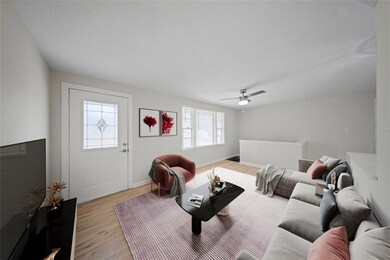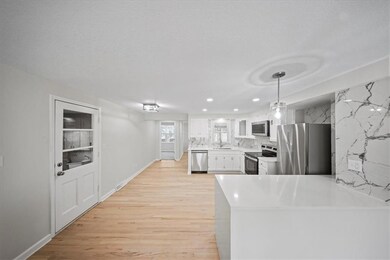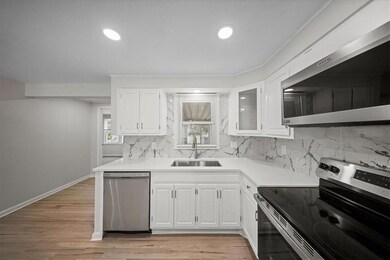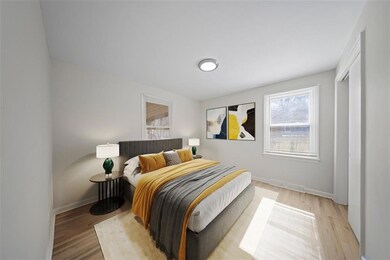
7021 Evanston Ave Raytown, MO 64133
Highlights
- A-Frame Home
- No HOA
- 1 Car Attached Garage
- Wood Flooring
- Enclosed patio or porch
- Forced Air Heating and Cooling System
About This Home
As of May 2025Completely updated and move-in ready! This modern 3-bedroom, 3-bathroom home features a beautifully finished basement, offering plenty of space for living entertaining. Step inside to find sleek, modern finishes, a spacious open floor plan, and abundant natural light. Enjoy the convenience of three full bathrooms and the added bonus of a fully finished lower level — perfect for a home office, gym, or guest suite. Outside, the landscaped yard and enclosed porch provide an ideal space for relaxation and gatherings. Don’t miss this one!"
Last Agent to Sell the Property
RE/MAX Heritage Brokerage Phone: 816-652-5617 License #2022021841 Listed on: 02/21/2025

Home Details
Home Type
- Single Family
Est. Annual Taxes
- $1,699
Year Built
- Built in 1950
Lot Details
- 0.34 Acre Lot
- Aluminum or Metal Fence
Parking
- 1 Car Attached Garage
Home Design
- A-Frame Home
- Ranch Style House
- Frame Construction
- Composition Roof
Interior Spaces
- Combination Kitchen and Dining Room
- Wood Flooring
- Laundry in Garage
Kitchen
- Built-In Electric Oven
- Dishwasher
- Disposal
Bedrooms and Bathrooms
- 3 Bedrooms
- 3 Full Bathrooms
Finished Basement
- Basement Fills Entire Space Under The House
- Laundry in Basement
Additional Features
- Enclosed patio or porch
- Forced Air Heating and Cooling System
Community Details
- No Home Owners Association
- Laurel Slopes Subdivision
Listing and Financial Details
- Assessor Parcel Number 45-510-18-07-00-0-00-000
- $0 special tax assessment
Ownership History
Purchase Details
Home Financials for this Owner
Home Financials are based on the most recent Mortgage that was taken out on this home.Purchase Details
Home Financials for this Owner
Home Financials are based on the most recent Mortgage that was taken out on this home.Purchase Details
Home Financials for this Owner
Home Financials are based on the most recent Mortgage that was taken out on this home.Purchase Details
Similar Homes in Raytown, MO
Home Values in the Area
Average Home Value in this Area
Purchase History
| Date | Type | Sale Price | Title Company |
|---|---|---|---|
| Warranty Deed | -- | Evertitle Agency Llc | |
| Warranty Deed | -- | Everhome Title Llc | |
| Warranty Deed | -- | Everhome Title Llc | |
| Warranty Deed | -- | Chicago Title Co | |
| Interfamily Deed Transfer | -- | First American Title Ins |
Mortgage History
| Date | Status | Loan Amount | Loan Type |
|---|---|---|---|
| Previous Owner | $145,500 | Credit Line Revolving | |
| Previous Owner | $72,884 | Stand Alone Refi Refinance Of Original Loan | |
| Previous Owner | $81,342 | No Value Available | |
| Previous Owner | $82,500 | No Value Available | |
| Previous Owner | $75,000 | VA |
Property History
| Date | Event | Price | Change | Sq Ft Price |
|---|---|---|---|---|
| 05/02/2025 05/02/25 | Sold | -- | -- | -- |
| 03/29/2025 03/29/25 | For Sale | $249,500 | 0.0% | $149 / Sq Ft |
| 03/21/2025 03/21/25 | Pending | -- | -- | -- |
| 02/28/2025 02/28/25 | For Sale | $249,500 | +91.9% | $149 / Sq Ft |
| 11/05/2024 11/05/24 | Sold | -- | -- | -- |
| 09/12/2024 09/12/24 | Pending | -- | -- | -- |
| 09/10/2024 09/10/24 | For Sale | $130,000 | -- | $116 / Sq Ft |
Tax History Compared to Growth
Tax History
| Year | Tax Paid | Tax Assessment Tax Assessment Total Assessment is a certain percentage of the fair market value that is determined by local assessors to be the total taxable value of land and additions on the property. | Land | Improvement |
|---|---|---|---|---|
| 2024 | $2,008 | $22,260 | $4,241 | $18,019 |
| 2023 | $1,995 | $22,260 | $2,614 | $19,646 |
| 2022 | $1,358 | $14,440 | $3,794 | $10,646 |
| 2021 | $1,363 | $14,440 | $3,794 | $10,646 |
| 2020 | $1,374 | $14,414 | $3,794 | $10,620 |
| 2019 | $1,366 | $14,414 | $3,794 | $10,620 |
| 2018 | $1,148 | $12,545 | $3,302 | $9,243 |
| 2017 | $1,148 | $12,545 | $3,302 | $9,243 |
| 2016 | $1,113 | $12,231 | $3,131 | $9,100 |
| 2014 | $1,093 | $11,875 | $3,040 | $8,835 |
Agents Affiliated with this Home
-
Berenice Zarco

Seller's Agent in 2025
Berenice Zarco
RE/MAX Heritage
(816) 652-5617
3 in this area
41 Total Sales
-
Candice Johnson

Buyer's Agent in 2025
Candice Johnson
Keller Williams KC North
(816) 394-6649
2 in this area
128 Total Sales
-
Lin van meter

Seller's Agent in 2024
Lin van meter
RE/MAX Innovations
(816) 777-3183
1 in this area
78 Total Sales
-
Trinity Wampler
T
Seller Co-Listing Agent in 2024
Trinity Wampler
RE/MAX Innovations
(816) 777-3200
1 in this area
7 Total Sales
Map
Source: Heartland MLS
MLS Number: 2532235
APN: 45-510-18-07-00-0-00-000
- 7020 Evanston Ave
- 9525 E Gregory Blvd
- 9720 Rice Ave
- 9353 E 69th St
- 9212 E 69th Terrace
- 7303 Elm Ave
- 6829 Raytown Rd
- 10216 E 70th Terrace
- 10301 E 69th St
- 8500 E State Route 350
- 10019 E 67th St
- 10208 E 68th Terrace
- 10107 E 67th St
- 9206 Vaughn Ave
- 7017 Hunter St
- 6724 Laurel Ave
- 7504 Maple Ln
- 7515 Arlington Ave
- 7001 Hunter St
- 7321 Hardy Ave
