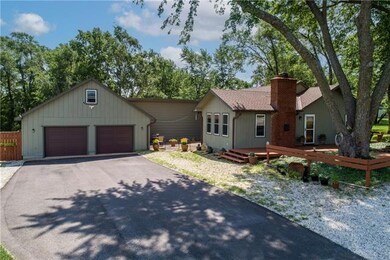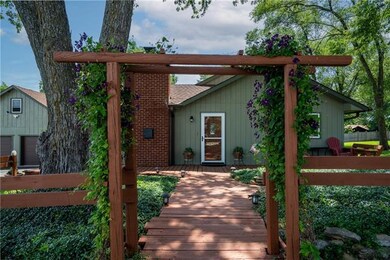
7021 Monticello Rd Shawnee, KS 66226
Highlights
- Spa
- Sauna
- Deck
- Horizon Elementary School Rated A
- 59,677 Sq Ft lot
- Wooded Lot
About This Home
As of April 2025WELCOME HOME! COUNTRY LIVING FEELING in the CITY! Almost 1.5 Acres.. LOCATION! LOCATION! LOCATION! This Beautiful, 3 Bedroom, plus a BONUS Room, 2 Full Bath, RANCH Home, resides on the Now Finished, Expanded MONTICELLO Road, COMPLETE with New Sidewalks and Driveways, 1 minute from Shawnee Mission Parkway... The inviting Front Porch Opens into the OPEN Floor Plan that includes an UPDATED Kitchen, complete with GRANITE COUNTERTOPS, a LARGE Granite Island w/ cooktop, and a Walk In Pantry and Stainless Steel Appliances. The 2 Ample size Bedrooms have Walk in CLOSETS, and in between those Bedrooms is the LARGE, UPDATED Full Bathroom that Boast GRANITE COUNTERS, w/DOUBLE VANITY SINKS and Shower and Tub.. The MASTER BEDROOM SUITE is UNIQUE and PRIVATE, with CATHEDRAL CEILINGS, that includes its OWN UPDATED, FULL BATH, w GRANITE COUNTERS , DOUBLE VANITY SINKS, Shower and Tub. Off of The MASTER BEDROOM SUITE, the Sliding Doors, Open to a Patio, With a HOT TUB and Pergola!! Off of the Second Bedroom is THE BONUS ROOM, Complete with a SAUNA! The OUTDOOR AREAS of this Home are for RELAXING, ENJOYING NATURE and Spending time with FAMILY and FRIENDS.. There is a Private Courtyard in the Front of the Home with a Deck, a Patio and a Fire Pit.. In the BACK YARD, this Home has a "Beach" Feel.. It includes a POOL and a MASSIVE CABANA, complete with Beautiful SAND all around.. This Private Back Yard is all about Entertaining! A Colossal Sized, 2 CAR Garage has Stairs leading to a LOFT area that could easily be made into a Apartment, the Garage has Electricity and Water! Your NEW HOMES, HVAC is only 4.5 years old, and Water Heater less than 1 Year.. Your NEW HOME is Located in the Award Winning, DeSoto School District and is 3 Minutes away from Mill Valley High School. Kansas High School, STATE CHAMPIONS in Football 3 of the last 4 YEARS!! YOU BETTER HURRY!! ACREAGE IN THE CITY!! OUTSTANDING LOCATION!! GREAT SCHOOLS!! "CITY LIVING" with a PRIVATE RURAL FEEL..WELCOME HOME!!
Last Agent to Sell the Property
Darin Seck
Boulevard Realty, LLC License #SP00234348
Last Buyer's Agent
Jake Zillner
Baron Realty
Home Details
Home Type
- Single Family
Est. Annual Taxes
- $2,811
Year Built
- Built in 1930
Lot Details
- 1.37 Acre Lot
- West Facing Home
- Wood Fence
- Paved or Partially Paved Lot
- Wooded Lot
- Many Trees
Parking
- 2 Car Attached Garage
- Front Facing Garage
- Garage Door Opener
Home Design
- Ranch Style House
- Traditional Architecture
- Composition Roof
- Board and Batten Siding
Interior Spaces
- 2,118 Sq Ft Home
- Wet Bar: Ceramic Tiles, Double Vanity, Granite Counters, Carpet, Cathedral/Vaulted Ceiling, Sauna, Ceiling Fan(s), Walk-In Closet(s), Shower Over Tub, Laminate Floors, Built-in Features, Kitchen Island, Pantry, Brick Fl, Shades/Blinds
- Built-In Features: Ceramic Tiles, Double Vanity, Granite Counters, Carpet, Cathedral/Vaulted Ceiling, Sauna, Ceiling Fan(s), Walk-In Closet(s), Shower Over Tub, Laminate Floors, Built-in Features, Kitchen Island, Pantry, Brick Fl, Shades/Blinds
- Vaulted Ceiling
- Ceiling Fan: Ceramic Tiles, Double Vanity, Granite Counters, Carpet, Cathedral/Vaulted Ceiling, Sauna, Ceiling Fan(s), Walk-In Closet(s), Shower Over Tub, Laminate Floors, Built-in Features, Kitchen Island, Pantry, Brick Fl, Shades/Blinds
- Skylights
- Wood Burning Fireplace
- Self Contained Fireplace Unit Or Insert
- Thermal Windows
- Shades
- Plantation Shutters
- Drapes & Rods
- Family Room Downstairs
- Combination Kitchen and Dining Room
- Loft
- Workshop
- Sauna
- Home Gym
- Attic Fan
- Fire and Smoke Detector
Kitchen
- Breakfast Area or Nook
- Eat-In Kitchen
- Double Oven
- Cooktop
- Dishwasher
- Kitchen Island
- Granite Countertops
- Laminate Countertops
Flooring
- Wall to Wall Carpet
- Linoleum
- Laminate
- Stone
- Ceramic Tile
- Luxury Vinyl Plank Tile
- Luxury Vinyl Tile
Bedrooms and Bathrooms
- 3 Bedrooms
- Cedar Closet: Ceramic Tiles, Double Vanity, Granite Counters, Carpet, Cathedral/Vaulted Ceiling, Sauna, Ceiling Fan(s), Walk-In Closet(s), Shower Over Tub, Laminate Floors, Built-in Features, Kitchen Island, Pantry, Brick Fl, Shades/Blinds
- Walk-In Closet: Ceramic Tiles, Double Vanity, Granite Counters, Carpet, Cathedral/Vaulted Ceiling, Sauna, Ceiling Fan(s), Walk-In Closet(s), Shower Over Tub, Laminate Floors, Built-in Features, Kitchen Island, Pantry, Brick Fl, Shades/Blinds
- 2 Full Bathrooms
- Double Vanity
- Bathtub with Shower
Laundry
- Laundry closet
- Washer
Basement
- Sump Pump
- Crawl Space
Pool
- Spa
- Above Ground Pool
Outdoor Features
- Deck
- Enclosed patio or porch
- Fire Pit
Schools
- Horizon Elementary School
- Mill Valley High School
Utilities
- Forced Air Heating and Cooling System
- Septic Tank
Community Details
- No Home Owners Association
Listing and Financial Details
- Assessor Parcel Number QF231215-4023
Map
Home Values in the Area
Average Home Value in this Area
Property History
| Date | Event | Price | Change | Sq Ft Price |
|---|---|---|---|---|
| 04/24/2025 04/24/25 | Sold | -- | -- | -- |
| 03/11/2025 03/11/25 | Pending | -- | -- | -- |
| 03/03/2025 03/03/25 | Price Changed | $470,000 | -1.1% | $222 / Sq Ft |
| 02/22/2025 02/22/25 | For Sale | $475,000 | 0.0% | $224 / Sq Ft |
| 02/05/2025 02/05/25 | Pending | -- | -- | -- |
| 01/07/2025 01/07/25 | For Sale | $475,000 | 0.0% | $224 / Sq Ft |
| 12/20/2024 12/20/24 | Pending | -- | -- | -- |
| 12/19/2024 12/19/24 | For Sale | $475,000 | +13.1% | $224 / Sq Ft |
| 08/09/2022 08/09/22 | Sold | -- | -- | -- |
| 06/22/2022 06/22/22 | Pending | -- | -- | -- |
| 06/17/2022 06/17/22 | For Sale | $419,800 | -- | $198 / Sq Ft |
Tax History
| Year | Tax Paid | Tax Assessment Tax Assessment Total Assessment is a certain percentage of the fair market value that is determined by local assessors to be the total taxable value of land and additions on the property. | Land | Improvement |
|---|---|---|---|---|
| 2024 | $6,040 | $51,883 | $14,120 | $37,763 |
| 2023 | $5,454 | $46,382 | $11,928 | $34,454 |
| 2022 | $3,735 | $31,166 | $9,948 | $21,218 |
| 2021 | $3,473 | $27,758 | $9,366 | $18,392 |
| 2020 | $2,811 | $22,229 | $9,366 | $12,863 |
| 2019 | $2,659 | $20,707 | $9,366 | $11,341 |
| 2018 | $2,562 | $19,274 | $9,366 | $9,908 |
| 2017 | $2,560 | $19,274 | $9,366 | $9,908 |
| 2016 | $2,547 | $18,942 | $9,366 | $9,576 |
| 2015 | $2,626 | $19,298 | $9,402 | $9,896 |
| 2013 | -- | $19,459 | $9,402 | $10,057 |
Mortgage History
| Date | Status | Loan Amount | Loan Type |
|---|---|---|---|
| Open | $382,500 | New Conventional | |
| Previous Owner | $203,200 | New Conventional | |
| Previous Owner | $164,000 | New Conventional |
Deed History
| Date | Type | Sale Price | Title Company |
|---|---|---|---|
| Warranty Deed | -- | Mccaffree Short Title |
Similar Homes in Shawnee, KS
Source: Heartland MLS
MLS Number: 2388094
APN: QF231215-4023
- 6825 Brownridge Dr
- 22526 W 72nd St
- 22506 W 72nd St
- 22809 W 71st Terrace
- 7939 Noble St
- 7943 Noble St
- 6753 Longview Rd
- 6822 Woodstock Ct
- 20815 W 68th St
- 22608 W 73rd St
- 6823 Woodstock Ct
- 7323 Silverheel St
- 7346 Mccoy St
- 7102 Millbrook St
- 6439 Roundtree St
- 22109 W 64th Place
- 22000 W 71st St
- 6449 Chouteau St
- 22310 W 76th St
- 22404 W 76th St






