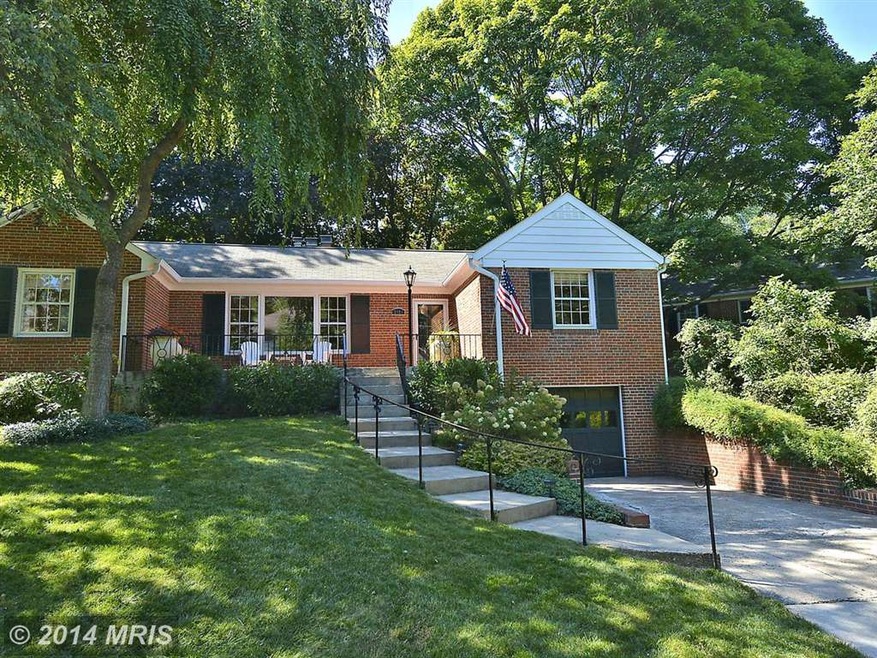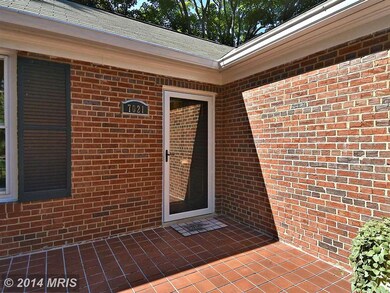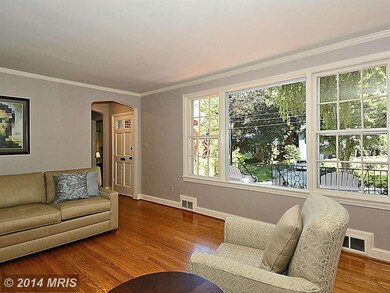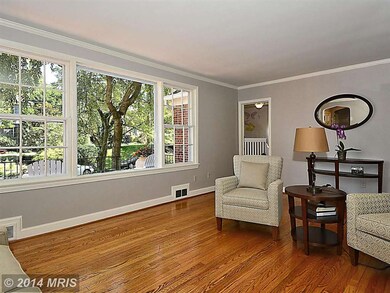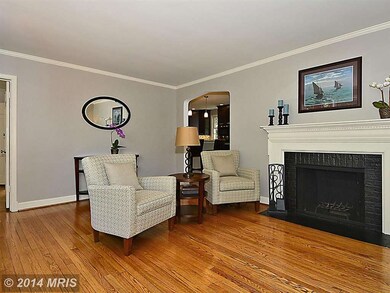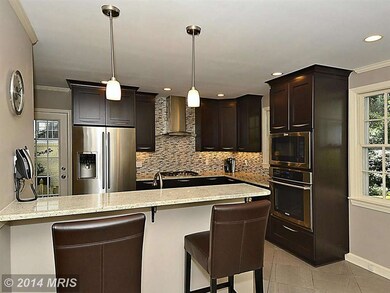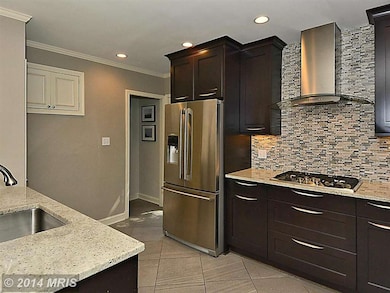
7021 W Greenvale Pkwy Chevy Chase, MD 20815
Chevy Chase Park NeighborhoodEstimated Value: $1,161,568 - $1,342,000
Highlights
- Gourmet Kitchen
- Wooded Lot
- Rambler Architecture
- Rosemary Hills Elementary School Rated A-
- Traditional Floor Plan
- Main Floor Bedroom
About This Home
As of October 2014Nicely updated/maintained 3BR/3FB Rambler with backyard paradise. Fin sf: 2,555. Main lvl: Kitchen (updated 2011) w/Electrolux appl; LR w/WBF; updated FBs (2012/2014); 3-season Sitting Rm. Lower lvl: finished in 2010--rec rm (wall-mounted TV & Bose spkrs convey), guest rm, FB. Large tranquil backyard! Nr 3 parks (ChCh/Rock Creek/Meadowbrook), 12min bus to Frndshp Hts Metro
Home Details
Home Type
- Single Family
Est. Annual Taxes
- $7,653
Year Built
- Built in 1951 | Remodeled in 2011
Lot Details
- 9,783 Sq Ft Lot
- Back Yard Fenced
- Landscaped
- Wooded Lot
- Property is in very good condition
- Property is zoned R60
Parking
- 1 Car Attached Garage
- Front Facing Garage
- Garage Door Opener
- On-Street Parking
- Off-Street Parking
Home Design
- Rambler Architecture
- Brick Exterior Construction
- Asphalt Roof
Interior Spaces
- Property has 2 Levels
- Traditional Floor Plan
- Crown Molding
- Ceiling Fan
- 2 Fireplaces
- Fireplace Mantel
- Entrance Foyer
- Sitting Room
- Living Room
- Combination Kitchen and Dining Room
- Den
- Game Room
- Utility Room
Kitchen
- Gourmet Kitchen
- Breakfast Area or Nook
- Built-In Self-Cleaning Oven
- Cooktop with Range Hood
- Microwave
- Ice Maker
- Dishwasher
- Upgraded Countertops
- Disposal
Bedrooms and Bathrooms
- 3 Main Level Bedrooms
- 3 Full Bathrooms
Laundry
- Laundry Room
- Front Loading Dryer
- Washer
Finished Basement
- Basement Fills Entire Space Under The House
- Walk-Up Access
- Connecting Stairway
- Rear and Side Entry
- Basement Windows
Home Security
- Carbon Monoxide Detectors
- Fire and Smoke Detector
Eco-Friendly Details
- Energy-Efficient Appliances
Outdoor Features
- Playground
- Porch
Utilities
- Forced Air Heating and Cooling System
- Vented Exhaust Fan
- Programmable Thermostat
- Natural Gas Water Heater
- Fiber Optics Available
- Cable TV Available
Community Details
- No Home Owners Association
- Pinehurst Village Subdivision
Listing and Financial Details
- Home warranty included in the sale of the property
- Tax Lot 9
- Assessor Parcel Number 160700645892
Ownership History
Purchase Details
Home Financials for this Owner
Home Financials are based on the most recent Mortgage that was taken out on this home.Purchase Details
Home Financials for this Owner
Home Financials are based on the most recent Mortgage that was taken out on this home.Purchase Details
Similar Homes in the area
Home Values in the Area
Average Home Value in this Area
Purchase History
| Date | Buyer | Sale Price | Title Company |
|---|---|---|---|
| Frydman Daphne G | $884,000 | Fatico | |
| Hendrix Justin A | $737,000 | -- | |
| Maloney Ruth K | -- | -- |
Mortgage History
| Date | Status | Borrower | Loan Amount |
|---|---|---|---|
| Open | Frydman Daphne G | $647,000 | |
| Closed | Frydman Daphne G | $707,200 | |
| Previous Owner | Hendrix Justin A | $692,462 | |
| Previous Owner | Hendrix Justin A | $700,150 |
Property History
| Date | Event | Price | Change | Sq Ft Price |
|---|---|---|---|---|
| 10/14/2014 10/14/14 | Sold | $884,000 | +0.6% | $629 / Sq Ft |
| 09/16/2014 09/16/14 | Pending | -- | -- | -- |
| 09/02/2014 09/02/14 | For Sale | $879,000 | -- | $626 / Sq Ft |
Tax History Compared to Growth
Tax History
| Year | Tax Paid | Tax Assessment Tax Assessment Total Assessment is a certain percentage of the fair market value that is determined by local assessors to be the total taxable value of land and additions on the property. | Land | Improvement |
|---|---|---|---|---|
| 2024 | $10,609 | $858,033 | $0 | $0 |
| 2023 | $11,121 | $844,167 | $0 | $0 |
| 2022 | $9,124 | $830,300 | $609,800 | $220,500 |
| 2021 | $8,770 | $818,900 | $0 | $0 |
| 2020 | $8,770 | $807,500 | $0 | $0 |
| 2019 | $8,607 | $796,100 | $554,400 | $241,700 |
| 2018 | $8,309 | $770,533 | $0 | $0 |
| 2017 | $8,165 | $744,967 | $0 | $0 |
| 2016 | $6,553 | $719,400 | $0 | $0 |
| 2015 | $6,553 | $691,300 | $0 | $0 |
| 2014 | $6,553 | $663,200 | $0 | $0 |
Agents Affiliated with this Home
-
Arthur Dunning

Seller's Agent in 2014
Arthur Dunning
Compass
(202) 253-1909
1 in this area
63 Total Sales
-
Lauren Hatten

Buyer's Agent in 2014
Lauren Hatten
Long & Foster
(301) 996-5592
47 Total Sales
Map
Source: Bright MLS
MLS Number: 1003188780
APN: 07-00645892
- 7024 Bybrook Ln
- 7303 Pomander Ln
- 3200 Winnett Rd
- 7417 Lynnhurst St
- 7217 Rollingwood Dr
- 6520 Western Ave
- 7211 Summit Ave
- 6617 Barnaby St NW
- 3141 Aberfoyle Place NW
- 3131 Aberfoyle Place NW
- 3500 Shepherd St
- 6420 31st Place NW
- 3025 Daniel Ln NW
- 3419 Cummings Ln
- 3417 Cummings Ln
- 7030 Oregon Ave NW
- 3515 Taylor St
- 3517 Turner Ln
- 3518 Turner Ln
- 3015 Oregon Knolls Dr NW
- 7021 W Greenvale Pkwy
- 7200 Lynnhurst Place
- 7017 W Greenvale Pkwy
- 7202 Lynnhurst Place
- 7211 Pomander Ln
- 7013 W Greenvale Pkwy
- 7213 Pomander Ln
- 7004 W Greenvale Pkwy
- 7209 Pomander Ln
- 7000 W Greenvale Pkwy
- 7008 W Greenvale Pkwy
- 7101 W Greenvale Pkwy
- 7009 W Greenvale Pkwy
- 7303 Lynnhurst St
- 7301 Lynnhurst St
- 7207 Pomander Ln
- 7012 W Greenvale Pkwy
- 7001 Bybrook Ln
- 7203 Lynnhurst Place
- 7005 Bybrook Ln
