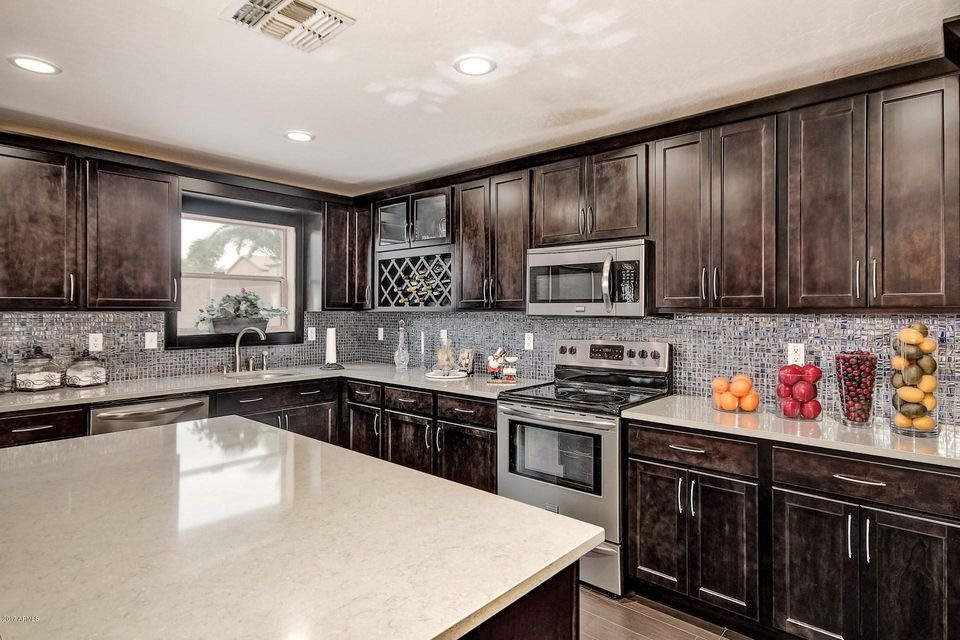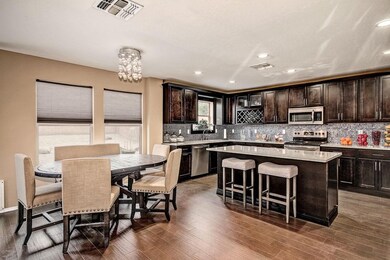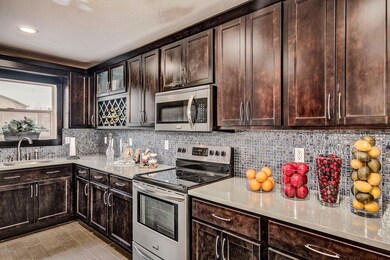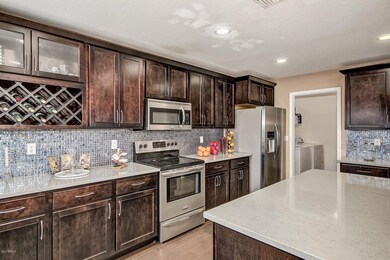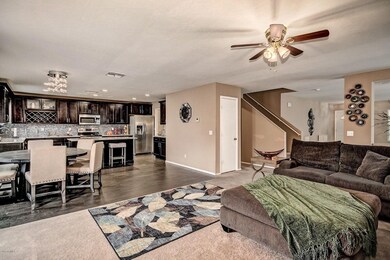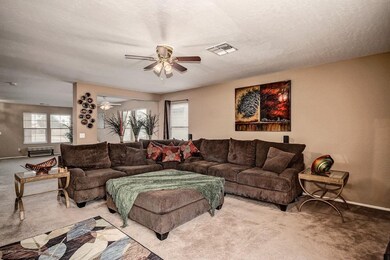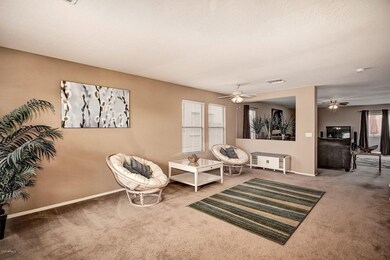
7023 S 30th Ln Phoenix, AZ 85041
Laveen NeighborhoodHighlights
- Mountain View
- Contemporary Architecture
- Double Pane Windows
- Phoenix Coding Academy Rated A
- Eat-In Kitchen
- Dual Vanity Sinks in Primary Bathroom
About This Home
As of September 2023BACK ON MARKET! Previous Buyer Wanted a Bedroom On the First Floor? This is a GORGEOUS 3 Bedroom / 2.50 Bath Courtland Home! It Features a Completely Remodeled Kitchen with Plank Tile Flooring! Buyers Will Fall in Love with This Home, the Moment That They Step Inside!! The Kitchen, Laundry Room, Half Bath, Family & Living Rooms are On the First Floor. Upstairs You Will Find a VERY SPACIOUS Loft, Master Bedroom, Two Guest Bedrooms and a Full Guest Bathroom! The Master Has a Separate Shower & Tub with a Double Vanity! Near Shopping, Restaurants, Bus Lines, Jobs, 101 & I-10 Freeway and to the NEW South Mountain Freeway. With the Right Offer, Seller is Willing to Pay SOME of the Buyer's Closing Costs!! Seller is Related to Listing Agent
Last Agent to Sell the Property
Duckett Management & Real Estate License #BR537621000 Listed on: 12/05/2017
Last Buyer's Agent
Mark Busard
HomeSmart License #SA640192000

Home Details
Home Type
- Single Family
Est. Annual Taxes
- $1,722
Year Built
- Built in 2004
Lot Details
- 6,050 Sq Ft Lot
- Block Wall Fence
HOA Fees
- $54 Monthly HOA Fees
Parking
- 2 Car Garage
Home Design
- Contemporary Architecture
- Wood Frame Construction
- Tile Roof
- Stucco
Interior Spaces
- 2,677 Sq Ft Home
- 2-Story Property
- Double Pane Windows
- Mountain Views
Kitchen
- Eat-In Kitchen
- Built-In Microwave
Flooring
- Carpet
- Tile
Bedrooms and Bathrooms
- 3 Bedrooms
- Primary Bathroom is a Full Bathroom
- 2.5 Bathrooms
- Dual Vanity Sinks in Primary Bathroom
- Bathtub With Separate Shower Stall
Location
- Property is near a bus stop
Schools
- Roosevelt Elementary School
- Cesar Chavez High School
Utilities
- Refrigerated Cooling System
- Heating Available
Listing and Financial Details
- Tax Lot 230
- Assessor Parcel Number 105-91-230
Community Details
Overview
- Association fees include ground maintenance, (see remarks)
- Laveen Village Association, Phone Number (623) 241-7373
- Built by Courtland Homes
- Laveen Village Amd Subdivision
Recreation
- Bike Trail
Ownership History
Purchase Details
Home Financials for this Owner
Home Financials are based on the most recent Mortgage that was taken out on this home.Purchase Details
Home Financials for this Owner
Home Financials are based on the most recent Mortgage that was taken out on this home.Purchase Details
Home Financials for this Owner
Home Financials are based on the most recent Mortgage that was taken out on this home.Purchase Details
Home Financials for this Owner
Home Financials are based on the most recent Mortgage that was taken out on this home.Purchase Details
Home Financials for this Owner
Home Financials are based on the most recent Mortgage that was taken out on this home.Purchase Details
Purchase Details
Home Financials for this Owner
Home Financials are based on the most recent Mortgage that was taken out on this home.Similar Homes in Phoenix, AZ
Home Values in the Area
Average Home Value in this Area
Purchase History
| Date | Type | Sale Price | Title Company |
|---|---|---|---|
| Quit Claim Deed | -- | Mortgage Connect | |
| Warranty Deed | $470,000 | Driggs Title Agency | |
| Warranty Deed | -- | Pioneer Title | |
| Warranty Deed | $245,000 | Security Title Agency Inc | |
| Special Warranty Deed | $190,000 | First American Title Ins Co | |
| Trustee Deed | $247,500 | First American Title | |
| Warranty Deed | $214,541 | First American Title Ins Co |
Mortgage History
| Date | Status | Loan Amount | Loan Type |
|---|---|---|---|
| Open | $461,741 | FHA | |
| Previous Owner | $461,487 | FHA | |
| Previous Owner | $50,000 | Credit Line Revolving | |
| Previous Owner | $241,200 | New Conventional | |
| Previous Owner | $240,562 | FHA | |
| Previous Owner | $180,857 | FHA | |
| Previous Owner | $187,064 | New Conventional | |
| Previous Owner | $238,400 | Unknown | |
| Previous Owner | $59,600 | Stand Alone Second | |
| Previous Owner | $42,864 | New Conventional | |
| Closed | $171,452 | No Value Available |
Property History
| Date | Event | Price | Change | Sq Ft Price |
|---|---|---|---|---|
| 09/01/2023 09/01/23 | Sold | $470,000 | 0.0% | $176 / Sq Ft |
| 08/08/2023 08/08/23 | Pending | -- | -- | -- |
| 08/03/2023 08/03/23 | Off Market | $469,999 | -- | -- |
| 07/27/2023 07/27/23 | Price Changed | $469,999 | -1.6% | $176 / Sq Ft |
| 07/19/2023 07/19/23 | Price Changed | $477,500 | -0.5% | $178 / Sq Ft |
| 07/08/2023 07/08/23 | Price Changed | $480,000 | -4.0% | $179 / Sq Ft |
| 06/23/2023 06/23/23 | Price Changed | $499,950 | -2.9% | $187 / Sq Ft |
| 06/15/2023 06/15/23 | For Sale | $515,000 | +110.2% | $192 / Sq Ft |
| 03/01/2018 03/01/18 | Sold | $245,000 | 0.0% | $92 / Sq Ft |
| 12/27/2017 12/27/17 | For Sale | $245,000 | 0.0% | $92 / Sq Ft |
| 12/11/2017 12/11/17 | Pending | -- | -- | -- |
| 12/05/2017 12/05/17 | For Sale | $245,000 | -- | $92 / Sq Ft |
Tax History Compared to Growth
Tax History
| Year | Tax Paid | Tax Assessment Tax Assessment Total Assessment is a certain percentage of the fair market value that is determined by local assessors to be the total taxable value of land and additions on the property. | Land | Improvement |
|---|---|---|---|---|
| 2025 | $2,037 | $15,465 | -- | -- |
| 2024 | $1,975 | $14,729 | -- | -- |
| 2023 | $1,975 | $30,620 | $6,120 | $24,500 |
| 2022 | $1,934 | $22,820 | $4,560 | $18,260 |
| 2021 | $1,994 | $21,180 | $4,230 | $16,950 |
| 2020 | $1,969 | $19,270 | $3,850 | $15,420 |
| 2019 | $1,903 | $17,460 | $3,490 | $13,970 |
| 2018 | $1,848 | $16,550 | $3,310 | $13,240 |
| 2017 | $1,722 | $15,310 | $3,060 | $12,250 |
| 2016 | $1,634 | $14,080 | $2,810 | $11,270 |
| 2015 | $1,518 | $13,410 | $2,680 | $10,730 |
Agents Affiliated with this Home
-
Jessica Shrake

Seller's Agent in 2023
Jessica Shrake
Real Broker
(623) 455-5505
1 in this area
105 Total Sales
-
Julisa Thomison
J
Buyer's Agent in 2023
Julisa Thomison
HomeSmart
(480) 685-2760
1 in this area
28 Total Sales
-
Bruce Duckett

Seller's Agent in 2018
Bruce Duckett
Duckett Management & Real Estate
(602) 578-7199
8 Total Sales
-
M
Buyer's Agent in 2018
Mark Busard
HomeSmart
Map
Source: Arizona Regional Multiple Listing Service (ARMLS)
MLS Number: 5695342
APN: 105-91-230
- 2930 W Carson Rd
- 3013 W Pollack St
- 7401 S 30th Ave
- 7413 S 32nd Dr
- 2750 W Pollack St
- 3201 W Saint Catherine Ave
- 2723 W Apollo Rd
- 3228 W Saint Anne Ave
- 6922 S 26th Ln
- 3418 W Maldonado Rd
- 2605 W Darrel Rd
- 4802 S 35th Ave
- 7418 S 25th Ln
- 6109 S 30th Dr
- 2515 W Minton St
- 3121 W Lynne Ln
- 2518 W Carson Rd
- 3443 W Saint Anne Ave
- 7848 S 27th Ave
- 10540 S 32nd Dr
