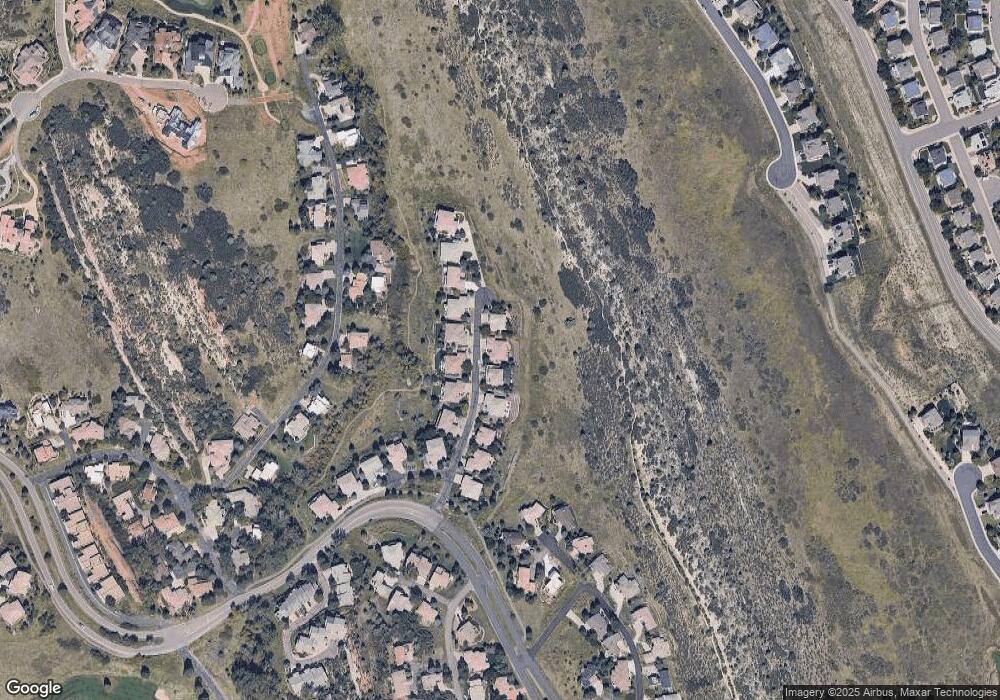7024 Choke Cherry Way Littleton, CO 80125
Estimated Value: $830,763 - $1,185,000
2
Beds
2
Baths
2,152
Sq Ft
$442/Sq Ft
Est. Value
About This Home
This home is located at 7024 Choke Cherry Way, Littleton, CO 80125 and is currently estimated at $951,441, approximately $442 per square foot. 7024 Choke Cherry Way is a home located in Douglas County with nearby schools including Roxborough Elementary School, Roxborough Intermediate School, and Ranch View Middle School.
Ownership History
Date
Name
Owned For
Owner Type
Purchase Details
Closed on
Mar 15, 2002
Sold by
Sheffield Homes Roxborough Llc
Bought by
Grisby Billy and Grisby Mary R
Current Estimated Value
Home Financials for this Owner
Home Financials are based on the most recent Mortgage that was taken out on this home.
Original Mortgage
$300,000
Outstanding Balance
$103,693
Interest Rate
4.62%
Mortgage Type
Unknown
Estimated Equity
$847,748
Purchase Details
Closed on
Apr 26, 2001
Sold by
Bgd Ii Limited Liability Co
Bought by
Sheffield Homes Roxborough Llc
Create a Home Valuation Report for This Property
The Home Valuation Report is an in-depth analysis detailing your home's value as well as a comparison with similar homes in the area
Home Values in the Area
Average Home Value in this Area
Purchase History
| Date | Buyer | Sale Price | Title Company |
|---|---|---|---|
| Grisby Billy | $385,835 | Land Title Guarantee Company | |
| Sheffield Homes Roxborough Llc | $169,600 | -- |
Source: Public Records
Mortgage History
| Date | Status | Borrower | Loan Amount |
|---|---|---|---|
| Open | Grisby Billy | $300,000 |
Source: Public Records
Tax History Compared to Growth
Tax History
| Year | Tax Paid | Tax Assessment Tax Assessment Total Assessment is a certain percentage of the fair market value that is determined by local assessors to be the total taxable value of land and additions on the property. | Land | Improvement |
|---|---|---|---|---|
| 2024 | $4,955 | $57,280 | $9,490 | $47,790 |
| 2023 | $4,991 | $57,280 | $9,490 | $47,790 |
| 2022 | $3,073 | $40,170 | $6,800 | $33,370 |
| 2021 | $3,218 | $40,170 | $6,800 | $33,370 |
| 2020 | $3,197 | $40,940 | $7,400 | $33,540 |
| 2019 | $3,216 | $40,940 | $7,400 | $33,540 |
| 2018 | $2,945 | $37,220 | $5,930 | $31,290 |
| 2017 | $2,770 | $37,220 | $5,930 | $31,290 |
| 2016 | $2,443 | $33,940 | $5,130 | $28,810 |
| 2015 | $2,496 | $33,940 | $5,130 | $28,810 |
| 2014 | $2,344 | $30,480 | $4,580 | $25,900 |
Source: Public Records
Map
Nearby Homes
- 10506 Brown Fox Trail
- 6753 Big Horn Trail
- 7188 Raphael Ln
- 7208 Raphael Ln
- 7191 Red Mesa Dr
- 7076 Eagle Rock Dr
- 6950 Blue Mesa Ln
- 6930 Blue Mesa Ln
- 7217 Red Mesa Ct
- 6842 Raspberry Run
- 6874 Raspberry Run
- 7627 Halleys Dr
- 6480 Willow Broom Trail
- 10991 Expedition
- 6405 Eagle Feather Trail
- 7653 Kyle Way
- 6958 Buckskin Dr
- 6948 Buckskin Dr
- 6424 Willow Broom Trail
- 6379 Spotted Fawn Run
- 7008 Choke Cherry Way
- 7040 Choke Cherry Way
- 6996 Choke Cherry Way
- 7015 Choke Cherry Way
- 7039 Choke Cherry Way
- 7001 Choke Cherry Way
- 7043 Choke Cherry Way
- 7057 Choke Cherry Way
- 6984 Choke Cherry Way
- 6987 Choke Cherry Way
- 7061 Choke Cherry Way
- 6972 Choke Cherry Way
- 10447 Choke Cherry Ct
- 7063 Choke Cherry Way
- 7074 Fox Paw Trail
- 7044 Fox Paw Trail
- 10455 Choke Cherry Ct
- 7064 Fox Paw Trail
- 6956 Old Ranch Trail
- 7034 Fox Paw Trail
