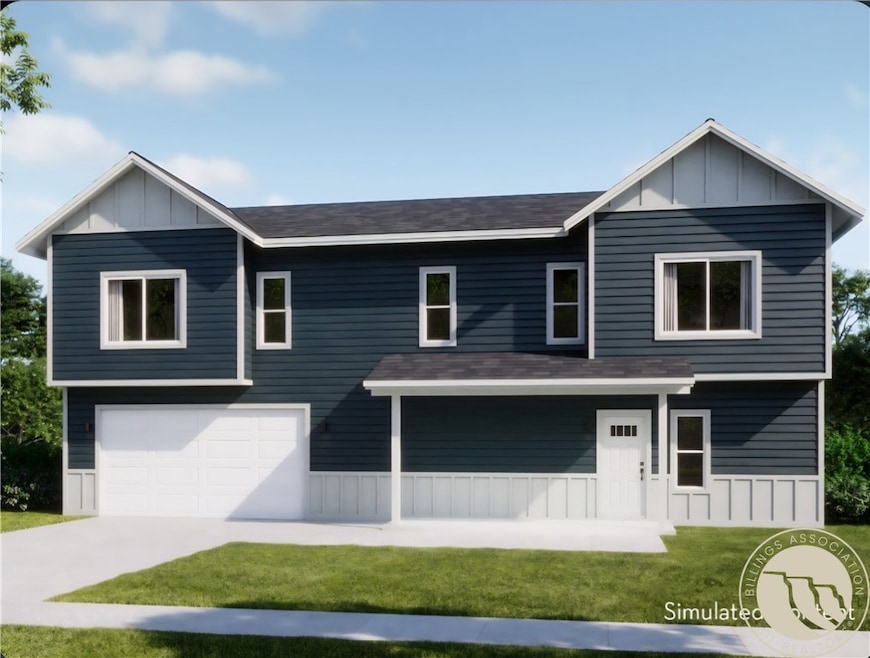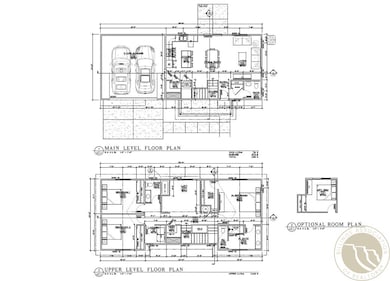
7024 Copper Bend Blvd Billings, MT 59106
West Shiloh NeighborhoodEstimated payment $2,677/month
Highlights
- 2 Car Attached Garage
- Cooling Available
- Forced Air Heating System
- Interior Lot
- Patio
- Under Construction
About This Home
Fresh New Floor Plan! Style and functionality come together seamlessly in this beautifully designed 2 story home. Step inside through the welcoming covered porch and experience 9-foot ceilings, stunning LVP flooring, & a kitchen built for entertaining - sleek Select GE SS appliances, Spacious island, & pantry. The light-filled primary suite is designed for both comfort and convenience, featuring an en-suite bathroom with dual sinks, walk-in shower, & generous walk-in closet. Front yard landscaping included. Choose from various custom options to create a home that perfectly fits your lifestyle. Enjoy nearby walking trails, Phipps Park, & shopping just minutes away. This home includes a 1-year builder warranty & a 2-10 structural warranty for added peace of mind. Take advantage of our exclusive summer builder incentive with our preferred lender, GWHL. Available 12/10/25
Listing Agent
Williams Homes Inc Brokerage Phone: 406-598-4488 License #RRE-RBS-LIC-119398 Listed on: 07/19/2025
Home Details
Home Type
- Single Family
Est. Annual Taxes
- $539
Year Built
- Built in 2025 | Under Construction
Lot Details
- 7,667 Sq Ft Lot
- Interior Lot
- Sprinkler System
- Zoning described as Suburban Neighborhood Residential
HOA Fees
- $20 per month
Parking
- 2 Car Attached Garage
Home Design
- Shingle Roof
- HardiePlank Type
- Hardboard
Interior Spaces
- 1,954 Sq Ft Home
- 2-Story Property
- Crawl Space
- Washer and Dryer Hookup
Kitchen
- Oven
- Gas Range
- Microwave
- Dishwasher
- Disposal
Bedrooms and Bathrooms
- 4 Bedrooms
Outdoor Features
- Patio
Schools
- Boulder Elementary School
- Ben Steele Middle School
- West High School
Utilities
- Cooling Available
- Forced Air Heating System
Community Details
- Copper Ridge Sub 8Th Fil Subdivision
Listing and Financial Details
- Assessor Parcel Number A37419
Map
Home Values in the Area
Average Home Value in this Area
Tax History
| Year | Tax Paid | Tax Assessment Tax Assessment Total Assessment is a certain percentage of the fair market value that is determined by local assessors to be the total taxable value of land and additions on the property. | Land | Improvement |
|---|---|---|---|---|
| 2024 | $160 | $10 | $10 | -- |
| 2023 | $161 | $10 | $10 | $0 |
| 2022 | $1 | $10 | $0 | $0 |
Property History
| Date | Event | Price | Change | Sq Ft Price |
|---|---|---|---|---|
| 07/19/2025 07/19/25 | Price Changed | $471,500 | -0.1% | $241 / Sq Ft |
| 06/30/2025 06/30/25 | For Sale | $471,900 | -- | $242 / Sq Ft |
Similar Homes in Billings, MT
Source: Billings Multiple Listing Service
MLS Number: 353909
APN: 03-1031-26-4-06-75-0000
- 7030 Copper Bend Blvd
- 7018 Copper Bend Blvd
- 7036 Copper Bend Blvd
- 7023 Copper Bend Blvd
- 7035 Copper Bend Blvd
- 7017 Copper Bend Blvd
- 7041 Copper Bend Blvd
- 7011 Copper Bend Blvd
- 7005 Copper Bend Blvd
- 7042 Copper Bend Blvd
- 2945 W Copper Ridge Loop
- 6730 Cove Creek Dr
- 3117 E Copper Ridge Loop
- 637 Willow Branch Rd
- 635 Willow Branch Rd
- 3111 Amelia Cir
- 3065 Western Bluffs Blvd
- 3070 Western Bluffs Blvd
- Lot 8 Graphite Dr
- 3208 Harrier Ln
- 2924 Golden Acres Dr
- 4411 Dacha Dr
- 4427 Altay Dr
- 610 S 44th St W
- 610 S 44th St W
- 485 S 44th St W
- 115 Shiloh Rd
- 501 S 44th St W
- 3635 Harvest Time Ln
- 1965 Home Valley Dr
- 4402 Blue Devils Way
- 4301 King Ave W
- 4510 Gators Way
- 3900 Victory Cir
- 1015 Final Four Way
- 4215 Montana Sapphire Dr
- 920 Malibu Way
- 788 Feather Place
- 3040 Central Ave
- 3119 New Hope Dr

