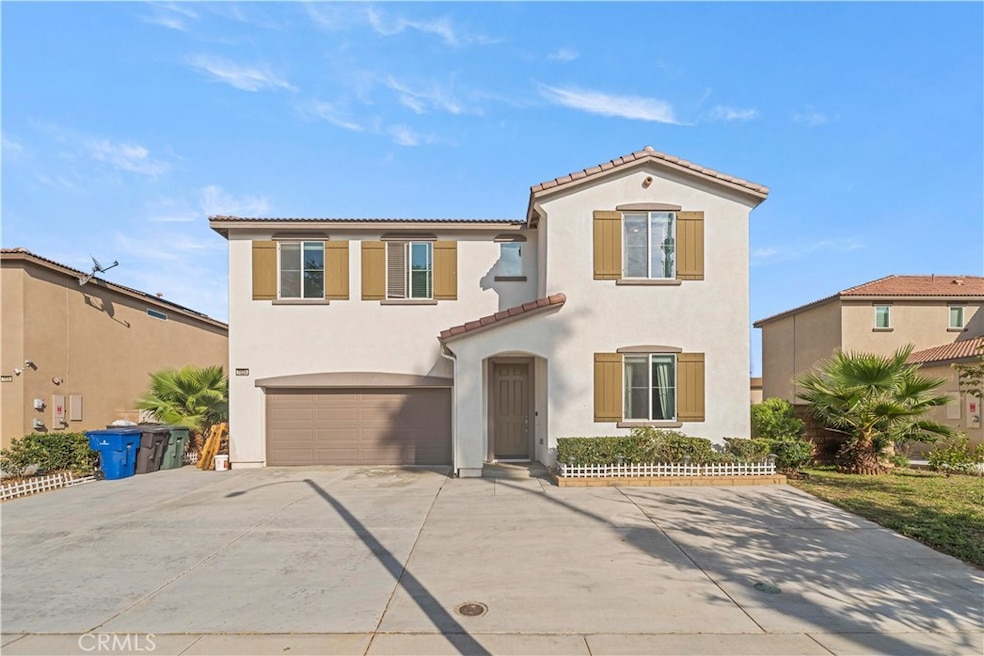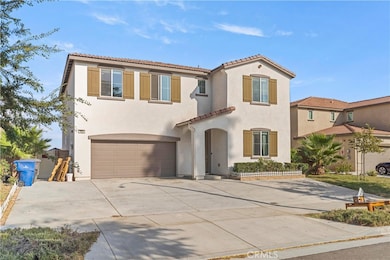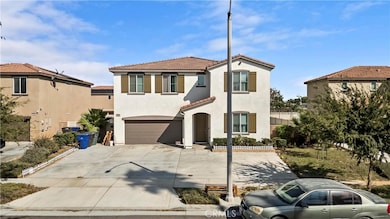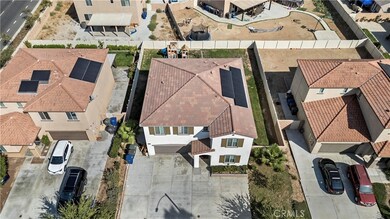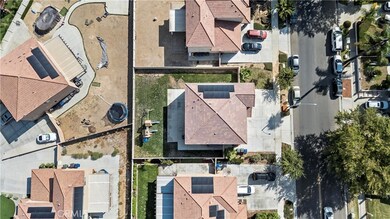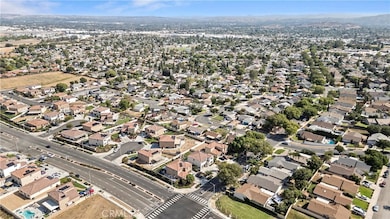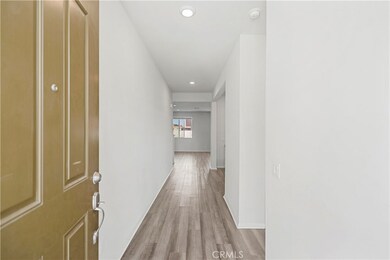7024 Crest Ave Riverside, CA 92503
Arlanza NeighborhoodEstimated payment $4,826/month
Highlights
- Spa
- Open Floorplan
- Spanish Architecture
- Primary Bedroom Suite
- Main Floor Bedroom
- Loft
About This Home
HUGE PRICE REDUCTION! NO HOA. PAID SOLAR. UPGRADED FRONT YARD. EXPANSIVE BACK YARD. GOOD CONDITION. Welcome to this beautiful 5-bedroom, 3-bathroom home built in 2020 with nearly 3,000 sq. ft. of living space. Meticulously maintained, this home feels like new and comes with fully paid-off solar panels for energy efficiency and savings. The spacious 7,400+ sq. ft. lot features a front yard upgraded with over 10k in custom concrete work, creating low-maintenance curb appeal. The expansive backyard is both wide and deep, offering endless possibilities—from a safe play area with a built-in slide for kids, to the perfect setting for entertaining, gardening, or even building your dream pool. Inside, you’ll find an open floor plan with abundant natural light, a modern kitchen, and a convenient downstairs bedroom and bath for guests or multi-generational living. With no HOA, low property taxes, and a prime location near supermarkets, restaurants, and major freeways, this home blends comfort, convenience, and lifestyle.
Listing Agent
Wetrust Realty Brokerage Phone: 626-701-7780 License #02188358 Listed on: 09/22/2025
Home Details
Home Type
- Single Family
Year Built
- Built in 2020
Lot Details
- 7,405 Sq Ft Lot
- Vinyl Fence
- Block Wall Fence
- Landscaped
- Paved or Partially Paved Lot
- Level Lot
- Private Yard
- Lawn
- Front Yard
Parking
- 2 Car Attached Garage
- Parking Available
- Front Facing Garage
- Two Garage Doors
- Garage Door Opener
- Driveway
Home Design
- Spanish Architecture
- Entry on the 1st floor
- Combination Foundation
- Fire Rated Drywall
- Frame Construction
- Tile Roof
- Pre-Cast Concrete Construction
- Concrete Perimeter Foundation
- Stucco
Interior Spaces
- 2,948 Sq Ft Home
- 2-Story Property
- Open Floorplan
- Blinds
- Window Screens
- Panel Doors
- Living Room
- Dining Room
- Den
- Loft
- Bonus Room
- Storage
- Vinyl Flooring
- Neighborhood Views
Kitchen
- Eat-In Kitchen
- Breakfast Bar
- Walk-In Pantry
- Butlers Pantry
- Convection Oven
- Six Burner Stove
- Range Hood
- Dishwasher
- Kitchen Island
- Quartz Countertops
- Utility Sink
- Disposal
Bedrooms and Bathrooms
- 5 Bedrooms | 1 Main Level Bedroom
- Primary Bedroom Suite
- Walk-In Closet
- 3 Full Bathrooms
- Quartz Bathroom Countertops
- Dual Vanity Sinks in Primary Bathroom
- Bathtub with Shower
- Spa Bath
- Walk-in Shower
- Exhaust Fan In Bathroom
Laundry
- Laundry Room
- Laundry on upper level
- Washer and Gas Dryer Hookup
Accessible Home Design
- Doors swing in
- Accessible Parking
Outdoor Features
- Spa
- Patio
- Exterior Lighting
Schools
- Norte Vista High School
Utilities
- Central Heating and Cooling System
- Natural Gas Connected
- Cable TV Available
Community Details
- No Home Owners Association
Listing and Financial Details
- Tax Lot 81
- Tax Tract Number 28987
- Assessor Parcel Number 155482002
- $3 per year additional tax assessments
Map
Home Values in the Area
Average Home Value in this Area
Tax History
| Year | Tax Paid | Tax Assessment Tax Assessment Total Assessment is a certain percentage of the fair market value that is determined by local assessors to be the total taxable value of land and additions on the property. | Land | Improvement |
|---|---|---|---|---|
| 2025 | $9,019 | $760,000 | $230,000 | $530,000 |
| 2023 | $9,019 | $604,329 | $93,633 | $510,696 |
| 2022 | $10,466 | $592,481 | $91,798 | $500,683 |
| 2021 | $10,651 | $580,865 | $89,999 | $490,866 |
| 2020 | $298 | $19,665 | $19,665 | $0 |
| 2019 | $285 | $19,280 | $19,280 | $0 |
| 2018 | $282 | $18,902 | $18,902 | $0 |
| 2017 | $278 | $18,532 | $18,532 | $0 |
| 2016 | $274 | $18,169 | $18,169 | $0 |
| 2015 | $271 | $17,898 | $17,898 | $0 |
Property History
| Date | Event | Price | List to Sale | Price per Sq Ft | Prior Sale |
|---|---|---|---|---|---|
| 12/08/2025 12/08/25 | Price Changed | $779,900 | -4.9% | $265 / Sq Ft | |
| 09/22/2025 09/22/25 | For Sale | $820,000 | +7.9% | $278 / Sq Ft | |
| 10/25/2024 10/25/24 | Sold | $760,000 | -1.5% | $258 / Sq Ft | View Prior Sale |
| 09/27/2024 09/27/24 | Pending | -- | -- | -- | |
| 08/22/2024 08/22/24 | Price Changed | $771,900 | -7.0% | $262 / Sq Ft | |
| 07/23/2024 07/23/24 | For Sale | $829,900 | -- | $282 / Sq Ft |
Purchase History
| Date | Type | Sale Price | Title Company |
|---|---|---|---|
| Grant Deed | $760,000 | First American Title | |
| Grant Deed | $581,000 | First American Title Co Hsd |
Mortgage History
| Date | Status | Loan Amount | Loan Type |
|---|---|---|---|
| Open | $380,000 | New Conventional | |
| Previous Owner | $580,865 | VA |
Source: California Regional Multiple Listing Service (CRMLS)
MLS Number: AR25222834
APN: 155-482-002
- 10022 Chula Vista Way
- 9623 Lasorda Ct
- 7120 Idyllwild Ln
- 7051 Idyllwild Ln
- 10201 Oxbow Loop
- 9075 Cabrillo Dr
- 10060 Hillsborough Ln
- 6789 Green Ave
- 6701 Gaylord St
- 6510 Adair Ave
- 8925 Penny Dr
- 8654 Greenpoint Ave
- 10115 Onyx Way
- 8326 Greenpoint Ave
- 6580 Lake St
- 6465 Archer St
- 0 Cypress Ave Unit IV25223496
- 5995 Tyler St
- 8265 Perada St
- 6116 Chadbourne Ave
- 6864 Cucamonga St
- 6817 Glendale Ave
- 8655 Arlington Ave
- 10728 Valley Dr
- 8186 Zinnia Place
- 8284 Perada St
- 6475 Stover Ave
- 7911 Arlington Ave
- 6506 Doolittle Ave
- 8029 Linares Ave
- 5864 Sinclair Ave
- 6255 Mitchell Ave
- 5829 Montgomery St
- 10088 Keller Ave
- 6195 Pegasus Dr
- 4853 Jackson St Unit C
- 5360 Van Buren Blvd
- 9235 59th St
- 5995 La Sierra Ave
- 4738 Trebor Rd
