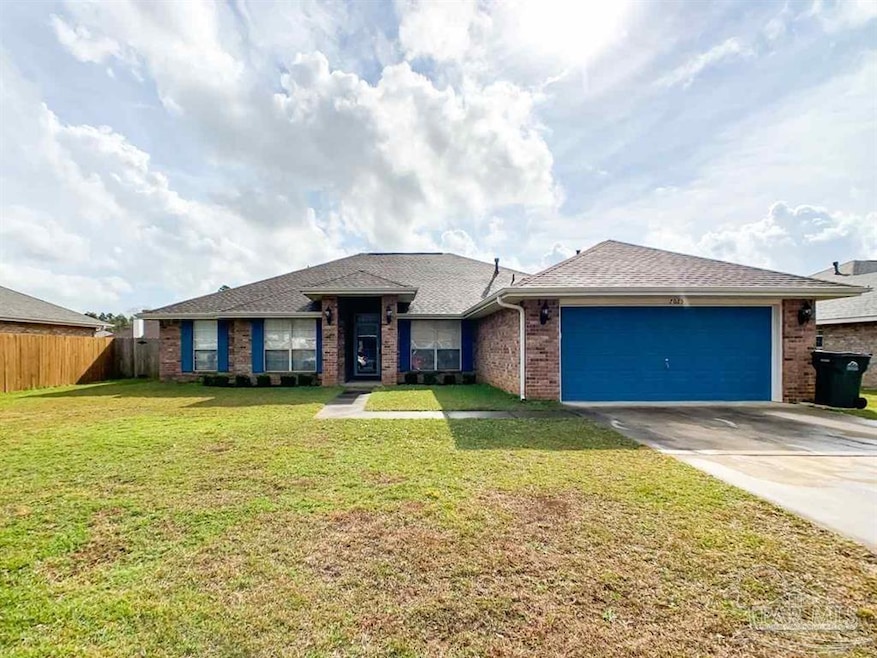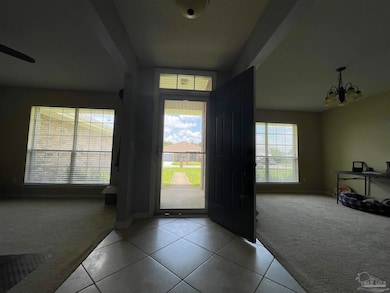7025 Boo Ln Pensacola, FL 32526
Beulah NeighborhoodAbout This Home
Welcome home to this spacious and beautifully maintained 4-bedroom, 2-bath home featuring a split and open floor plan perfect for comfortable living and entertaining. Step into the great room, where soaring ceilings and a cozy gas fireplace create a warm, inviting atmosphere. The kitchen is a cook's dream, offering granite countertops, stainless steel appliances, ample counter space, a breakfast bar, and a sunny breakfast nook. The master suite is generously sized and includes a luxurious en suite bath with a double granite vanity, garden tub, separate shower, and private water closet. The three additional bedrooms are also spacious, perfect for family, guests, or a home office. You'll love the flexibility of a formal dining room and a formal living room/office to suit your lifestyle needs. Step outside to a large backyard with a covered patio —ideal for relaxing or entertaining all summer long! Located in a desirable neighborhood, this home offers both comfort and convenience. Call 217-473-1638 today to schedule your showing. All American Valor Realty residents are enrolled in the Resident Benefits Package (RBP) for $49.00/month which includes liability insurance, credit building to help boost the resident's credit score with timely rent payments, up to $1M Identity Theft Protection, HVAC air filter delivery (for applicable properties), move-in concierge service making utility connection and home service setup a breeze during your move-in, our best-in-class resident rewards program, on-demand pest control, and much more! More details upon application.
Home Details
Home Type
- Single Family
Est. Annual Taxes
- $4,340
Year Built
- Built in 2005
Lot Details
- 10,454 Sq Ft Lot
Home Design
- Slab Foundation
Interior Spaces
- 2,557 Sq Ft Home
- 1-Story Property
- Home Office
Bedrooms and Bathrooms
- 4 Bedrooms
- 2 Full Bathrooms
Schools
- Kingsfield Elementary School
- Beulah Middle School
- Tate High School
Community Details
- Busbee Plantation Subdivision
Listing and Financial Details
- Tenant pays for all utilities
- Assessor Parcel Number 011S321412016003
Map
Source: Pensacola Association of REALTORS®
MLS Number: 667338
APN: 01-1S-32-1412-016-003
- 7053 Whitetail Run Dr
- 6706 Fort Deposit Dr
- 9765 Windy Hill Rd
- 9777 Windy Hill Rd
- 9785 Windy Hill Rd
- 9797 Windy Hill Rd
- 9801 Windy Hill Rd
- 6621 Suwanee Rd
- 14000 Tower Ridge Rd
- 7616 Burnside Loop
- 7597 Burnside Loop
- 3347 Keegun Loop
- 7581 Burnside Loop
- 8038 Burnside Loop
- 8031 Burnside Loop
- 6633 Frank Reeder Rd
- 8018 Burnside Loop
- 8011 Burnside Loop
- 7105 Frank Reeder Rd
- 6555 Suwanee Rd
- 7053 Whitetail Run Dr
- 6718 Fort Deposit Dr
- 6630 Sun Tree Cir
- 9520 Bridlewood Rd
- 6422 Jerry Lynn Ln
- 7814 Burnside Loop
- 10958 Blacktail Loop
- 6023 Rutherford Loop
- 4014 Whitetail Ln
- 4041 Whitetail Ln
- 6304 Burrow Ln
- 10984 Coues Dr
- 5799 Frank Reeder Rd
- 9907 Cali Ln
- 7818 Lakeside Oaks Dr
- 6057 Secretariat Way
- 3476 Blaney Dr
- 8594 Foxtail Loop
- 9491 Nature Creek Cir
- 9641 Nature Creek Blvd







