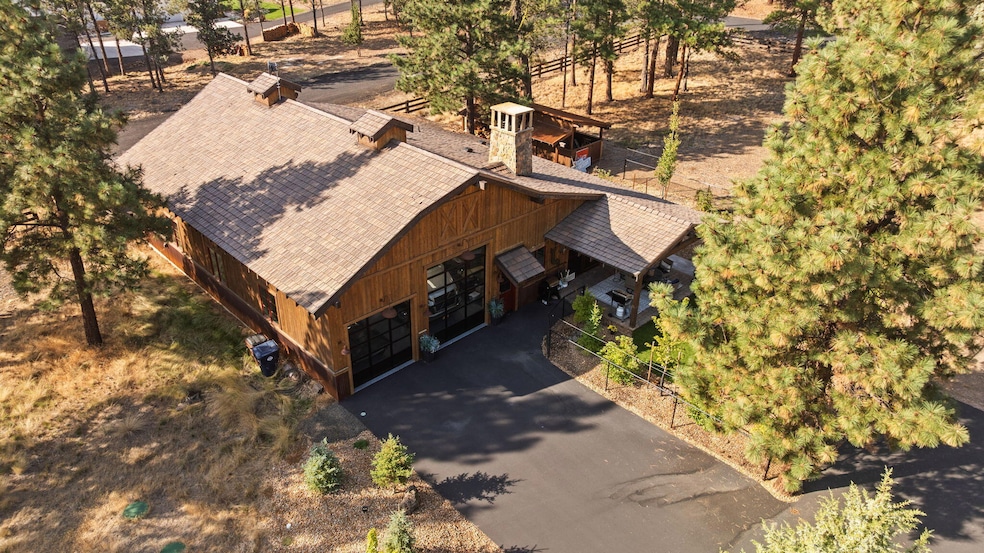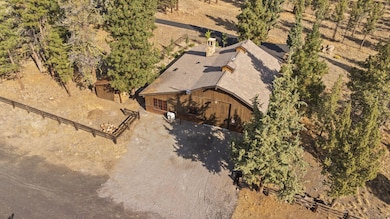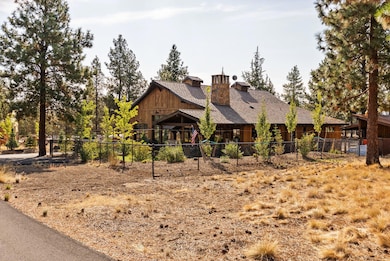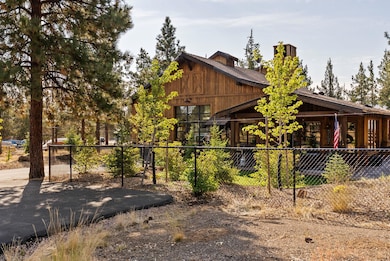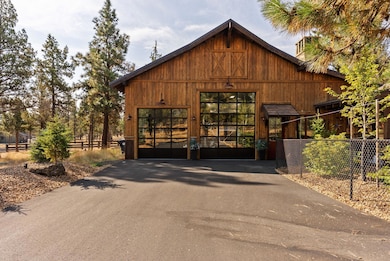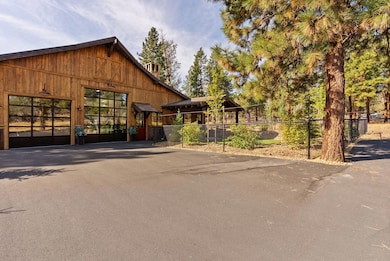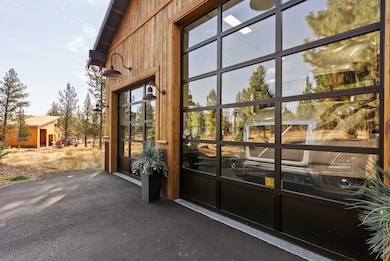
70266 Sorrell Dr Sisters, OR 97759
Estimated payment $6,104/month
Highlights
- RV Garage
- Open Floorplan
- Territorial View
- Sisters Elementary School Rated A-
- Northwest Architecture
- Vaulted Ceiling
About This Home
Designed for the luxury RV enthusiast, this custom-built home with a fully outfitted, heated shop is also the perfect second home or snowbird retreat. The efficient floorplan delivers high-end comfort with hand-selected white oak cabinetry, a chef's kitchen with quartzite countertops and built-ins, a wood-burning fireplace, and a spa-style tiled walk-in shower. The radiant in-floor heating throughout adds year-round warmth and efficiency. The shop is RV-ready with septic, 50-amp power, dedicated 30-amp lift circuits, water, and custom metal cabinetry. Exterior features include quarter-sawn cedar siding, steel accents, a premium tile roof, full landscaping with irrigation and lighting, plus a matching custom shed. Gated, fenced, and ready for future expansion.
Home Details
Home Type
- Single Family
Est. Annual Taxes
- $5,555
Year Built
- Built in 2018
Lot Details
- 2.08 Acre Lot
- Fenced
- Native Plants
- Corner Lot
- Level Lot
- Sprinklers on Timer
- Zoning described as RR10
Parking
- 6 Car Attached Garage
- Heated Garage
- Workshop in Garage
- Garage Door Opener
- Driveway
- RV Garage
Property Views
- Territorial
- Neighborhood
Home Design
- Northwest Architecture
- Slab Foundation
- Frame Construction
- Tile Roof
Interior Spaces
- 1,101 Sq Ft Home
- 1-Story Property
- Open Floorplan
- Built-In Features
- Vaulted Ceiling
- Ceiling Fan
- Wood Burning Fireplace
- Double Pane Windows
- Great Room with Fireplace
Kitchen
- Range
- Dishwasher
- Kitchen Island
- Stone Countertops
Flooring
- Wood
- Tile
Bedrooms and Bathrooms
- 1 Bedroom
- Linen Closet
- Double Vanity
- Bathtub Includes Tile Surround
Laundry
- Dryer
- Washer
Home Security
- Surveillance System
- Carbon Monoxide Detectors
- Fire and Smoke Detector
Outdoor Features
- Covered Deck
- Covered Patio or Porch
- Shed
Schools
- Sisters Elementary School
- Sisters Middle School
- Sisters High School
Utilities
- Forced Air Zoned Heating and Cooling System
- Heating System Uses Wood
- Heat Pump System
- Radiant Heating System
- Water Heater
- Septic Tank
- Leach Field
Community Details
- No Home Owners Association
- Squaw Creek Canyon Subdivision
Listing and Financial Details
- Exclusions: Personal property/artwork.
- Legal Lot and Block 2 / 9
- Assessor Parcel Number 167036
Map
Tax History
| Year | Tax Paid | Tax Assessment Tax Assessment Total Assessment is a certain percentage of the fair market value that is determined by local assessors to be the total taxable value of land and additions on the property. | Land | Improvement |
|---|---|---|---|---|
| 2025 | $5,734 | $365,560 | -- | -- |
| 2024 | $5,555 | $354,920 | -- | -- |
| 2023 | $5,399 | $344,590 | $0 | $0 |
| 2022 | $4,978 | $324,820 | $0 | $0 |
| 2021 | $5,006 | $315,360 | $0 | $0 |
| 2020 | $4,754 | $315,360 | $0 | $0 |
| 2019 | $3,868 | $254,480 | $0 | $0 |
| 2018 | $1,417 | $99,120 | $0 | $0 |
| 2017 | $700 | $60,000 | $0 | $0 |
| 2016 | $714 | $60,000 | $0 | $0 |
| 2015 | $672 | $59,000 | $0 | $0 |
| 2014 | $672 | $59,000 | $0 | $0 |
Property History
| Date | Event | Price | List to Sale | Price per Sq Ft |
|---|---|---|---|---|
| 12/08/2025 12/08/25 | Price Changed | $1,095,000 | -4.4% | $995 / Sq Ft |
| 09/24/2025 09/24/25 | For Sale | $1,145,000 | -- | $1,040 / Sq Ft |
Purchase History
| Date | Type | Sale Price | Title Company |
|---|---|---|---|
| Warranty Deed | $120,000 | Western Title & Escrow | |
| Warranty Deed | $480,000 | Western Title & Escrow |
About the Listing Agent
Thomas' Other Listings
Source: Oregon Datashare
MLS Number: 220209594
APN: 167036
- 70085 Cayuse Dr
- 70120 Mustang Dr
- 17400 Spur Dr
- 17197 Mountain View Rd
- 70030 Annies Dr
- 17720 Mountain View Rd
- 16630 Wilt Rd
- 69482 Panoramic Dr
- 16465 Suntree Ln
- 17945 Mountain View Rd
- 69469 Carlton St
- 69130 Hurtley Ranch Rd
- 69150 Butcher Block Blvd
- 69305 Hawksflight Dr
- 69975 Holmes Rd
- 16892 Royal Coachman Dr
- 17785 Wilt Rd
- 16923 Royal Coachman Dr
- 16900 Green Drake Ct
- 69947 Meadow View Rd
- 210 N Woodson St
- 971 W Linda Ave
- 675 N Reed St
- 14579 Crossroads Loop
- 13400 SW Cinder Dr
- 2960 NW Northwest Way
- 4575 SW Antelope Ave
- 4633 SW 37th St
- 3759 SW Badger Ave
- 3025 NW 7th St
- 3127 SW 28th St
- 1922 SW Reindeer Ave
- 2050 SW Timber Ave
- 1950 SW Umatilla Ave
- 1329 SW Pumice Ave
- 787 NW Canal Blvd
- 2651 NE 6th Dr
- 233 NW Cedar Ave Unit D
- 629 SW 5th St
- 748 NE Oak Place Unit 748 NE Oak Place, Redmond, OR 97756
Ask me questions while you tour the home.
