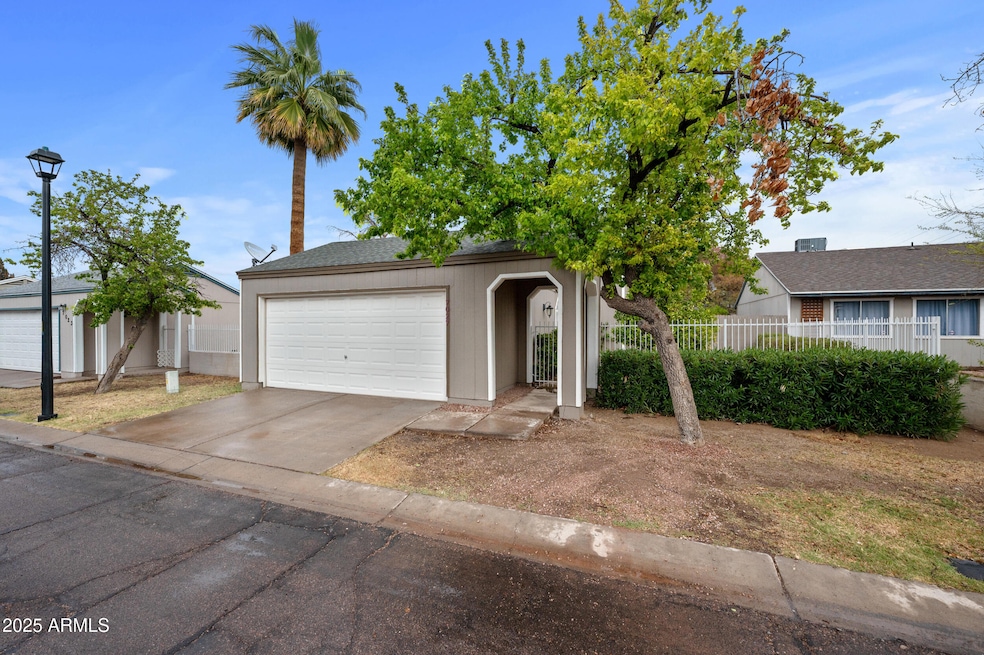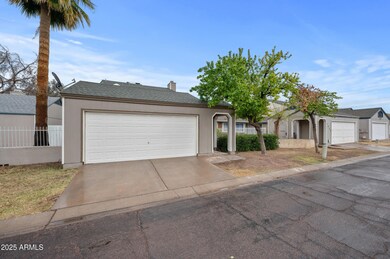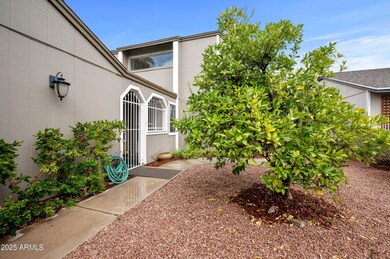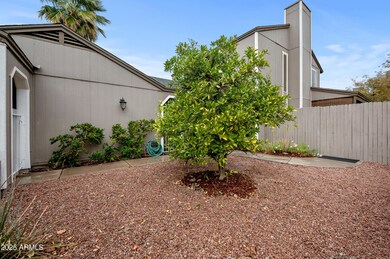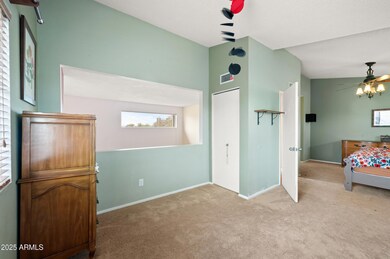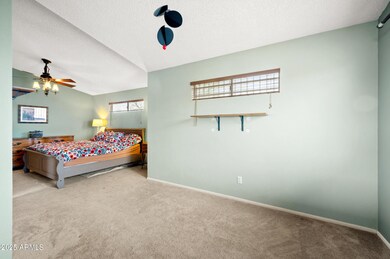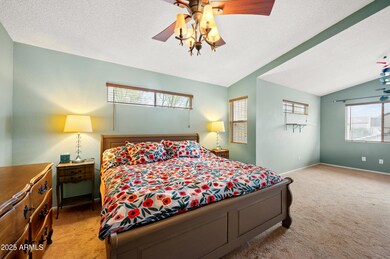
7027 S 41st St Phoenix, AZ 85042
South Mountain NeighborhoodHighlights
- Spa
- Private Yard
- Dual Vanity Sinks in Primary Bathroom
- 1 Fireplace
- Covered Patio or Porch
- Central Air
About This Home
As of April 2025This townhome is perfectly located in central Phoenix, close to ASU, downtown and the airport. Walking distance to South Mountain Park, with 16,283 acres of hiking, biking and horseback riding and access to canal trails a few minutes walk away. Enjoy AZ weather from your private front and back fenced courtyards. Mature landscaping provides shade and greenery. The impressive entry offers soaring ceilings with lots of light and a cozy wood burning fireplace. The kitchen is spacious and there is a downstairs bedroom with a full bath. The primary suite offers a large sitting area. All of this and a 2 car garage! Located on a cul-de-sac with guest parking. Roof replaced 4 years ago, new heat pump with 10 year transferable warranty 2 years old.
Last Agent to Sell the Property
Keller Williams Realty East Valley License #SA104219000 Listed on: 03/10/2025

Home Details
Home Type
- Single Family
Est. Annual Taxes
- $683
Year Built
- Built in 1983
Lot Details
- 3,864 Sq Ft Lot
- Wood Fence
- Front and Back Yard Sprinklers
- Private Yard
HOA Fees
- $100 Monthly HOA Fees
Parking
- 2 Car Garage
Home Design
- Wood Frame Construction
- Composition Roof
Interior Spaces
- 1,370 Sq Ft Home
- 2-Story Property
- Ceiling Fan
- 1 Fireplace
- Washer and Dryer Hookup
Bedrooms and Bathrooms
- 2 Bedrooms
- Primary Bathroom is a Full Bathroom
- 2 Bathrooms
- Dual Vanity Sinks in Primary Bathroom
Outdoor Features
- Spa
- Covered Patio or Porch
Schools
- Frank Elementary School
- Geneva Epps Mosley Middle School
- Tempe High School
Utilities
- Central Air
- Heating Available
- High Speed Internet
- Cable TV Available
Community Details
- Association fees include ground maintenance, front yard maint
- Cimarron HOA, Phone Number (623) 974-8505
- Cimarron Amd Subdivision
Listing and Financial Details
- Home warranty included in the sale of the property
- Tax Lot 20
- Assessor Parcel Number 123-18-537
Ownership History
Purchase Details
Home Financials for this Owner
Home Financials are based on the most recent Mortgage that was taken out on this home.Purchase Details
Home Financials for this Owner
Home Financials are based on the most recent Mortgage that was taken out on this home.Purchase Details
Home Financials for this Owner
Home Financials are based on the most recent Mortgage that was taken out on this home.Purchase Details
Purchase Details
Home Financials for this Owner
Home Financials are based on the most recent Mortgage that was taken out on this home.Purchase Details
Home Financials for this Owner
Home Financials are based on the most recent Mortgage that was taken out on this home.Similar Homes in the area
Home Values in the Area
Average Home Value in this Area
Purchase History
| Date | Type | Sale Price | Title Company |
|---|---|---|---|
| Warranty Deed | $340,000 | Pinnacle Title Services | |
| Interfamily Deed Transfer | -- | First Southwestern Title Age | |
| Warranty Deed | $142,000 | Capital Title Agency Inc | |
| Interfamily Deed Transfer | -- | -- | |
| Warranty Deed | $110,000 | Security Title Agency | |
| Interfamily Deed Transfer | -- | First American Title |
Mortgage History
| Date | Status | Loan Amount | Loan Type |
|---|---|---|---|
| Open | $272,000 | New Conventional | |
| Previous Owner | $187,200 | New Conventional | |
| Previous Owner | $132,500 | New Conventional | |
| Previous Owner | $74,500 | Credit Line Revolving | |
| Previous Owner | $48,000 | Credit Line Revolving | |
| Previous Owner | $27,800 | Credit Line Revolving | |
| Previous Owner | $143,300 | Fannie Mae Freddie Mac | |
| Previous Owner | $142,000 | New Conventional | |
| Previous Owner | $111,000 | Unknown | |
| Previous Owner | $107,082 | FHA | |
| Previous Owner | $64,228 | FHA |
Property History
| Date | Event | Price | Change | Sq Ft Price |
|---|---|---|---|---|
| 04/21/2025 04/21/25 | Sold | $340,000 | 0.0% | $248 / Sq Ft |
| 03/10/2025 03/10/25 | For Sale | $340,000 | -- | $248 / Sq Ft |
Tax History Compared to Growth
Tax History
| Year | Tax Paid | Tax Assessment Tax Assessment Total Assessment is a certain percentage of the fair market value that is determined by local assessors to be the total taxable value of land and additions on the property. | Land | Improvement |
|---|---|---|---|---|
| 2025 | $683 | $7,300 | -- | -- |
| 2024 | $678 | $6,952 | -- | -- |
| 2023 | $678 | $22,250 | $4,450 | $17,800 |
| 2022 | $650 | $17,610 | $3,520 | $14,090 |
| 2021 | $665 | $16,820 | $3,360 | $13,460 |
| 2020 | $642 | $15,310 | $3,060 | $12,250 |
| 2019 | $630 | $12,910 | $2,580 | $10,330 |
| 2018 | $613 | $12,320 | $2,460 | $9,860 |
| 2017 | $591 | $11,310 | $2,260 | $9,050 |
| 2016 | $588 | $8,670 | $1,730 | $6,940 |
| 2015 | $554 | $6,370 | $1,270 | $5,100 |
Agents Affiliated with this Home
-
Carlie Back

Seller's Agent in 2025
Carlie Back
Keller Williams Realty East Valley
(602) 481-5184
37 in this area
86 Total Sales
-
Duane Washkowiak

Buyer's Agent in 2025
Duane Washkowiak
West USA Realty
(602) 430-7404
1 in this area
17 Total Sales
Map
Source: Arizona Regional Multiple Listing Service (ARMLS)
MLS Number: 6834621
APN: 123-18-537
- 7018 S 41st Place
- 4131 E Carter Dr
- 7214 S 42nd St
- 7628 S 41st Place Unit 43
- 3929 E Carter Dr
- 3918 E Carson Rd
- 3910 E Carson Rd
- 3906 E Carson Rd
- 3908 E Minton St
- 4001 E Apollo Rd
- 4406 E Carter Dr
- 6832 S 38th Place
- 4254 E Valencia Dr
- 3831 E Pollack St
- 7707 S 43rd Place
- 3900 E Baseline Rd Unit 166
- 3900 E Baseline Rd Unit 137
- 6832 S 44th Way
- 4043 E Burgess Ln
- 7007 S 45th Place
