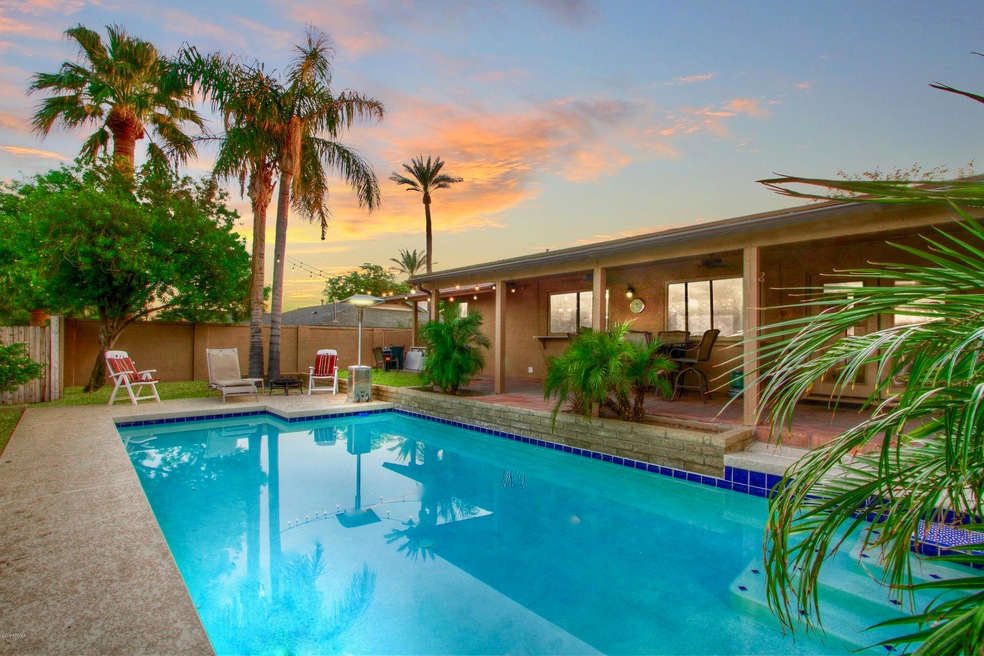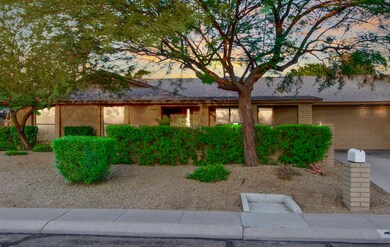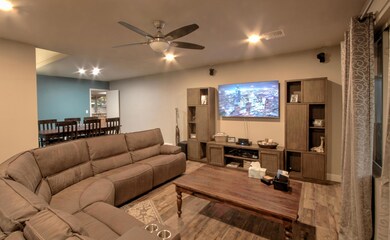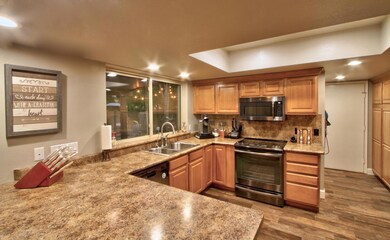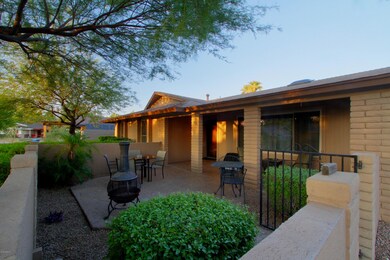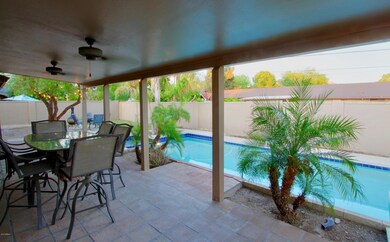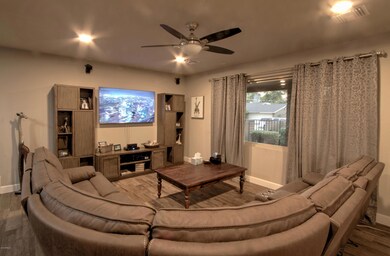
7029 N 12th Way Phoenix, AZ 85020
Camelback East Village NeighborhoodHighlights
- Heated Spa
- Mountain View
- Covered patio or porch
- Madison Richard Simis School Rated A-
- No HOA
- Cul-De-Sac
About This Home
As of May 2024Beautifully redone North Central Home with ALL the details that matter beyond the exceptional finishes. New AC and ductwork, (air handler moved to the attic for whisper quiet temperature control) low-e dual pane windows, and updated lighting and fixtures. Wood-look tile throughout. Remodeled kitchen and all three (2.5) baths with new cabinets, counters, fixtures and appliances. Walk in master shower and dual sink vanity. Sparkling pool and spa can both be heated. Added insulation. 2 car garage with additional work and storage areas. Inviting courtyard, East-facing back yard for comfortable days year-round. Tiled and covered rear patio. So many great details in a quiet cul-de-sac in a popular community with highly regarded Madison Schools.
Last Agent to Sell the Property
1912 Realty Brokerage Phone: 602-418-1153 License #BR529637000 Listed on: 09/19/2019
Last Buyer's Agent
Walt Danley Local Luxury Christie's International Real Estate License #SA656550000

Home Details
Home Type
- Single Family
Est. Annual Taxes
- $3,550
Year Built
- Built in 1968
Lot Details
- 10,054 Sq Ft Lot
- Desert faces the front of the property
- Cul-De-Sac
- Block Wall Fence
- Front and Back Yard Sprinklers
- Grass Covered Lot
Parking
- 2 Car Garage
- Garage Door Opener
Home Design
- Composition Roof
- Block Exterior
- Stucco
Interior Spaces
- 2,034 Sq Ft Home
- 1-Story Property
- Ceiling Fan
- Double Pane Windows
- Low Emissivity Windows
- Family Room with Fireplace
- Tile Flooring
- Mountain Views
Kitchen
- Eat-In Kitchen
- Breakfast Bar
- Built-In Microwave
Bedrooms and Bathrooms
- 3 Bedrooms
- Remodeled Bathroom
- 2.5 Bathrooms
- Dual Vanity Sinks in Primary Bathroom
Pool
- Heated Spa
- Play Pool
Outdoor Features
- Covered patio or porch
Schools
- Madison Richard Simis Elementary School
- Madison Meadows Middle School
- North High School
Utilities
- Refrigerated Cooling System
- Heating System Uses Natural Gas
- High Speed Internet
- Cable TV Available
Community Details
- No Home Owners Association
- Association fees include no fees
- Vicki Lynn Manor Subdivision
Listing and Financial Details
- Tax Lot 4
- Assessor Parcel Number 160-27-080
Ownership History
Purchase Details
Home Financials for this Owner
Home Financials are based on the most recent Mortgage that was taken out on this home.Purchase Details
Home Financials for this Owner
Home Financials are based on the most recent Mortgage that was taken out on this home.Purchase Details
Home Financials for this Owner
Home Financials are based on the most recent Mortgage that was taken out on this home.Purchase Details
Home Financials for this Owner
Home Financials are based on the most recent Mortgage that was taken out on this home.Purchase Details
Home Financials for this Owner
Home Financials are based on the most recent Mortgage that was taken out on this home.Purchase Details
Home Financials for this Owner
Home Financials are based on the most recent Mortgage that was taken out on this home.Purchase Details
Home Financials for this Owner
Home Financials are based on the most recent Mortgage that was taken out on this home.Purchase Details
Home Financials for this Owner
Home Financials are based on the most recent Mortgage that was taken out on this home.Purchase Details
Home Financials for this Owner
Home Financials are based on the most recent Mortgage that was taken out on this home.Similar Homes in Phoenix, AZ
Home Values in the Area
Average Home Value in this Area
Purchase History
| Date | Type | Sale Price | Title Company |
|---|---|---|---|
| Warranty Deed | $785,000 | Fidelity National Title Agency | |
| Warranty Deed | $470,000 | Old Republic Title Agency | |
| Special Warranty Deed | $415,000 | Pioneer Title Agency Inc | |
| Interfamily Deed Transfer | -- | Title Services Of Valley Llc | |
| Interfamily Deed Transfer | -- | Title Services Of Valley Llc | |
| Interfamily Deed Transfer | -- | Chicago Title Insurance Co | |
| Quit Claim Deed | -- | Chicago Title Insurance Co | |
| Interfamily Deed Transfer | -- | First American Title Ins Co | |
| Interfamily Deed Transfer | -- | Russ Lyon Title | |
| Warranty Deed | $278,900 | Russ Lyon Title | |
| Warranty Deed | $226,000 | First American Title | |
| Joint Tenancy Deed | $151,000 | Security Title Agency |
Mortgage History
| Date | Status | Loan Amount | Loan Type |
|---|---|---|---|
| Open | $706,500 | New Conventional | |
| Previous Owner | $376,000 | New Conventional | |
| Previous Owner | $58,063 | Credit Line Revolving | |
| Previous Owner | $332,000 | New Conventional | |
| Previous Owner | $108,000 | Unknown | |
| Previous Owner | $160,000 | Adjustable Rate Mortgage/ARM | |
| Previous Owner | $164,000 | Unknown | |
| Previous Owner | $381,600 | New Conventional | |
| Previous Owner | $257,600 | New Conventional | |
| Previous Owner | $202,500 | New Conventional | |
| Previous Owner | $159,500 | New Conventional | |
| Previous Owner | $143,450 | New Conventional |
Property History
| Date | Event | Price | Change | Sq Ft Price |
|---|---|---|---|---|
| 05/28/2024 05/28/24 | Sold | $785,000 | -1.3% | $386 / Sq Ft |
| 04/19/2024 04/19/24 | Pending | -- | -- | -- |
| 04/04/2024 04/04/24 | For Sale | $795,000 | +69.1% | $391 / Sq Ft |
| 04/10/2020 04/10/20 | Sold | $470,000 | -1.1% | $231 / Sq Ft |
| 03/05/2020 03/05/20 | Pending | -- | -- | -- |
| 01/09/2020 01/09/20 | Price Changed | $475,000 | -2.6% | $234 / Sq Ft |
| 10/19/2019 10/19/19 | Price Changed | $487,500 | -2.5% | $240 / Sq Ft |
| 09/19/2019 09/19/19 | For Sale | $500,000 | -- | $246 / Sq Ft |
Tax History Compared to Growth
Tax History
| Year | Tax Paid | Tax Assessment Tax Assessment Total Assessment is a certain percentage of the fair market value that is determined by local assessors to be the total taxable value of land and additions on the property. | Land | Improvement |
|---|---|---|---|---|
| 2025 | $3,850 | $35,314 | -- | -- |
| 2024 | $3,739 | $33,632 | -- | -- |
| 2023 | $3,739 | $63,180 | $12,630 | $50,550 |
| 2022 | $3,619 | $46,900 | $9,380 | $37,520 |
| 2021 | $3,692 | $42,300 | $8,460 | $33,840 |
| 2020 | $3,632 | $41,820 | $8,360 | $33,460 |
| 2019 | $3,550 | $37,480 | $7,490 | $29,990 |
| 2018 | $3,457 | $38,870 | $7,770 | $31,100 |
| 2017 | $3,282 | $31,570 | $6,310 | $25,260 |
| 2016 | $3,162 | $30,870 | $6,170 | $24,700 |
| 2015 | $2,943 | $28,670 | $5,730 | $22,940 |
Agents Affiliated with this Home
-
Emily Wertz

Seller's Agent in 2024
Emily Wertz
Walt Danley Local Luxury Christie's International Real Estate
(507) 398-2555
7 in this area
69 Total Sales
-
Lloyd Fox

Seller's Agent in 2020
Lloyd Fox
1912 Realty
(602) 418-1153
13 in this area
156 Total Sales
Map
Source: Arizona Regional Multiple Listing Service (ARMLS)
MLS Number: 5980462
APN: 160-27-080
- 6840 N 13th Place
- 6856 N 12th Way
- 7028 N 12th Way
- 6836 N 13th Place Unit B
- 6836 N 13th Place Unit A
- 7042 N 13th St
- 7042 N 12th Way
- 6814 N 14th St
- 7030 N 12th St
- 6805 N 12th St
- 6747 N 12th St
- 6827 N 14th Place
- 6733 N 14th St
- 7039 N 15th St
- 1302 E Nicolet Ave
- 6641 N Desert Shadow Ln
- 7223 N 14th St
- 6814 N 11th St
- 6819 N 10th Place Unit 2
- 6842 N 10th Place
