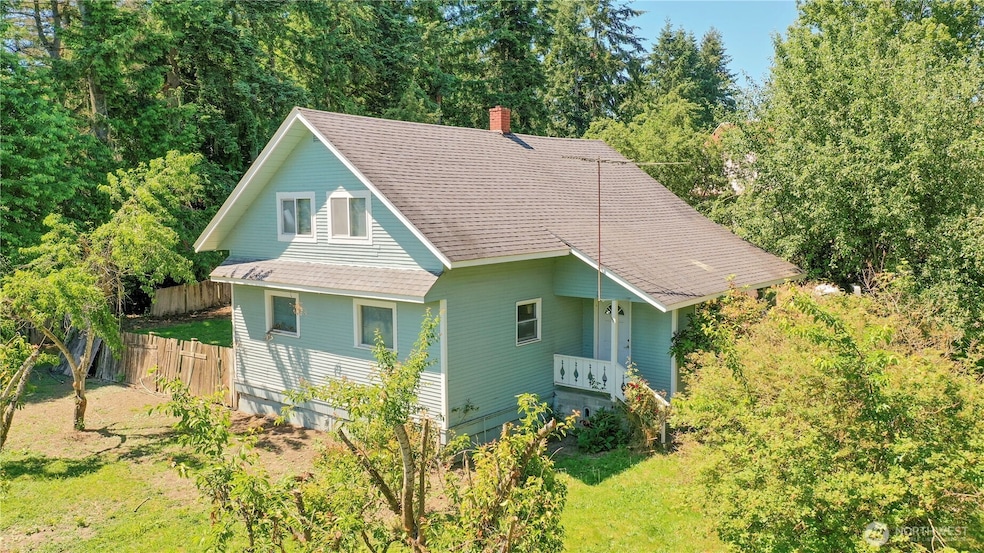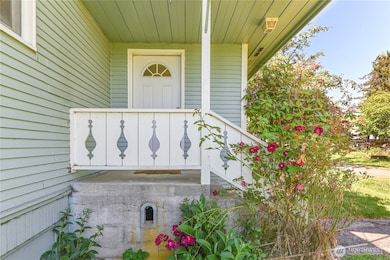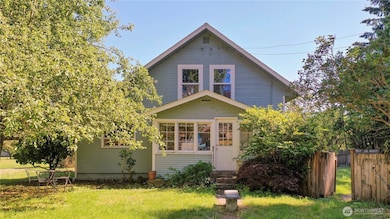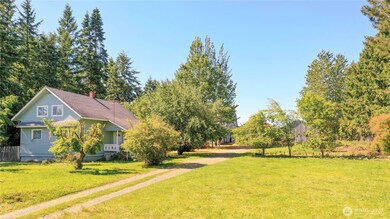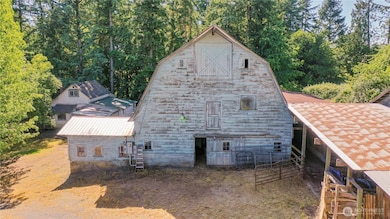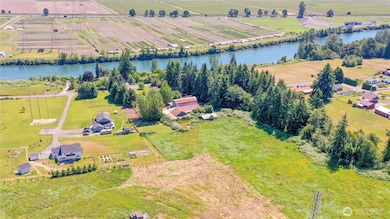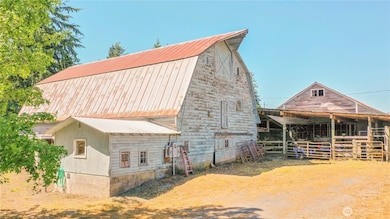7029 Riverview Rd Snohomish, WA 98290
Fobes Hill NeighborhoodEstimated payment $10,082/month
Highlights
- Barn
- Greenhouse
- 19 Acre Lot
- Stables
- RV Access or Parking
- Fruit Trees
About This Home
BY APPOINTMENT {*FOBES HILL*} An amazing and rare opportunity awaits on a nearly 20 ACRE VINTAGE DAIRY farm with 3 barns, a milk house + outbuildings! TWO HOMES, 7 SEPARATE PARCELS including THREE potentially buildable parcels (expired perc tests), at one FABULOUS LOCATION. Ideas for potential farm uses may include: Pumpkin Patch/Christmas Trees/Event Venue/Brewery/Multi-Generational farming/Magnolia Silos type setting/Flowers/Goat Cheese farm/Hobby? CHARMING HUGE BARN LOFT holds approx 100 ton of hay. Buyers & Selling Brokers to research all potential uses & opportunities w/ county, utilities & all other permitting authorities to buyers satisfaction. Smaller home has mold. Use caution while viewing farm due to farm equipment. ~BY APPT ONLY
Source: Northwest Multiple Listing Service (NWMLS)
MLS#: 2389626
Home Details
Home Type
- Single Family
Est. Annual Taxes
- $7,481
Year Built
- Built in 1901
Lot Details
- 19 Acre Lot
- Dog Run
- Partially Fenced Property
- Level Lot
- Fruit Trees
- Garden
- 00608100400103,28051100300300,28051100300500,28051100303600,28051100304000,28051100304100
Home Design
- Poured Concrete
- Composition Roof
- Wood Siding
Interior Spaces
- 2,000 Sq Ft Home
- 1.5-Story Property
- Mountain Views
- Storm Windows
- Unfinished Basement
Kitchen
- Stove
- Dishwasher
Flooring
- Carpet
- Vinyl
Bedrooms and Bathrooms
- Walk-In Closet
- Bathroom on Main Level
- Hydromassage or Jetted Bathtub
Laundry
- Dryer
- Washer
Parking
- 10 Parking Spaces
- Detached Carport Space
- Driveway
- RV Access or Parking
Outdoor Features
- Patio
- Greenhouse
- Outbuilding
Schools
- Riverview Elementary School
- Centennial Mid Middle School
- Snohomish High School
Farming
- Barn
- Pasture
Horse Facilities and Amenities
- Horses Allowed On Property
- Stables
Utilities
- Forced Air Heating System
- Overhead Utilities
- Septic Tank
- High Speed Internet
- Cable TV Available
Community Details
- No Home Owners Association
- Fobes Hill Subdivision
Listing and Financial Details
- Assessor Parcel Number 28051100301700
Map
Home Values in the Area
Average Home Value in this Area
Tax History
| Year | Tax Paid | Tax Assessment Tax Assessment Total Assessment is a certain percentage of the fair market value that is determined by local assessors to be the total taxable value of land and additions on the property. | Land | Improvement |
|---|---|---|---|---|
| 2025 | -- | $700 | $700 | -- |
| 2024 | -- | $700 | $700 | -- |
| 2023 | -- | $700 | $700 | -- |
| 2022 | -- | $700 | $700 | -- |
| 2020 | $0 | $600 | $600 | $0 |
| 2019 | $2,359 | $716,400 | $544,800 | $171,600 |
| 2018 | $2,599 | $638,300 | $481,800 | $156,500 |
| 2017 | $2,446 | $589,800 | $441,800 | $148,000 |
| 2016 | $2,938 | $616,500 | $438,200 | $178,300 |
| 2015 | $2,787 | $180,200 | $15,700 | $164,500 |
| 2013 | $2,643 | $511,500 | $360,800 | $150,700 |
Property History
| Date | Event | Price | List to Sale | Price per Sq Ft |
|---|---|---|---|---|
| 11/04/2025 11/04/25 | Price Changed | $1,800,000 | -10.0% | $900 / Sq Ft |
| 06/09/2025 06/09/25 | For Sale | $1,999,000 | -- | $1,000 / Sq Ft |
Purchase History
| Date | Type | Sale Price | Title Company |
|---|---|---|---|
| Warranty Deed | $275,000 | Chicago Title | |
| Warranty Deed | $195,000 | Chicago Title | |
| Interfamily Deed Transfer | -- | None Available |
Mortgage History
| Date | Status | Loan Amount | Loan Type |
|---|---|---|---|
| Open | $192,500 | New Conventional |
Source: Northwest Multiple Listing Service (NWMLS)
MLS Number: 2389626
APN: 280511-003-003-00
- 7105 73rd Place SE
- 7206 70th Dr SE
- 7121 70th Dr SE
- 6919 69th Ave SE
- 6001 Riverview Rd
- 726 Covington (Lot 7) Ave
- 727 Covington (Lot 5) Ave
- 8017 64th St SE
- 526 Avenue J
- 325 J Ave Unit B
- 325 J Ave Unit A
- 2232 Cady Dr
- 2226 Cady Dr
- 5555 70th Dr SE
- 1200 Bonneville Ave
- 1900 Weaver Rd Unit E-102
- 1900 Weaver Rd Unit F102
- 1900 Weaver Rd Unit L102
- 417 Avenue F Unit C
- 6716 Skipley Rd
- 1916 Bickford Ave
- 1818 25th St
- 1105 2nd St
- 9813 Airport Way
- 428 Pine Ave
- 502 1st St Unit 206
- 502 1st St Unit 108
- 5222 115th St SE
- 11910 61st Ave SE
- 11009 41st Ave SE
- 2715 93rd Place SE
- 7601 Ridgewood Dr
- 5703 134th Place SE Unit A
- 2131 105th Place SE
- 6605 Beverly Blvd
- 10110 19th Ave SE
- 11710 25th Ave SE
- 4111 133rd St SE
- 1822 Silver Lake Rd
- 1932 76th Ave SE
