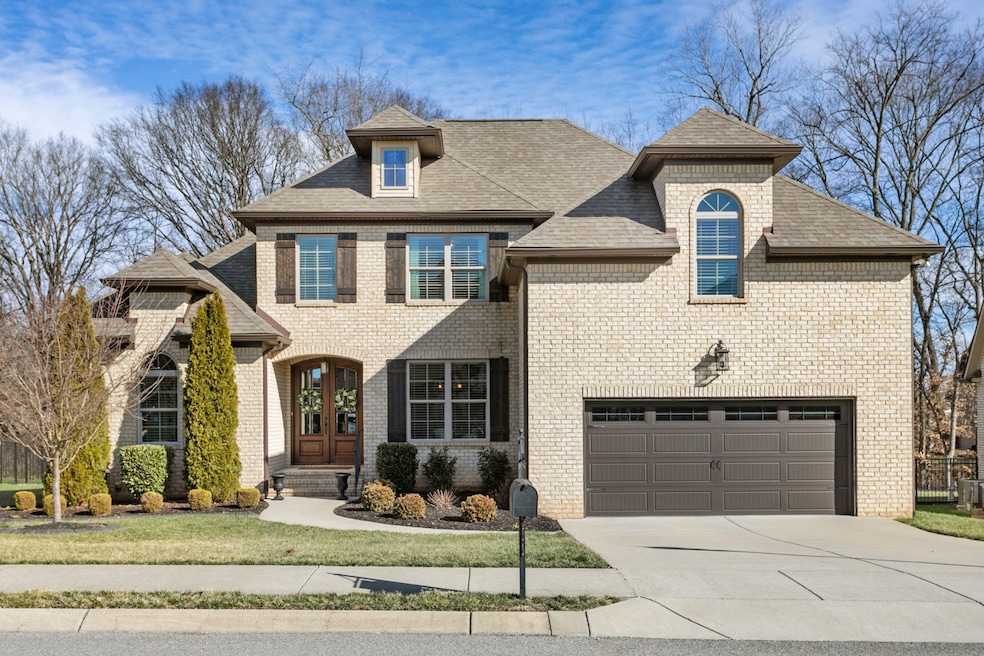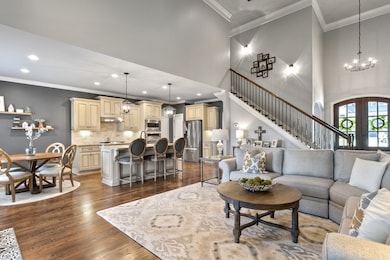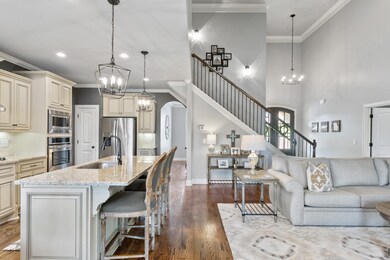
7029 Salmon Run Spring Hill, TN 37174
Highlights
- Wood Flooring
- Separate Formal Living Room
- 2 Car Attached Garage
- 1 Fireplace
- Covered Patio or Porch
- Covered Deck
About This Home
As of June 2022BACK ON MARKET. BUYERS FINANCING FELL THROUGH. HAD ALREADY CLEARED INSPECTION AND APPRAISAL. PRICED WELL BELOW APPRAISAL Featuring a beautiful open floorplan, vaulted ceilings, wooden beams, a gas range in the upscale kitchen. Primary Suite and additional large guest suite downstairs with 2 additional bedrooms and bonus room upstairs. The interior was recently repainted and feels brand new. Neutral hardwoods welcome you upon entering the foyer and carries throughout the main living areas downstairs. Plenty of storage options with huge walk-in closets and ample walk-in attic space. New downstairs HVAC unit 2 years ago. Enjoy the beautifully manicured outdoor space on the covered back deck with the paved fire pit area below, all enclosed with a fenced in back yard backing to trees.
Last Agent to Sell the Property
Keller Williams Realty License # 331091 Listed on: 04/25/2022

Home Details
Home Type
- Single Family
Est. Annual Taxes
- $3,157
Year Built
- Built in 2016
Lot Details
- 9,583 Sq Ft Lot
- Lot Dimensions are 69.3 x 129.2
- Back Yard Fenced
- Level Lot
HOA Fees
- $40 Monthly HOA Fees
Parking
- 2 Car Attached Garage
Home Design
- Brick Exterior Construction
- Shingle Roof
Interior Spaces
- 3,051 Sq Ft Home
- Property has 2 Levels
- Ceiling Fan
- 1 Fireplace
- Separate Formal Living Room
- Interior Storage Closet
- Crawl Space
Flooring
- Wood
- Carpet
- Tile
Bedrooms and Bathrooms
- 4 Bedrooms | 2 Main Level Bedrooms
- Walk-In Closet
- 3 Full Bathrooms
Outdoor Features
- Covered Deck
- Covered Patio or Porch
Schools
- Longview Elementary School
- Heritage Middle School
- Independence High School
Utilities
- Air Filtration System
- Two cooling system units
- Two Heating Systems
- Heating System Uses Natural Gas
Community Details
- Arbors @ Autumn Ridge Ph7 Subdivision
Listing and Financial Details
- Assessor Parcel Number 094167B C 00900 00004167B
Ownership History
Purchase Details
Home Financials for this Owner
Home Financials are based on the most recent Mortgage that was taken out on this home.Purchase Details
Similar Homes in Spring Hill, TN
Home Values in the Area
Average Home Value in this Area
Purchase History
| Date | Type | Sale Price | Title Company |
|---|---|---|---|
| Warranty Deed | $825,000 | Concord Title | |
| Quit Claim Deed | -- | Mid State Title & Escrow Inc |
Mortgage History
| Date | Status | Loan Amount | Loan Type |
|---|---|---|---|
| Open | $574,000 | Balloon |
Property History
| Date | Event | Price | Change | Sq Ft Price |
|---|---|---|---|---|
| 06/25/2022 06/25/22 | Sold | $825,000 | 0.0% | $270 / Sq Ft |
| 05/25/2022 05/25/22 | Pending | -- | -- | -- |
| 05/20/2022 05/20/22 | Price Changed | $825,000 | +7.8% | $270 / Sq Ft |
| 05/20/2022 05/20/22 | For Sale | $765,000 | +110.0% | $251 / Sq Ft |
| 04/28/2022 04/28/22 | Pending | -- | -- | -- |
| 04/16/2018 04/16/18 | Off Market | $364,330 | -- | -- |
| 03/20/2018 03/20/18 | Price Changed | $745,000 | -0.7% | $244 / Sq Ft |
| 02/12/2018 02/12/18 | For Sale | $750,000 | +105.9% | $246 / Sq Ft |
| 03/31/2016 03/31/16 | Sold | $364,330 | -- | $119 / Sq Ft |
Tax History Compared to Growth
Tax History
| Year | Tax Paid | Tax Assessment Tax Assessment Total Assessment is a certain percentage of the fair market value that is determined by local assessors to be the total taxable value of land and additions on the property. | Land | Improvement |
|---|---|---|---|---|
| 2024 | $890 | $120,375 | $23,750 | $96,625 |
| 2023 | $890 | $120,375 | $23,750 | $96,625 |
| 2022 | $2,203 | $120,375 | $23,750 | $96,625 |
| 2021 | $2,203 | $120,375 | $23,750 | $96,625 |
| 2020 | $1,960 | $90,750 | $19,500 | $71,250 |
| 2019 | $1,960 | $90,750 | $19,500 | $71,250 |
| 2018 | $1,897 | $90,750 | $19,500 | $71,250 |
| 2017 | $1,879 | $90,750 | $19,500 | $71,250 |
| 2016 | $0 | $74,125 | $19,500 | $54,625 |
| 2015 | -- | $0 | $0 | $0 |
Agents Affiliated with this Home
-
Samantha Byers

Seller's Agent in 2022
Samantha Byers
Keller Williams Realty
(615) 915-8697
27 in this area
58 Total Sales
-
Haley McKnatt

Buyer's Agent in 2022
Haley McKnatt
Tyler York Real Estate Brokers, LLC
(931) 626-0404
15 in this area
149 Total Sales
-
John Murphy
J
Seller's Agent in 2016
John Murphy
Benchmark Realty, LLC
(615) 715-8022
10 Total Sales
Map
Source: Realtracs
MLS Number: 2378485
APN: 167B-C-009.00
- 8009 June Apple Ln
- 6018 Trotwood Ln
- 1959 Amacher Dr
- 4111 Miles Johnson Pkwy
- 1757 Shane Dr
- 411 Drakes Way
- 1744 Shane Dr
- 3041 Everleigh Place
- 1908 Amacher Dr
- 227 Folsom Pass Unit 227A
- 4079 Miles Johnson Pkwy
- 221 Folsom Pass
- 355 Wellows Chase
- 357 Wellows Chase
- 359 Wellows Chase
- 361 Wellows Chase
- 363 Wellows Chase
- 365 Wellows Chase
- Preston Park Condo 2 Bedroom Plan at Preston Park - Condos
- Preston Park Townhomes 2 Bedroom Plan at Preston Park - Townhomes






