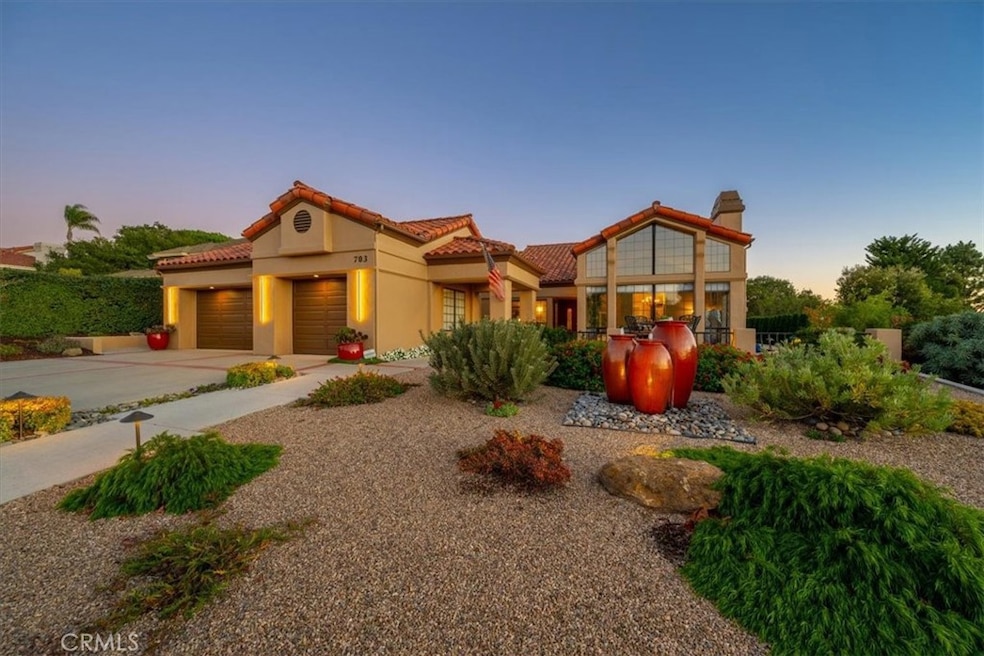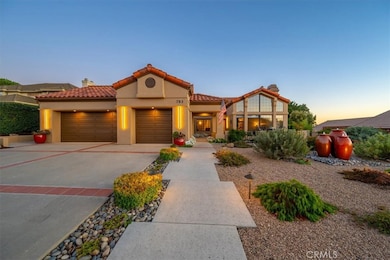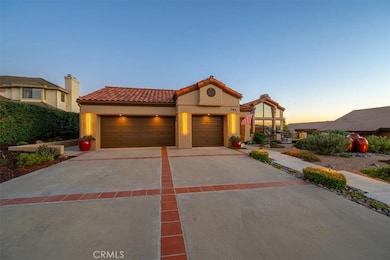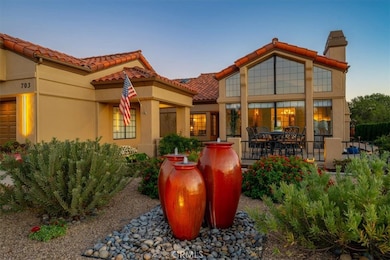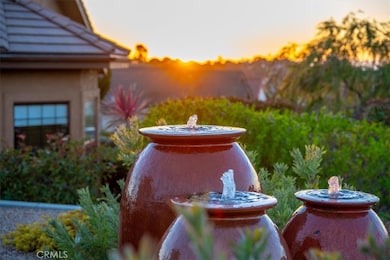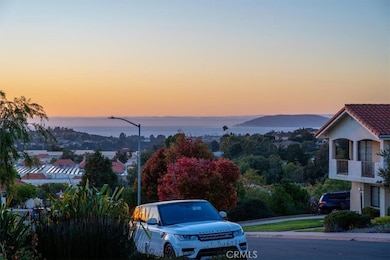703 Avenida de Diamante Arroyo Grande, CA 93420
Estimated payment $10,839/month
Highlights
- Ocean View
- Primary Bedroom Suite
- 0.46 Acre Lot
- Ocean View Elementary School Rated A-
- Updated Kitchen
- Fireplace in Primary Bedroom
About This Home
Located in the highly desirable Rancho Grande neighborhood, this stunning single-level 4-bedroom, 2.5-bath home offers 3,652± sq. ft. of thoughtfully redesigned living space on an expansive 20,000+ sq. ft. lot. Meticulously maintained and tastefully updated inside and out, this residence perfectly blends modern elegance, comfort, and effortless coastal living. Flooded with natural light through large windows, the open and airy floor plan showcases new tile and carpet throughout. The beautifully remodeled kitchen features custom-painted cabinetry, leathered stone countertops, upgraded appliances, and unique lighting fixtures that enhance its contemporary coastal charm. Spacious living areas flow seamlessly to the outdoors through newly added sliding doors, creating the perfect setting for indoor-outdoor entertaining. Step outside to enjoy ocean and dune views from the expansive stamped concrete patio — ideal for hosting gatherings around the oversized gas fire pit. The low-maintenance landscaping includes a large artificial grass lawn, multiple fruit trees, and a tranquil front water feature, offering a peaceful retreat to enjoy year-round. The primary suite serves as a luxurious private escape, featuring high ceilings, a cozy fireplace, and direct access to the backyard through double sliding doors. The expansive walk-in closet includes a custom organization system for exceptional storage, while the spa-like ensuite bath showcases an extra-long dual-sink vanity, a jetted soaking tub with its own fireplace, a separate shower, and a convenient linen closet. Two of the home’s three tastefully updated bathrooms include a beautifully remodeled guest bath with a dual-sink vanity and walk-in shower. An oversized powder room located just off the family room continues the home’s cohesive, designer-inspired finishes. The large indoor laundry room adds both style and functionality with a built-in wash sink, extensive cabinetry, and generous counter space. A spacious 3-car garage with additional storage completes this exceptional home. Perfectly situated near shopping, restaurants, beaches, and Highway 101, this property captures the essence of Central Coast living — spacious, stylish, and ideally located in one of Arroyo Grande’s most sought-after neighborhoods.
Listing Agent
Keller Williams Realty Santa Barbara Brokerage Phone: 805-888-9764 License #01971724 Listed on: 11/07/2025

Home Details
Home Type
- Single Family
Est. Annual Taxes
- $9,595
Year Built
- Built in 1988 | Remodeled
Lot Details
- 0.46 Acre Lot
- Drip System Landscaping
- Front Yard Sprinklers
- Private Yard
- Back and Front Yard
- Density is up to 1 Unit/Acre
HOA Fees
- $40 Monthly HOA Fees
Parking
- 3 Car Direct Access Garage
- Parking Available
- Front Facing Garage
- Three Garage Doors
- Driveway
Property Views
- Ocean
- Dune
- Hills
- Neighborhood
Home Design
- Mediterranean Architecture
- Entry on the 1st floor
- Turnkey
- Slab Foundation
- Spanish Tile Roof
- Stucco
Interior Spaces
- 3,652 Sq Ft Home
- 1-Story Property
- Cathedral Ceiling
- Skylights
- Double Pane Windows
- Blinds
- Sliding Doors
- Family Room with Fireplace
- Living Room with Fireplace
- Formal Dining Room
- Laundry Room
Kitchen
- Updated Kitchen
- Breakfast Area or Nook
- Breakfast Bar
- Self-Cleaning Oven
- Gas Cooktop
- Warming Drawer
- Microwave
- Water Line To Refrigerator
- Dishwasher
- Kitchen Island
- Stone Countertops
- Built-In Trash or Recycling Cabinet
- Disposal
Flooring
- Carpet
- Tile
Bedrooms and Bathrooms
- 4 Main Level Bedrooms
- Fireplace in Primary Bedroom
- Fireplace in Primary Bedroom Retreat
- Primary Bedroom Suite
- Walk-In Closet
- Mirrored Closets Doors
- Remodeled Bathroom
- Bathroom on Main Level
- Quartz Bathroom Countertops
- Dual Vanity Sinks in Primary Bathroom
- Hydromassage or Jetted Bathtub
- Separate Shower
- Exhaust Fan In Bathroom
Home Security
- Carbon Monoxide Detectors
- Fire and Smoke Detector
Outdoor Features
- Slab Porch or Patio
- Fire Pit
- Exterior Lighting
- Shed
- Rain Gutters
Location
- Property is near a park
- Suburban Location
Schools
- Arroyo Grande High School
Utilities
- Forced Air Heating System
- Natural Gas Connected
- Water Heater
- Water Softener
Community Details
- Rancho Grande Association, Phone Number (805) 939-3131
- The Management Trust HOA
Listing and Financial Details
- Tax Lot 76
- Tax Tract Number 1132
- Assessor Parcel Number 007783024
Map
Home Values in the Area
Average Home Value in this Area
Tax History
| Year | Tax Paid | Tax Assessment Tax Assessment Total Assessment is a certain percentage of the fair market value that is determined by local assessors to be the total taxable value of land and additions on the property. | Land | Improvement |
|---|---|---|---|---|
| 2025 | $9,595 | $934,666 | $141,980 | $792,686 |
| 2024 | $9,483 | $916,341 | $139,197 | $777,144 |
| 2023 | $9,483 | $898,374 | $136,468 | $761,906 |
| 2022 | $9,338 | $880,760 | $133,793 | $746,967 |
| 2021 | $7,442 | $683,961 | $282,622 | $401,339 |
| 2020 | $7,357 | $676,949 | $279,725 | $397,224 |
| 2019 | $7,304 | $663,677 | $274,241 | $389,436 |
| 2018 | $7,216 | $650,664 | $268,864 | $381,800 |
| 2017 | $7,097 | $637,907 | $263,593 | $374,314 |
| 2016 | $6,704 | $625,400 | $258,425 | $366,975 |
| 2015 | $6,649 | $616,007 | $254,544 | $361,463 |
| 2014 | $6,407 | $603,941 | $249,558 | $354,383 |
Property History
| Date | Event | Price | List to Sale | Price per Sq Ft | Prior Sale |
|---|---|---|---|---|---|
| 11/11/2025 11/11/25 | Pending | -- | -- | -- | |
| 11/07/2025 11/07/25 | For Sale | $1,899,000 | +41.1% | $520 / Sq Ft | |
| 07/07/2021 07/07/21 | Sold | $1,346,000 | +7.8% | $369 / Sq Ft | View Prior Sale |
| 06/03/2021 06/03/21 | Pending | -- | -- | -- | |
| 05/28/2021 05/28/21 | For Sale | $1,249,000 | -- | $342 / Sq Ft |
Purchase History
| Date | Type | Sale Price | Title Company |
|---|---|---|---|
| Grant Deed | $1,346,000 | Fidelity National Title Co | |
| Deed | -- | -- | |
| Deed | -- | -- | |
| Interfamily Deed Transfer | -- | -- |
Mortgage History
| Date | Status | Loan Amount | Loan Type |
|---|---|---|---|
| Open | $1,009,500 | New Conventional |
Source: California Regional Multiple Listing Service (CRMLS)
MLS Number: PI25253802
APN: 007-783-024
- 413 Via Bandolero
- 187 Via Bandolero
- 579 Camino Mercado Unit 305
- 289 Mercedes Ln
- 267 Mercedes Ln
- 553 Rosemary Ln
- 411 Cornwall Ave
- 282 Robles Rd Unit 19
- 414 E Grand Ave
- 1032 Meadow Way
- 1085 James Way
- 1057 Meadow Way
- 111 Vista Dr
- 649 Asilo
- 280 Chelsea Ct
- 1024 Robin Cir
- 1566 Hillcrest Dr
- 582 Newman Dr
- 245 Walnut St
- 1950 Newport Ave
