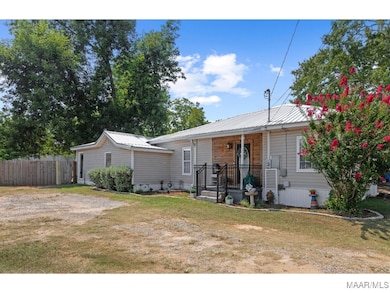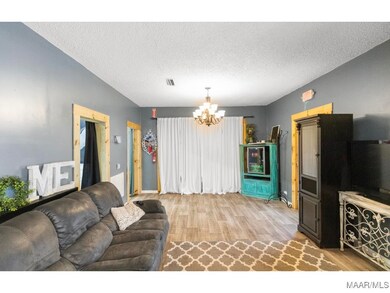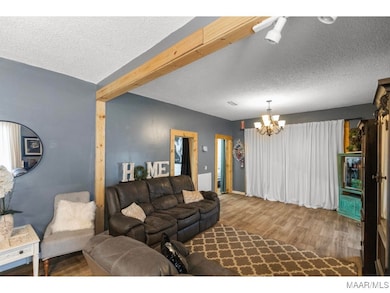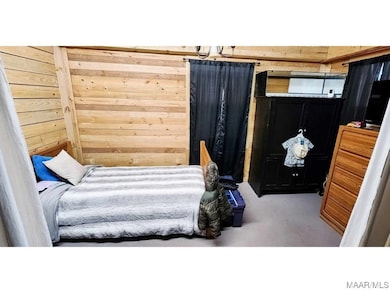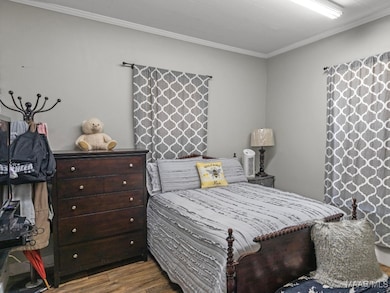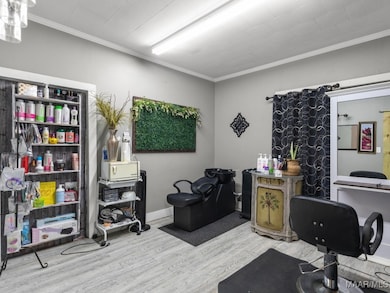
703 N Main St Enterprise, AL 36330
Highlights
- In Ground Pool
- RV Access or Parking
- Covered patio or porch
- Hillcrest Elementary School Rated A-
- Mature Trees
- Handicap Accessible
About This Home
As of January 2025Home located in the heart of Enterprise and has a fully equipped mother-in-law suite/pool house! The primary house with 2194 sq ft features 4 bedrooms, 2.5 bathrooms, office, laundry room, potential walk-in closet or another office, living room, kitchen with pantry, and dining room. Mother-in-law suite with 1200 sq ft was built in 2021 and features 1 bedroom, 1 bathroom, kitchen, living room/dining room, and uncompleted room that could serve as another bathroom or laundry room. There is also a large in-ground saltwater pool that has a diving board and waterfall jets. The semi-trailer at the back of the property is equipped with electricity and can be used for storage, as well as the perfect projection screen background for movie nights by the pool! Backyard has RV parking pad with complete hook ups for water, electricity, and sewage. Home has a driveway of each side of it. Roof was replaced in 2024. Several upgrades have been done to home. Home is zoned for both residential and commercial purposes so check it out if you're interested in buying a new home, starting a business, or opening an Airbnb! Portable shed does not convey with property. Sellers are related to listing agent.
Home Details
Home Type
- Single Family
Est. Annual Taxes
- $501
Year Built
- Built in 1935
Lot Details
- 0.42 Acre Lot
- Lot Dimensions are 81.33 x 226
- Privacy Fence
- Fenced
- Mature Trees
Home Design
- Vinyl Siding
Interior Spaces
- 2,194 Sq Ft Home
- 1-Story Property
- Washer and Dryer Hookup
Bedrooms and Bathrooms
- 4 Bedrooms
Parking
- Parking Pad
- RV Access or Parking
Accessible Home Design
- Handicap Accessible
Pool
- In Ground Pool
- Saltwater Pool
- Pool Equipment or Cover
Outdoor Features
- Covered patio or porch
- Outdoor Storage
Utilities
- Central Heating and Cooling System
- Electric Water Heater
- High Speed Internet
Listing and Financial Details
- Assessor Parcel Number 16-04-17-1-002-069.000
Ownership History
Purchase Details
Home Financials for this Owner
Home Financials are based on the most recent Mortgage that was taken out on this home.Purchase Details
Purchase Details
Similar Homes in Enterprise, AL
Home Values in the Area
Average Home Value in this Area
Purchase History
| Date | Type | Sale Price | Title Company |
|---|---|---|---|
| Warranty Deed | $260,000 | None Listed On Document | |
| Warranty Deed | $260,000 | None Listed On Document | |
| Interfamily Deed Transfer | -- | None Available | |
| Special Warranty Deed | $9,000 | -- |
Mortgage History
| Date | Status | Loan Amount | Loan Type |
|---|---|---|---|
| Open | $268,580 | New Conventional | |
| Closed | $268,580 | New Conventional | |
| Previous Owner | $66,274 | Future Advance Clause Open End Mortgage | |
| Previous Owner | $37,977 | No Value Available |
Property History
| Date | Event | Price | Change | Sq Ft Price |
|---|---|---|---|---|
| 01/17/2025 01/17/25 | Sold | $260,000 | -17.5% | $119 / Sq Ft |
| 10/30/2024 10/30/24 | For Sale | $315,000 | -- | $144 / Sq Ft |
Tax History Compared to Growth
Tax History
| Year | Tax Paid | Tax Assessment Tax Assessment Total Assessment is a certain percentage of the fair market value that is determined by local assessors to be the total taxable value of land and additions on the property. | Land | Improvement |
|---|---|---|---|---|
| 2024 | $501 | $11,900 | $2,002 | $9,898 |
| 2023 | $501 | $11,889 | $2,000 | $9,889 |
| 2022 | $501 | $11,900 | $0 | $0 |
| 2021 | $435 | $10,400 | $0 | $0 |
| 2020 | $435 | $10,400 | $0 | $0 |
| 2019 | $435 | $10,400 | $0 | $0 |
| 2018 | $435 | $10,400 | $0 | $0 |
| 2017 | $408 | $9,780 | $0 | $0 |
| 2016 | $408 | $9,780 | $0 | $0 |
| 2015 | $341 | $8,040 | $0 | $0 |
| 2014 | $35 | $8,400 | $0 | $0 |
| 2013 | $350 | $0 | $0 | $0 |
Agents Affiliated with this Home
-
Sierra Carter

Seller's Agent in 2025
Sierra Carter
Two Lane Realty LLC
(334) 360-0042
25 Total Sales
Map
Source: Wiregrass REALTORS®
MLS Number: 552299
APN: 16-04-17-1-002-069.000

