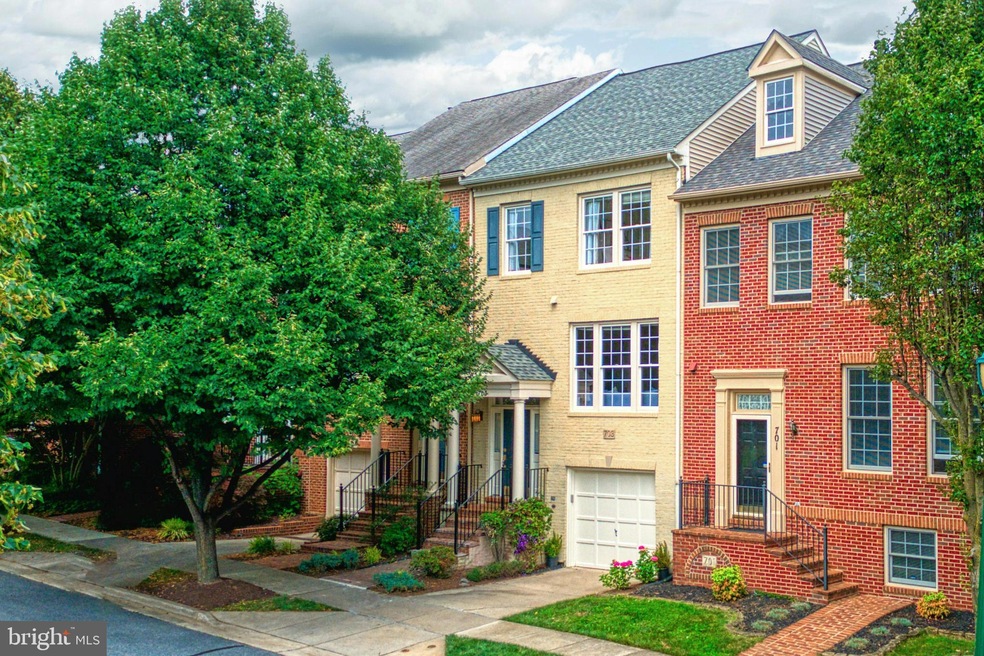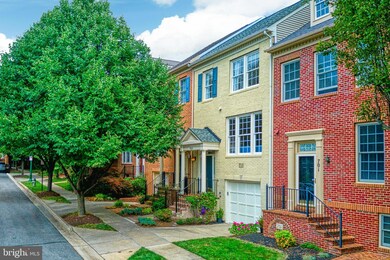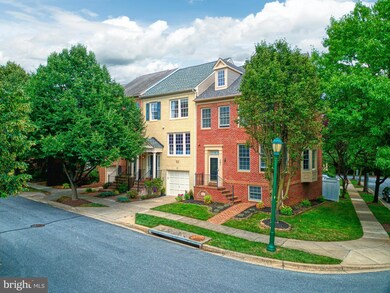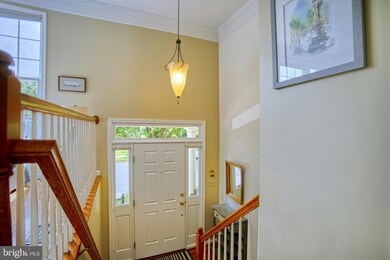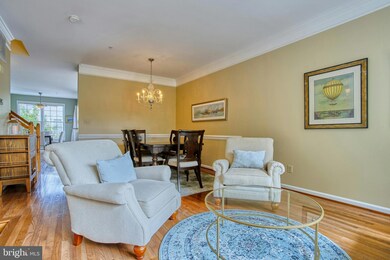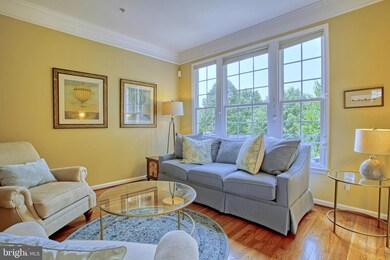
703 Rolling Fields Way Rockville, MD 20850
King Farm NeighborhoodHighlights
- Fitness Center
- Transportation Service
- Clubhouse
- College Gardens Elementary School Rated A
- Colonial Architecture
- Deck
About This Home
As of July 2024Updated King Farm townhome is right across the street from a garden park with a sprawling open lawn offering wonderful peaceful views from the front of the house and walking distance to shops and restaurants, parks, a large pool and all that the community has to offer and is just under a 1-mile walk to Shady Grove Metro! Greeted by a stately brick front with freshly painted railings and columns upon entering, note the high ceilings and beautiful hardwood floors on the main level, including in an updated kitchen with sparkling white cabinets and appliances, and a cozy gas fireplace. The open living and dining rooms are perfect for entertaining. Downstairs is a large rec room with access to the patio and fenced yard - large enough to enjoy the outdoors without too much to manage. Upstairs are three bedrooms, including the spacious primary suite boasting a walk-in closet with organizers and attached bathroom with soaking tub and dual sinks. The garage offers shelves for additional storage. There is dedicated parking along right across the street along with the driveway - plenty of street parking for guests. Well-maintained by the current owners. The roof was new in 2018, HVAC in 2017. King Farm's famous amenities include a shuttle to Shady Grove Metro, swimming pools, community clubhouse with fitness room, fabulous groups and events - like food truck night, and parks with sports courts and fields, picnic spots, and designated dog areas.
Townhouse Details
Home Type
- Townhome
Est. Annual Taxes
- $7,983
Year Built
- Built in 2000
Lot Details
- 1,420 Sq Ft Lot
- West Facing Home
- Back Yard Fenced
- Property is in very good condition
HOA Fees
- $135 Monthly HOA Fees
Parking
- 1 Car Direct Access Garage
- Front Facing Garage
- Garage Door Opener
Home Design
- Colonial Architecture
- Brick Exterior Construction
- Slab Foundation
- Architectural Shingle Roof
- Vinyl Siding
Interior Spaces
- Property has 3 Levels
- Chair Railings
- Crown Molding
- Ceiling Fan
- Gas Fireplace
- Double Pane Windows
- Window Screens
- Sliding Doors
- Entrance Foyer
- Family Room Off Kitchen
- Combination Dining and Living Room
- Recreation Room
- Park or Greenbelt Views
Kitchen
- Breakfast Room
- Eat-In Kitchen
- Gas Oven or Range
- Built-In Microwave
- Ice Maker
- Dishwasher
- Upgraded Countertops
- Disposal
Flooring
- Wood
- Carpet
- Ceramic Tile
Bedrooms and Bathrooms
- 3 Bedrooms
- En-Suite Primary Bedroom
- En-Suite Bathroom
- Walk-In Closet
- Soaking Tub
- Bathtub with Shower
- Walk-in Shower
Laundry
- Dryer
- Washer
Finished Basement
- Walk-Out Basement
- Basement Fills Entire Space Under The House
- Connecting Stairway
- Interior and Exterior Basement Entry
- Basement Windows
Outdoor Features
- Balcony
- Deck
- Patio
Schools
- College Gardens Elementary School
- Julius West Middle School
- Richard Montgomery High School
Utilities
- Forced Air Heating and Cooling System
- Programmable Thermostat
- Natural Gas Water Heater
Listing and Financial Details
- Tax Lot 15
- Assessor Parcel Number 160403214726
Community Details
Overview
- Association fees include common area maintenance, management, pool(s), recreation facility, lawn care front, road maintenance
- King Farm Citizens Assembly HOA
- King Farm Watkins Pond Subdivision
- Property Manager
Amenities
- Transportation Service
- Picnic Area
- Common Area
- Clubhouse
- Community Center
- Meeting Room
- Party Room
Recreation
- Tennis Courts
- Baseball Field
- Soccer Field
- Community Basketball Court
- Community Playground
- Fitness Center
- Lap or Exercise Community Pool
- Jogging Path
Ownership History
Purchase Details
Home Financials for this Owner
Home Financials are based on the most recent Mortgage that was taken out on this home.Purchase Details
Home Financials for this Owner
Home Financials are based on the most recent Mortgage that was taken out on this home.Purchase Details
Home Financials for this Owner
Home Financials are based on the most recent Mortgage that was taken out on this home.Purchase Details
Similar Homes in Rockville, MD
Home Values in the Area
Average Home Value in this Area
Purchase History
| Date | Type | Sale Price | Title Company |
|---|---|---|---|
| Deed | $771,000 | Cla Title & Escrow | |
| Deed | $600,000 | Hutton Patt Title & Escrow L | |
| Deed | $512,000 | Title Central Corporation | |
| Deed | $250,300 | -- |
Mortgage History
| Date | Status | Loan Amount | Loan Type |
|---|---|---|---|
| Open | $616,800 | New Conventional | |
| Previous Owner | $527,000 | New Conventional | |
| Previous Owner | $539,500 | New Conventional | |
| Previous Owner | $345,000 | Stand Alone Second | |
| Previous Owner | $409,600 | Stand Alone Second |
Property History
| Date | Event | Price | Change | Sq Ft Price |
|---|---|---|---|---|
| 07/05/2024 07/05/24 | Sold | $771,000 | +7.1% | $382 / Sq Ft |
| 06/19/2024 06/19/24 | Pending | -- | -- | -- |
| 06/14/2024 06/14/24 | For Sale | $720,000 | +20.0% | $357 / Sq Ft |
| 12/31/2018 12/31/18 | Sold | $600,000 | 0.0% | $248 / Sq Ft |
| 12/03/2018 12/03/18 | Pending | -- | -- | -- |
| 12/03/2018 12/03/18 | Off Market | $600,000 | -- | -- |
| 11/30/2018 11/30/18 | For Sale | $590,000 | -- | $243 / Sq Ft |
Tax History Compared to Growth
Tax History
| Year | Tax Paid | Tax Assessment Tax Assessment Total Assessment is a certain percentage of the fair market value that is determined by local assessors to be the total taxable value of land and additions on the property. | Land | Improvement |
|---|---|---|---|---|
| 2024 | $8,345 | $576,400 | $254,100 | $322,300 |
| 2023 | $7,291 | $555,000 | $0 | $0 |
| 2022 | $6,803 | $533,600 | $0 | $0 |
| 2021 | $6,873 | $512,200 | $242,000 | $270,200 |
| 2020 | $6,663 | $499,033 | $0 | $0 |
| 2019 | $6,502 | $485,867 | $0 | $0 |
| 2018 | $6,370 | $472,700 | $220,000 | $252,700 |
| 2017 | $6,298 | $463,433 | $0 | $0 |
| 2016 | -- | $454,167 | $0 | $0 |
| 2015 | $5,420 | $444,900 | $0 | $0 |
| 2014 | $5,420 | $444,733 | $0 | $0 |
Agents Affiliated with this Home
-
Ann McClure

Seller's Agent in 2024
Ann McClure
McEnearney Associates
(301) 367-5098
2 in this area
188 Total Sales
-
Brett Rubin

Buyer's Agent in 2024
Brett Rubin
Compass
(301) 602-2848
4 in this area
223 Total Sales
-
Nimrod Shmul

Seller's Agent in 2018
Nimrod Shmul
Realty Pros
(301) 529-8221
53 Total Sales
-
M
Seller Co-Listing Agent in 2018
Mark Armstrong
Realty Pros
-
Steven Escobar

Buyer's Agent in 2018
Steven Escobar
RE/MAX
(240) 888-4062
51 Total Sales
Map
Source: Bright MLS
MLS Number: MDMC2135910
APN: 04-03214726
- 207 Watkins Cir
- 803 Reserve Champion Dr Unit 201
- 517 Falcon Park Ln
- 404 King Farm Blvd Unit 202
- 500 King Farm Blvd Unit 202
- 304 Thompson Dairy Way
- 531 Lawson Way Unit 108
- 502 King Farm Blvd
- 503 King Farm Blvd Unit 306
- 327 King Farm Blvd Unit 206
- 327 King Farm Blvd Unit 104
- 300 King Farm Blvd
- 1009 Gaither Rd
- 726 Ridgemont Ave
- 203 Watkins Pond Blvd
- 16106 Frederick Rd
- 16110 Frederick Rd
- 212 Poplar Spring Rd
- 1105 Havencrest St
- 109 Pasture Side Place Unit A
