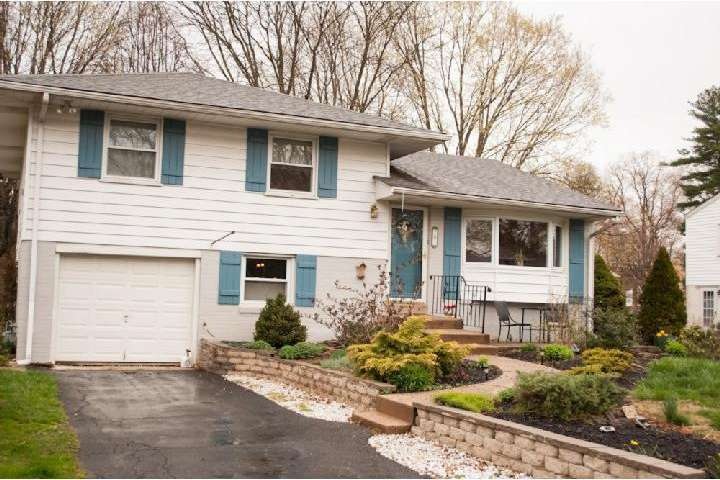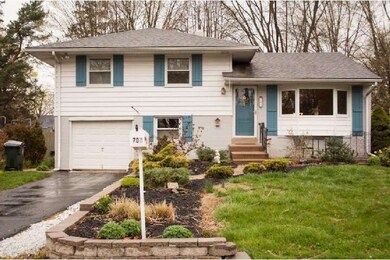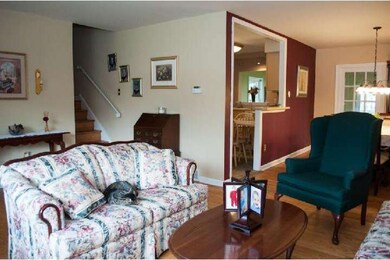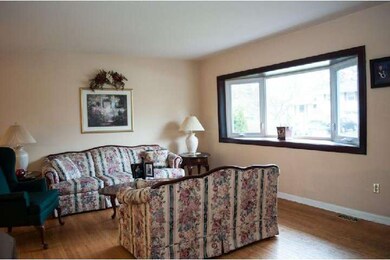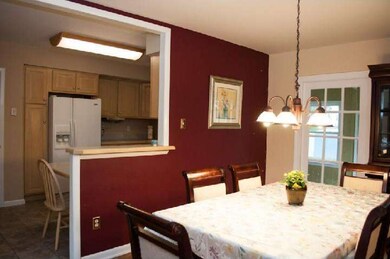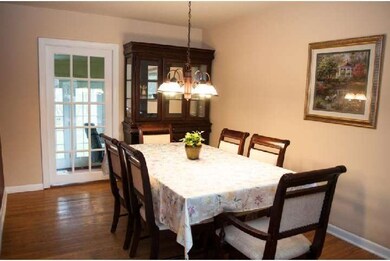
703 Scott Ln Wallingford, PA 19086
Nether Providence Township NeighborhoodEstimated Value: $435,709 - $550,000
Highlights
- Colonial Architecture
- Wood Flooring
- No HOA
- Nether Providence El School Rated A
- Attic
- 1 Car Attached Garage
About This Home
As of June 2013Welcome Home to this well maintained 3 bedroom, 1 1/2 bath split level Wallingford Home. Enter into the large and bright living room with hardwood floors and bow window. The dining room has hardwood floors and has a full lite pocket door into step down bonus room with recessed lights. The kitchen is full eat-in and has gas cooking, dishwasher, built in microwave and pass through to bonus room and rear yard view. The lower level features finished family room, powder room and laundry room with outside exit. The second floor features 3 bright bedrooms and a hall full bath. There is also a walk up attic for additional storage. The home has a one car attached garage, newer gas heat and central air, and most windows have been replaced through out. This home is located on a quiet street and is walking distance to the local elementary school, and is close to transportation, shopping and easy commute to 476 or I-95.
Last Agent to Sell the Property
RE/MAX Main Line-West Chester License #RS278599 Listed on: 04/17/2013

Home Details
Home Type
- Single Family
Year Built
- Built in 1957
Lot Details
- 0.25 Acre Lot
- Lot Dimensions are 80x138
- Back and Front Yard
Parking
- 1 Car Attached Garage
- 2 Open Parking Spaces
- Driveway
Home Design
- Colonial Architecture
- Split Level Home
- Brick Exterior Construction
- Pitched Roof
- Shingle Roof
- Aluminum Siding
Interior Spaces
- 1,510 Sq Ft Home
- Ceiling Fan
- Replacement Windows
- Family Room
- Living Room
- Dining Room
- Finished Basement
- Basement Fills Entire Space Under The House
- Laundry on lower level
- Attic
Kitchen
- Eat-In Kitchen
- Dishwasher
Flooring
- Wood
- Tile or Brick
- Vinyl
Bedrooms and Bathrooms
- 3 Bedrooms
- En-Suite Primary Bedroom
Schools
- Nether Providence Elementary School
- Strath Haven Middle School
- Strath Haven High School
Utilities
- Forced Air Heating and Cooling System
- Heating System Uses Gas
- Natural Gas Water Heater
- Cable TV Available
Community Details
- No Home Owners Association
- Scots Glen Subdivision
Listing and Financial Details
- Tax Lot 096-000
- Assessor Parcel Number 34-00-02505-00
Ownership History
Purchase Details
Home Financials for this Owner
Home Financials are based on the most recent Mortgage that was taken out on this home.Purchase Details
Home Financials for this Owner
Home Financials are based on the most recent Mortgage that was taken out on this home.Similar Homes in the area
Home Values in the Area
Average Home Value in this Area
Purchase History
| Date | Buyer | Sale Price | Title Company |
|---|---|---|---|
| Rao Shilpa | $250,000 | None Available | |
| Bruder Francis E | $130,000 | -- |
Mortgage History
| Date | Status | Borrower | Loan Amount |
|---|---|---|---|
| Open | Rao Shilpa | $200,000 | |
| Previous Owner | Bruder Frances E | $20,000 | |
| Previous Owner | Bruder Francis E | $104,000 |
Property History
| Date | Event | Price | Change | Sq Ft Price |
|---|---|---|---|---|
| 06/19/2013 06/19/13 | Sold | $250,000 | 0.0% | $166 / Sq Ft |
| 04/20/2013 04/20/13 | Pending | -- | -- | -- |
| 04/17/2013 04/17/13 | For Sale | $249,900 | -- | $165 / Sq Ft |
Tax History Compared to Growth
Tax History
| Year | Tax Paid | Tax Assessment Tax Assessment Total Assessment is a certain percentage of the fair market value that is determined by local assessors to be the total taxable value of land and additions on the property. | Land | Improvement |
|---|---|---|---|---|
| 2024 | $9,968 | $279,600 | $109,100 | $170,500 |
| 2023 | $9,578 | $279,600 | $109,100 | $170,500 |
| 2022 | $9,375 | $279,600 | $109,100 | $170,500 |
| 2021 | $15,230 | $279,600 | $109,100 | $170,500 |
| 2020 | $7,578 | $130,770 | $59,370 | $71,400 |
| 2019 | $7,369 | $130,770 | $59,370 | $71,400 |
| 2018 | $7,226 | $130,770 | $0 | $0 |
| 2017 | $7,027 | $130,770 | $0 | $0 |
| 2016 | $718 | $130,770 | $0 | $0 |
| 2015 | $718 | $130,770 | $0 | $0 |
| 2014 | $718 | $130,770 | $0 | $0 |
Agents Affiliated with this Home
-
Peter McGuinn

Seller's Agent in 2013
Peter McGuinn
RE/MAX
(610) 804-6977
4 in this area
75 Total Sales
-
Barbara Larkin
B
Buyer's Agent in 2013
Barbara Larkin
Larkin & Company Inc
(610) 565-2175
8 Total Sales
Map
Source: Bright MLS
MLS Number: 1003409496
APN: 34-00-02505-00
- 710A Putnam Blvd
- 715 Scott Ln
- 702 W Brookhaven Rd
- 633 E Wiltshire Dr Unit 81
- 834 Putnam Blvd Unit 56A
- 838 Putnam Blvd Unit 58B
- 842A Putnam Blvd Unit 60A
- 220 Hillsboro Mills Ln Unit 49
- 909 Putnam Blvd Unit 107
- 338A Saybrook Ln
- 436 New Jersey Ave
- 1000 Putnam Blvd Unit 603
- 441 Saybrook Ln Unit 169
- 1380 Putnam Blvd Unit 4
- 308 Hastings Ave Unit 125
- 215 Willow Rd
- 605 Bowers Ln
- 601 Hillside Ave
- 214-216 Beech Rd
- 4337 Zoar St
