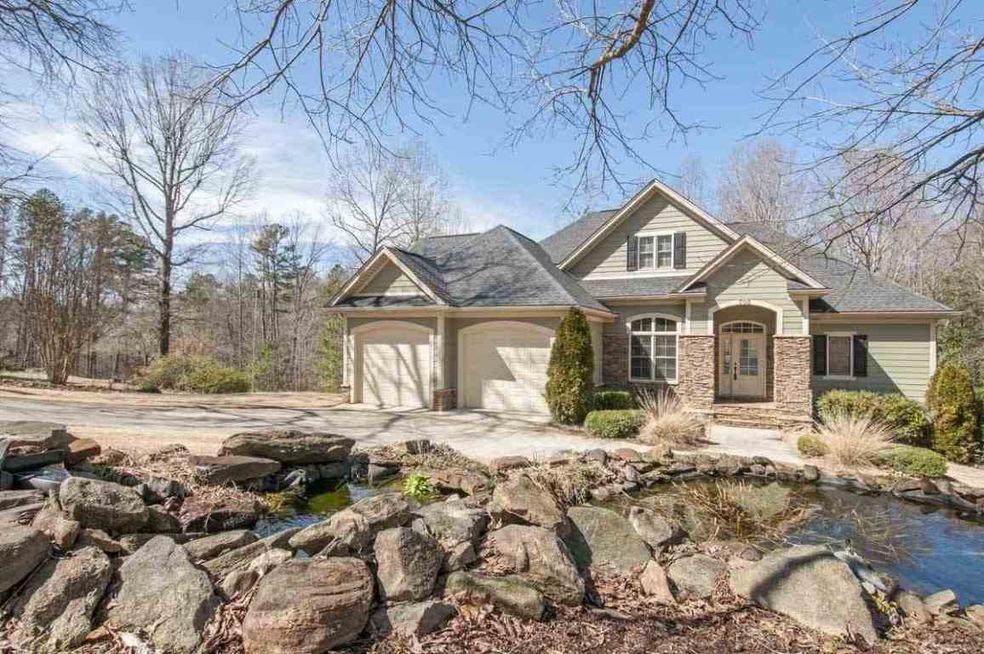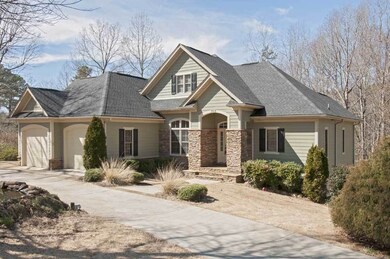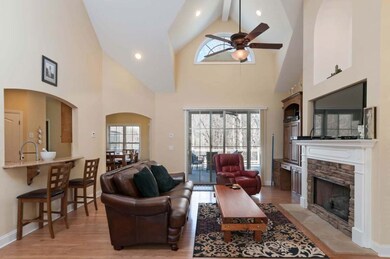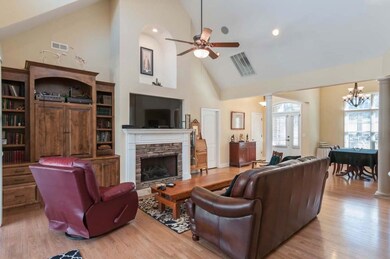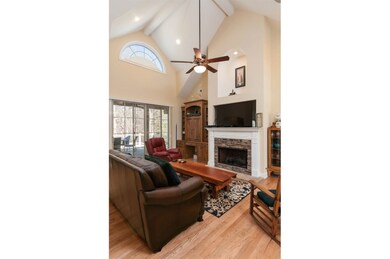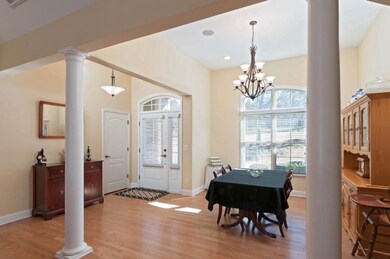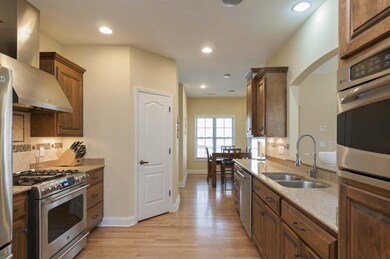
703 W Quincy Rd Seneca, SC 29678
Estimated Value: $459,000 - $665,000
Highlights
- Second Kitchen
- Deck
- Stream or River on Lot
- Cape Cod Architecture
- Recreation Room
- Wooded Lot
About This Home
As of May 2016Positioned in a peaceful, established neighborhood, this exceptional custom-built Donald Gardner home is an ideal family sanctuary. This home has all of the character and quality we often find new homes lacking, with the added bonus of some unique upgrades. Included features are hardwood flooring, walk-in laundry room with utility sink, second attached garage for recreational vehicle storage, fish pond with recirculating waterfall, lawn irrigation system, in-home air filtration, integrated speaker system throughout, tankless water heater, custom light settings, a bonus area on the second floor that could serve many purposes, completely finished lower level with full kitchen and living space, concrete deck, and rain proof under deck patio. In addition to a built-in desk and a gas fireplace with stacked stone surround, the main living area features a uniquely craftsman vaulted ceiling with multiple angles and center beams which adds a warmer feeling to such a large room. Two columns frame the formal dining room where your family will enjoy holiday meals for years to come. The gorgeous kitchen features quartz countertops, a dual fuel range, convection oven, built-in microwave, LG french door refrigerator, stylish spring spout faucet, and a large pantry. Just off the living area, you'll find the luxurious master suite with a unique lit tray ceiling and bay window area overlooking the wooded yard and stream, with an access door leading to the deck. The master features large closets and a full bath with a double sink vanity, jetted tub, floor-to-ceiling tile shower with glass door, and a private water closet. The lower level includes one large bedroom and a full bath and would make an ideal in-law suite, guest quarters, or even a place for your college student to live and save money on room and board. There is a full-sized kitchen with substantial cabinet and counter space, full-sized appliances, and even space for a dining area. The generous living area could easily be used as a game room or home gym with plenty of room to spare. Located just minutes from the Town of Seneca, the short ride to Clemson makes this home a great location for University faculty or staff.
Last Agent to Sell the Property
Parker Quigley Properties Llc License #83806 Listed on: 03/04/2016
Home Details
Home Type
- Single Family
Est. Annual Taxes
- $2,380
Year Built
- Built in 2007
Lot Details
- 0.88 Acre Lot
- Sloped Lot
- Wooded Lot
Parking
- 3 Car Attached Garage
- Basement Garage
- Garage Door Opener
- Circular Driveway
Home Design
- Cape Cod Architecture
- Cement Siding
- Stone
Interior Spaces
- 4,088 Sq Ft Home
- 1.5-Story Property
- Wired For Sound
- Bookcases
- Smooth Ceilings
- Cathedral Ceiling
- Ceiling Fan
- Gas Fireplace
- Vinyl Clad Windows
- Insulated Windows
- Tilt-In Windows
- Blinds
- Dining Room
- Recreation Room
- Bonus Room
- Workshop
- Pull Down Stairs to Attic
- Laundry Room
Kitchen
- Second Kitchen
- Breakfast Room
- Convection Oven
- Dishwasher
- Disposal
Flooring
- Wood
- Ceramic Tile
Bedrooms and Bathrooms
- 4 Bedrooms
- Main Floor Bedroom
- Primary bedroom located on second floor
- Walk-In Closet
- In-Law or Guest Suite
- Bathroom on Main Level
- Dual Sinks
- Hydromassage or Jetted Bathtub
- Separate Shower
Finished Basement
- Heated Basement
- Basement Fills Entire Space Under The House
- Natural lighting in basement
Outdoor Features
- Stream or River on Lot
- Deck
- Patio
- Front Porch
Schools
- Blue Ridge Elementary School
- Seneca Middle School
- Seneca High School
Utilities
- Cooling Available
- Heating System Uses Natural Gas
- Heat Pump System
- Phone Available
- Satellite Dish
- Cable TV Available
Additional Features
- Low Threshold Shower
- City Lot
Community Details
- No Home Owners Association
- Built by Joe Christoff
- Adams Subdivision
Listing and Financial Details
- Tax Lot 42
- Assessor Parcel Number 520-44-01-008
Ownership History
Purchase Details
Purchase Details
Home Financials for this Owner
Home Financials are based on the most recent Mortgage that was taken out on this home.Purchase Details
Home Financials for this Owner
Home Financials are based on the most recent Mortgage that was taken out on this home.Similar Homes in Seneca, SC
Home Values in the Area
Average Home Value in this Area
Purchase History
| Date | Buyer | Sale Price | Title Company |
|---|---|---|---|
| Reynolds Timothy D | -- | None Available | |
| Reynolds Timothy | -- | -- | |
| Brown Michelle M Bohan | $325,500 | -- |
Mortgage History
| Date | Status | Borrower | Loan Amount |
|---|---|---|---|
| Open | Reynolds Tracie D | $225,000 | |
| Closed | Reynolds Timothy | $301,500 | |
| Closed | Reynolds Timothy | -- | |
| Previous Owner | Brown Michelle M Bohan | $260,000 | |
| Previous Owner | Morrison Roger B | $260,300 | |
| Previous Owner | Morrison Roger B | $293,100 | |
| Previous Owner | Morrison Roger B | $63,600 | |
| Previous Owner | Morrison Roger B | $288,000 | |
| Previous Owner | Morrison Roger B | $19,500 |
Property History
| Date | Event | Price | Change | Sq Ft Price |
|---|---|---|---|---|
| 05/05/2016 05/05/16 | Sold | $335,000 | -2.9% | $82 / Sq Ft |
| 03/09/2016 03/09/16 | Pending | -- | -- | -- |
| 03/04/2016 03/04/16 | For Sale | $345,000 | +6.0% | $84 / Sq Ft |
| 05/15/2014 05/15/14 | Sold | $325,500 | -1.1% | $90 / Sq Ft |
| 04/01/2014 04/01/14 | Pending | -- | -- | -- |
| 03/12/2014 03/12/14 | For Sale | $329,000 | -- | $91 / Sq Ft |
Tax History Compared to Growth
Tax History
| Year | Tax Paid | Tax Assessment Tax Assessment Total Assessment is a certain percentage of the fair market value that is determined by local assessors to be the total taxable value of land and additions on the property. | Land | Improvement |
|---|---|---|---|---|
| 2024 | $2,380 | $13,861 | $723 | $13,138 |
| 2023 | $2,302 | $13,861 | $723 | $13,138 |
| 2022 | $2,302 | $13,861 | $723 | $13,138 |
| 2021 | $1,424 | $13,141 | $723 | $12,418 |
| 2020 | $1,424 | $0 | $0 | $0 |
| 2019 | $1,424 | $0 | $0 | $0 |
| 2018 | $2,878 | $0 | $0 | $0 |
| 2017 | $1,994 | $0 | $0 | $0 |
| 2016 | $1,994 | $0 | $0 | $0 |
| 2015 | -- | $0 | $0 | $0 |
| 2014 | -- | $12,468 | $684 | $11,785 |
| 2013 | -- | $0 | $0 | $0 |
Agents Affiliated with this Home
-
Siobhan Quigley

Seller's Agent in 2016
Siobhan Quigley
Parker Quigley Properties Llc
(864) 314-4440
70 Total Sales
-
Pat Elliott
P
Buyer's Agent in 2016
Pat Elliott
Clardy Real Estate Inc
(864) 710-0059
10 Total Sales
-
Teara Barnwell

Seller's Agent in 2014
Teara Barnwell
Clardy Real Estate - W Union
(864) 710-2600
261 Total Sales
Map
Source: Western Upstate Multiple Listing Service
MLS Number: 20173953
APN: 520-44-01-008
- 706 Ploma Dr
- 310 Oak Knoll Ct
- 131 Perkins Place
- 232 Tamarack Dr
- 412 Pepper Ct
- 324 Code Cir
- 320 Code Cir
- 315 Code Cir
- 309 Code Cir
- 521 E Perkins Creek Rd
- 529 E Perkins Creek Rd
- 406 Caprock Ct
- 116 Cascade Ln Unit Lot 0005
- 116 Cascade Ln
- 112 Cascade Ln Unit Lot 0128
- 113 Cascade Ln Unit Lot 0129
- 112 Cascade Ln
- 113 Cascade Ln
- 404 S Old Mill Rd
- 1511 S Oak St
- 703 W Quincy Rd
- 705 W Quincy Rd
- 701 W Quincy Rd
- 618 Pinecrest Dr
- 707 W Quincy Rd
- 704 W Quincy Rd
- 616 Pinecrest Dr
- 709 W Quincy Rd
- 706 W Quincy Rd
- 619 Pinecrest Dr
- 611 W Quincy Rd
- 615 Pinecrest Dr
- 711 W Quincy Rd
- 612 Pinecrest Dr
- 710 Quincy Rd
- 611 Pinecrest Dr
- 811 W South 4th St
- 713 W Quincy Rd
- 607 W Quincy Rd
- 840 Sosebee Rd
