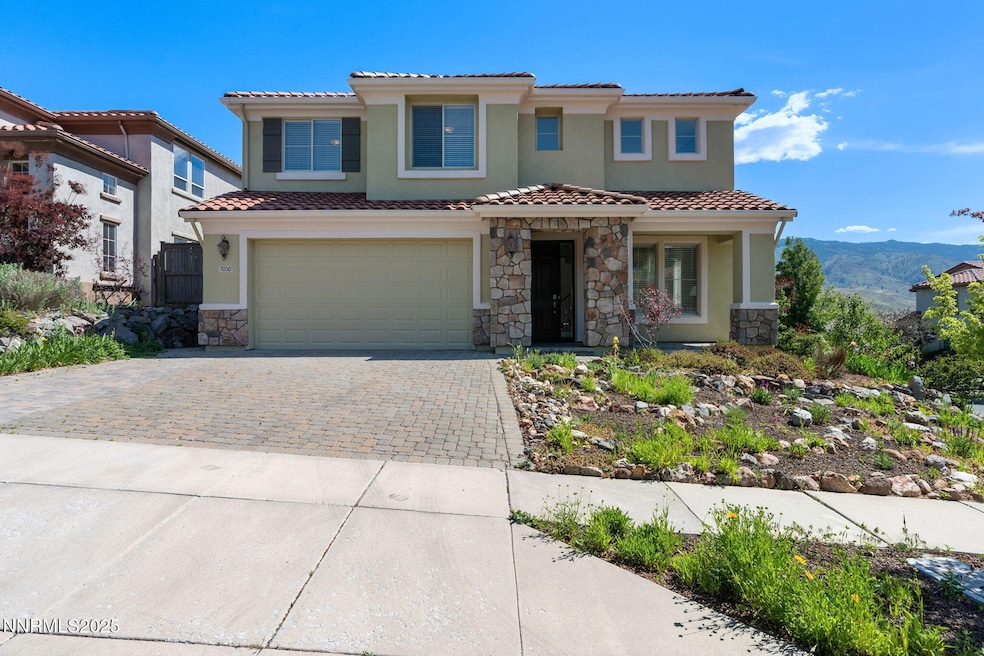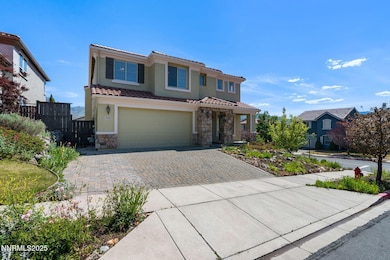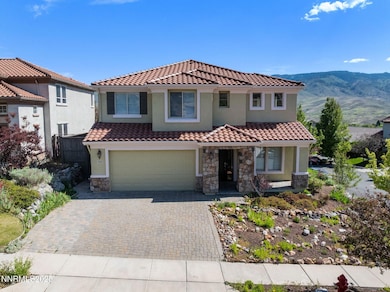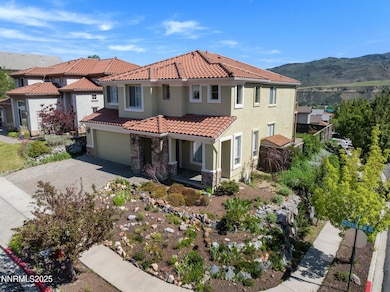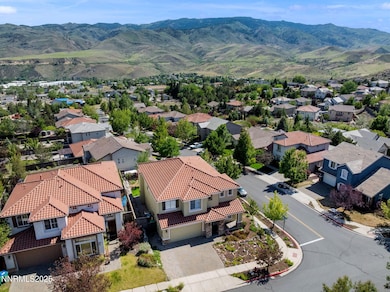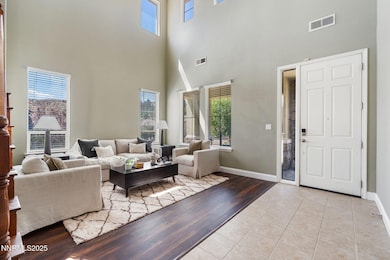
7030 Sterling Point Ct Reno, NV 89523
Northgate NeighborhoodEstimated payment $4,920/month
Highlights
- Wood Flooring
- 1 Fireplace
- Dog Run
About This Home
Perched high in Reno's Northwest hills, this beautifully updated 4-bedroom, 3-bathroom home built in 2006 offers 2,861 sq ft of bright, open living space on a 7,976 sq ft lot with amazing views of the city and surrounding mountains. Step inside to a warm and welcoming layout featuring a cozy living room, a roomy den, a family room with a fireplace, and a sun-filled kitchen. The kitchen now includes all-new appliances—gas range, microwave, dishwasher, and refrigerator—and flows with vinyl plank, tile, and hardwood flooring that brings style and comfort to every step. The interior has been fresh paint, and new doors throughout the home add a clean, modern feel. Outside, the home also shines with a brand-new exterior paint job, making it look fresh and move-in ready. Three full bathrooms provide space and ease for everyone, while the 3-car attached garage gives you plenty of room for parking, storage, or hobbies. With central air conditioning, gas-forced heat, and no basement to navigate, this home is set up for easy, everyday living. Located close to great schools, shopping centers, and with quick access to the freeway, it's in a peaceful neighborhood that's close to everything you need. Whether you're curled up by the fireplace or watching the sun dip behind the mountains from your hilltop perch, this home blends comfort, space, views, and fresh upgrades in one perfect package—ready for you to move in and enjoy.
Open House Schedule
-
Sunday, June 01, 202511:00 am to 2:00 pm6/1/2025 11:00:00 AM +00:006/1/2025 2:00:00 PM +00:00Add to Calendar
Home Details
Home Type
- Single Family
Est. Annual Taxes
- $4,270
Year Built
- Built in 2006
Lot Details
- 7,976 Sq Ft Lot
- Dog Run
- Property is zoned SF8
Parking
- 3 Car Garage
Home Design
- Pitched Roof
- Tile Roof
Interior Spaces
- 2,861 Sq Ft Home
- 1 Fireplace
Kitchen
- Gas Range
- Microwave
- Dishwasher
- Disposal
Flooring
- Wood
- Carpet
- Laminate
- Ceramic Tile
Bedrooms and Bathrooms
- 4 Bedrooms
- 3 Full Bathrooms
Laundry
- Dryer
- Washer
Schools
- Westergard Elementary School
- Billinghurst Middle School
- Mc Queen High School
Utilities
- Internet Available
Listing and Financial Details
- Assessor Parcel Number 208-681-10
Map
Home Values in the Area
Average Home Value in this Area
Tax History
| Year | Tax Paid | Tax Assessment Tax Assessment Total Assessment is a certain percentage of the fair market value that is determined by local assessors to be the total taxable value of land and additions on the property. | Land | Improvement |
|---|---|---|---|---|
| 2025 | $4,270 | $183,587 | $51,238 | $132,349 |
| 2024 | $4,270 | $176,387 | $43,491 | $132,896 |
| 2023 | $4,147 | $174,977 | $49,410 | $125,567 |
| 2022 | $4,025 | $146,014 | $41,496 | $104,518 |
| 2021 | $3,911 | $135,390 | $31,588 | $103,802 |
| 2020 | $3,792 | $135,305 | $31,521 | $103,784 |
| 2019 | $3,681 | $131,699 | $31,122 | $100,577 |
| 2018 | $3,515 | $118,039 | $21,579 | $96,460 |
| 2017 | $3,413 | $117,349 | $20,948 | $96,401 |
| 2016 | $3,328 | $118,559 | $20,249 | $98,310 |
| 2015 | $3,325 | $115,708 | $17,822 | $97,886 |
| 2014 | $3,229 | $105,051 | $15,860 | $89,191 |
| 2013 | -- | $85,337 | $11,970 | $73,367 |
Property History
| Date | Event | Price | Change | Sq Ft Price |
|---|---|---|---|---|
| 05/30/2025 05/30/25 | For Sale | $812,900 | -- | $284 / Sq Ft |
Purchase History
| Date | Type | Sale Price | Title Company |
|---|---|---|---|
| Interfamily Deed Transfer | -- | None Available | |
| Interfamily Deed Transfer | -- | North American Title Company | |
| Bargain Sale Deed | $354,500 | North American Title Company | |
| Trustee Deed | $324,600 | Ticor Title Of Nevada Inc | |
| Bargain Sale Deed | $473,000 | North American Title Co | |
| Corporate Deed | $2,560,500 | Stewart Title Of Northern Nv |
Mortgage History
| Date | Status | Loan Amount | Loan Type |
|---|---|---|---|
| Open | $256,400 | New Conventional | |
| Previous Owner | $279,500 | Unknown | |
| Previous Owner | $378,400 | Negative Amortization |
Similar Homes in the area
Source: Northern Nevada Regional MLS
MLS Number: 250050714
APN: 208-681-10
- 365 Jackson Springs Dr
- 7150 Provence Cir
- 7265 Provence Cir
- 6850 Sharlands Ave Unit AC2179
- 6850 Sharlands Ave Unit H-2044
- 6850 Sharlands Ave Unit W2137
- 6850 Sharlands Ave Unit A2003
- 6850 Sharlands Ave Unit Y1149
- 6850 Sharlands Ave Unit U1122
- 6850 Sharlands Ave Unit U2120
- 6850 Sharlands Ave Unit 2103
- 6850 Sharlands Ave Unit K 2060
- 6850 Sharlands Ave Unit W-2136
- 1450 Crosswater Dr
- 6700 Sandia Dr Unit 14A
- 6350 Walnut Creek Rd
- 1263 Starview Cir
- 1055 Udowski Unit Homesite 53
- 1025 Udowski Unit Homesite 56
- 0 Unit 250003854
