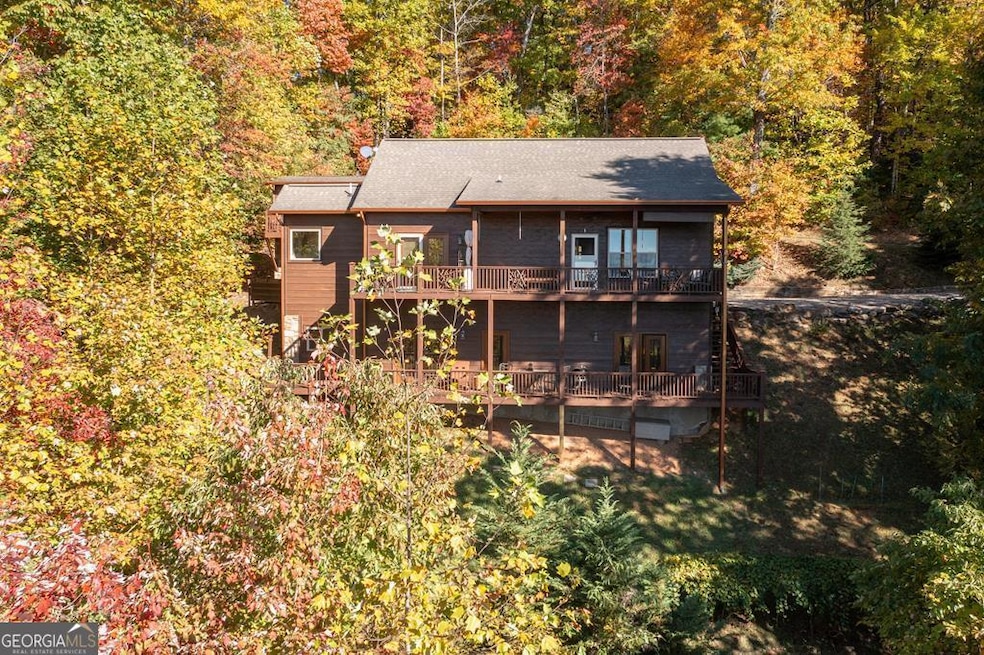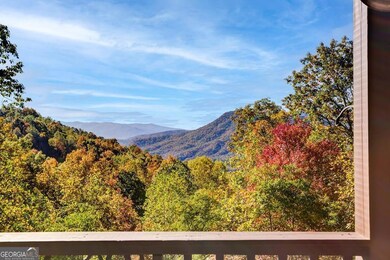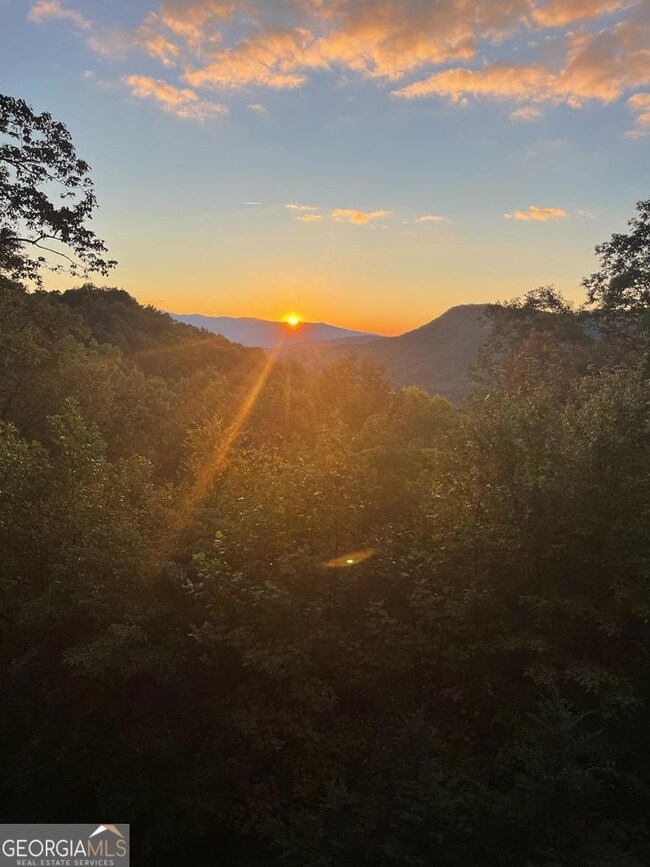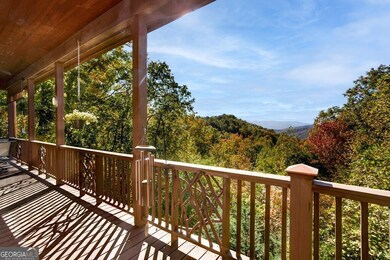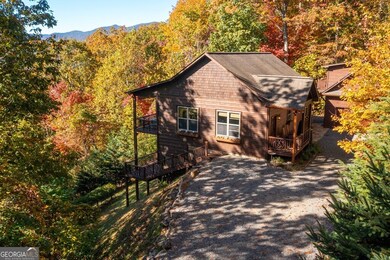
7031 Black Bear Trail Hiawassee, GA 30546
Estimated payment $4,391/month
Highlights
- Mountain View
- Wood Flooring
- 2 Fireplaces
- Towns County Middle School Rated A-
- Main Floor Primary Bedroom
- Great Room
About This Home
HERE IT IS!!! A real cabin with awesome mountain VIEWS! At 3,000 feet above sea level, this home has the most stunning views of the highest mountain range in the state of Georgia. Cozy but sophisticated cabin & separate carriage house nestled in a wooded sanctuary adjacent to the Chattahoochee National Forest. The main house upper level has an open combined kitchen and spacious living area with a vaulted knotty pine ceiling, and wormy maple kitchen cabinets. Hardwood floors in the living area and kitchen, carpet in all bedrooms, tiled bathrooms. Wake up to the amazing views from the MBR ensuite with a large Jacuzzi tub. French doors lead to deck. Lower level MBR with full walk-in shower. A den/rec room completes the space including a bar area. All cabins must have a fireplace and this home has 2 ! !Gas fireplace up, electric fireplace down. LL includes a secret bonus room. Full property Alarm system, and Generac generator. IN ADDITION, a detached 2 car garage/ with spacious Bedroom and bath, ample storage above the garage. See documents for more details.
Home Details
Home Type
- Single Family
Est. Annual Taxes
- $2,633
Year Built
- Built in 2008
Lot Details
- 1.46 Acre Lot
- Sloped Lot
HOA Fees
- $21 Monthly HOA Fees
Parking
- Garage
Home Design
- Wood Siding
Interior Spaces
- 2-Story Property
- 2 Fireplaces
- Gas Log Fireplace
- Great Room
- Den
- Mountain Views
- Finished Basement
- Basement Fills Entire Space Under The House
Kitchen
- Oven or Range
- Microwave
- Dishwasher
Flooring
- Wood
- Carpet
- Tile
Bedrooms and Bathrooms
- 4 Bedrooms | 2 Main Level Bedrooms
- Primary Bedroom on Main
Laundry
- Dryer
- Washer
Schools
- Towns County Elementary And Middle School
- Towns County High School
Utilities
- Central Heating and Cooling System
- Heat Pump System
- Private Water Source
- Septic Tank
Community Details
- Bear Trail Subdivision
Map
Home Values in the Area
Average Home Value in this Area
Tax History
| Year | Tax Paid | Tax Assessment Tax Assessment Total Assessment is a certain percentage of the fair market value that is determined by local assessors to be the total taxable value of land and additions on the property. | Land | Improvement |
|---|---|---|---|---|
| 2024 | $1,108 | $259,494 | $24,000 | $235,494 |
| 2023 | $2,873 | $245,165 | $24,000 | $221,165 |
| 2022 | $1,209 | $229,862 | $24,000 | $205,862 |
| 2021 | $1,740 | $185,348 | $8,800 | $176,548 |
| 2020 | $1,656 | $158,545 | $4,400 | $154,145 |
| 2019 | $1,345 | $113,272 | $4,400 | $108,872 |
| 2018 | $888 | $76,498 | $4,400 | $72,098 |
| 2017 | $1,006 | $72,763 | $8,000 | $64,763 |
| 2016 | $1,006 | $72,763 | $8,000 | $64,763 |
| 2015 | $1,019 | $72,763 | $8,000 | $64,763 |
| 2014 | $1,028 | $72,763 | $8,000 | $64,763 |
| 2013 | -- | $72,762 | $8,000 | $64,762 |
Property History
| Date | Event | Price | Change | Sq Ft Price |
|---|---|---|---|---|
| 05/15/2025 05/15/25 | For Sale | $750,000 | +265.9% | -- |
| 04/19/2012 04/19/12 | Sold | $205,000 | 0.0% | -- |
| 03/19/2012 03/19/12 | Pending | -- | -- | -- |
| 10/03/2011 10/03/11 | For Sale | $205,000 | -- | -- |
Purchase History
| Date | Type | Sale Price | Title Company |
|---|---|---|---|
| Warranty Deed | $205,000 | -- | |
| Deed | $74,000 | -- |
Mortgage History
| Date | Status | Loan Amount | Loan Type |
|---|---|---|---|
| Open | $164,500 | New Conventional | |
| Closed | $100,000 | Unknown |
Similar Homes in Hiawassee, GA
Source: Georgia MLS
MLS Number: 10523769
APN: 0083-225
- Lot 9 Black Bear Trail
- LOT 19 Black Bear Trail
- LOT 7 Bear Trail
- tract 1A Barefoot Hill Rd
- 388 Country Hill Rd
- BAREFOOT HILL 1a Unit TRACT 1
- 8 Black Bear Trail
- Lot 3 Indian Rock Branch
- Lot 1 Indian Rock Branch
- 2.58 Upper Hightower Rd
- 7866 Upper Hightower Rd
- 946 Barefoot Rd
- 409 & 411 Barefoot Rd
- 409&411 Barefoot Rd
- LOT 6 Rocky Knob Ln
- 0 Hightower Ridge Dr
- 7477 Highway 76 E
- 216 Hightower Ridge
- LOT 19 the Highlands at Hightower Ridge
- 205 Hightower Ridge
- 7477 Highway 76 E
- 1453 Berrong Rd
- 466 Old Camptown Dr
- 103 Bent Grass Way
- 80 Bell St
- 778 N Main St
- 2189 Big Pine Dr
- 131 Wonderview Dr
- 250 Lovell Ln
- 935 Myers Chapel Rd
- 173 Payne Hill Dr
- 160 Marsen Knob Dr
- 23 Monarch Ln
- 69 River Oaks Dr
- 119 Glenview Ln
- 17 Dach Bruecke Gasse
- 40 Kuvasz Weg Unit B
- 205 County Line Rd
- 1359 Camp Creek Rd
- 1359 Camp Creek Rd
