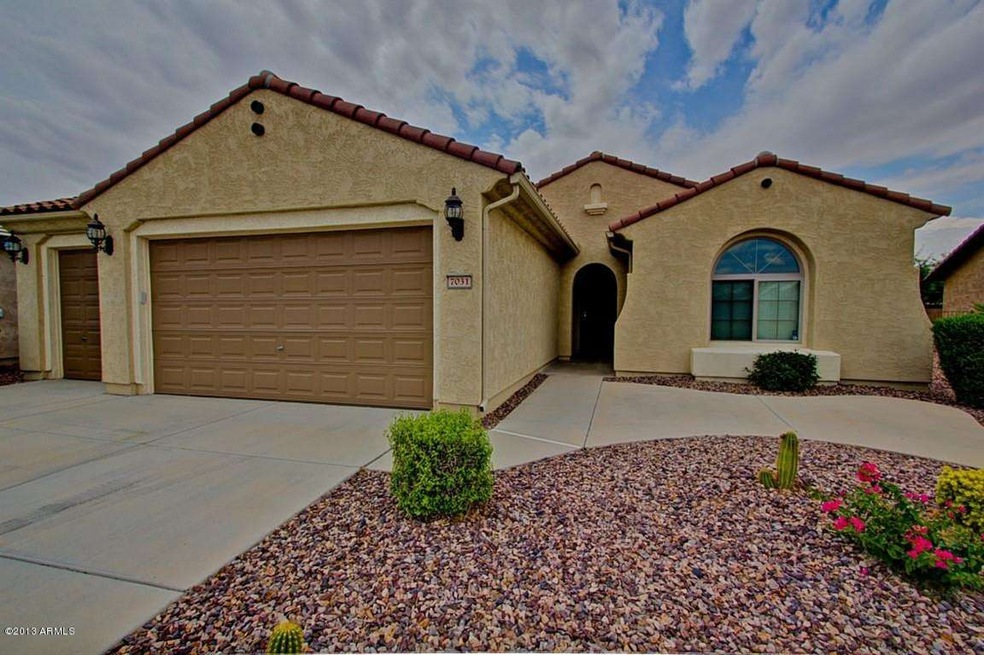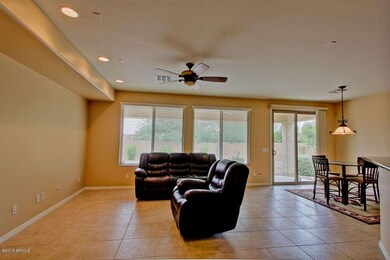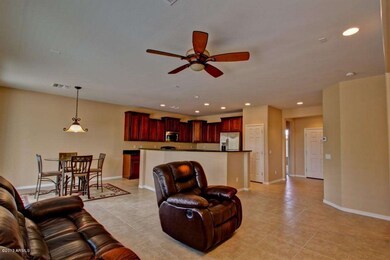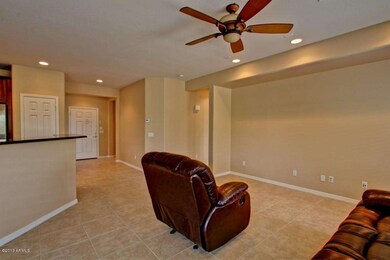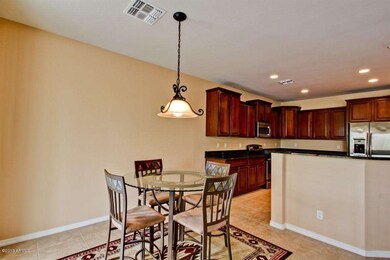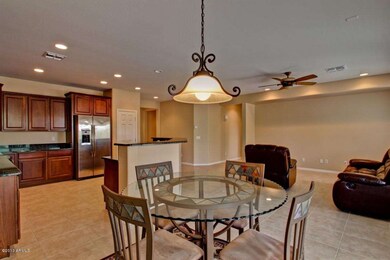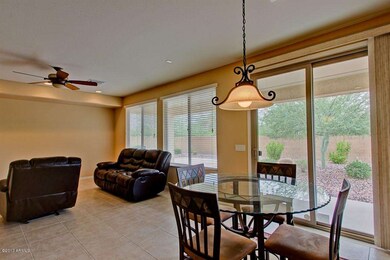
7031 W Saratoga Way Florence, AZ 85132
Anthem at Merrill Ranch NeighborhoodHighlights
- Golf Course Community
- Heated Spa
- Golf Cart Garage
- Fitness Center
- Clubhouse
- Furnished
About This Home
As of August 2021Compare to new at $250,000! Immediate possession! Fresh neutral paint! Providence floor plan w/golf cart garage close to the Union Center. Front courtyard with extended concrete. Kitchen includes upgraded cherry cabinets, granite, stainless appliances. Upgraded tile in main areas w/carpet in bedrooms, den. Many extras: recessed lights in den, kitchen, bedroom, surround sound prewire, alarm prewire, soft water loop, utility sink preplumb, BBQ stub, keyless entry pad, security door, rainglass shower, ceiling fans! Gigantic closet in master bedroom. Private, South-facing, partially fenced back yard with covered patio and extended patio. Front and back yard professional landscape. ALL appliances included! No rear neighbors! Smoke-free, pet-free home. Furniture available separate purchase.
Home Details
Home Type
- Single Family
Est. Annual Taxes
- $1,579
Year Built
- Built in 2007
Lot Details
- 7,405 Sq Ft Lot
- Desert faces the front and back of the property
- Partially Fenced Property
- Block Wall Fence
- Front and Back Yard Sprinklers
- Sprinklers on Timer
Parking
- 2 Car Garage
- 3 Open Parking Spaces
- Garage Door Opener
- Golf Cart Garage
Home Design
- Wood Frame Construction
- Tile Roof
- Stucco
Interior Spaces
- 1,612 Sq Ft Home
- 1-Story Property
- Furnished
- Ceiling height of 9 feet or more
- Ceiling Fan
- Double Pane Windows
- Low Emissivity Windows
Kitchen
- Breakfast Bar
- Built-In Microwave
- Dishwasher
- Granite Countertops
Flooring
- Carpet
- Tile
Bedrooms and Bathrooms
- 2 Bedrooms
- Walk-In Closet
- Primary Bathroom is a Full Bathroom
- 2 Bathrooms
- Dual Vanity Sinks in Primary Bathroom
Laundry
- Laundry in unit
- Dryer
- Washer
Pool
- Heated Spa
- Heated Pool
Schools
- Adult Elementary And Middle School
- Adult High School
Utilities
- Refrigerated Cooling System
- Heating System Uses Natural Gas
- Water Softener
- High Speed Internet
- Cable TV Available
Additional Features
- No Interior Steps
- Covered Patio or Porch
Listing and Financial Details
- Tax Lot 5
- Assessor Parcel Number 211-11-194
Community Details
Overview
- Property has a Home Owners Association
- Aam Association, Phone Number (602) 906-4940
- Built by DEL WEBB
- Anthem At Merrill Ranch Subdivision, Providence Floorplan
Amenities
- Clubhouse
- Recreation Room
Recreation
- Golf Course Community
- Tennis Courts
- Community Playground
- Fitness Center
- Heated Community Pool
- Community Spa
- Bike Trail
Ownership History
Purchase Details
Home Financials for this Owner
Home Financials are based on the most recent Mortgage that was taken out on this home.Purchase Details
Home Financials for this Owner
Home Financials are based on the most recent Mortgage that was taken out on this home.Purchase Details
Similar Homes in Florence, AZ
Home Values in the Area
Average Home Value in this Area
Purchase History
| Date | Type | Sale Price | Title Company |
|---|---|---|---|
| Warranty Deed | $385,000 | Grand Canyon Title Agency | |
| Cash Sale Deed | $196,000 | American Title Service Agenc | |
| Corporate Deed | $229,350 | Sun Title Agency Co |
Mortgage History
| Date | Status | Loan Amount | Loan Type |
|---|---|---|---|
| Open | $577,500 | Reverse Mortgage Home Equity Conversion Mortgage |
Property History
| Date | Event | Price | Change | Sq Ft Price |
|---|---|---|---|---|
| 08/12/2021 08/12/21 | Sold | $385,000 | +1.3% | $239 / Sq Ft |
| 06/27/2021 06/27/21 | Pending | -- | -- | -- |
| 06/27/2021 06/27/21 | For Sale | $379,900 | +93.8% | $236 / Sq Ft |
| 09/30/2013 09/30/13 | Sold | $196,000 | -2.0% | $122 / Sq Ft |
| 09/12/2013 09/12/13 | Pending | -- | -- | -- |
| 06/13/2013 06/13/13 | Price Changed | $199,900 | -2.0% | $124 / Sq Ft |
| 05/16/2013 05/16/13 | Price Changed | $204,000 | -2.6% | $127 / Sq Ft |
| 02/21/2013 02/21/13 | Price Changed | $209,500 | -2.5% | $130 / Sq Ft |
| 01/28/2013 01/28/13 | For Sale | $214,900 | -- | $133 / Sq Ft |
Tax History Compared to Growth
Tax History
| Year | Tax Paid | Tax Assessment Tax Assessment Total Assessment is a certain percentage of the fair market value that is determined by local assessors to be the total taxable value of land and additions on the property. | Land | Improvement |
|---|---|---|---|---|
| 2025 | $2,027 | $33,961 | -- | -- |
| 2024 | $1,851 | $41,915 | -- | -- |
| 2023 | $1,835 | $28,541 | $5,924 | $22,617 |
| 2022 | $1,851 | $18,752 | $1,481 | $17,271 |
| 2021 | $1,965 | $19,902 | $0 | $0 |
| 2020 | $1,901 | $19,217 | $0 | $0 |
| 2019 | $1,716 | $18,412 | $0 | $0 |
| 2018 | $1,950 | $16,490 | $0 | $0 |
| 2017 | $1,811 | $13,938 | $0 | $0 |
| 2016 | $1,739 | $13,137 | $1,962 | $11,175 |
| 2014 | $1,850 | $9,987 | $1,800 | $8,187 |
Agents Affiliated with this Home
-
Carla Henderson

Seller's Agent in 2021
Carla Henderson
HomeSmart
(480) 859-9091
193 in this area
211 Total Sales
-
Dave Getz

Buyer's Agent in 2021
Dave Getz
West USA Realty
(480) 580-3539
1 in this area
35 Total Sales
-
Joyce Thomas

Seller's Agent in 2013
Joyce Thomas
eXp Realty
(937) 623-9468
3 in this area
4 Total Sales
-
Mark Ulloa
M
Buyer's Agent in 2013
Mark Ulloa
eXp Realty
(520) 510-6282
1 in this area
43 Total Sales
Map
Source: Arizona Regional Multiple Listing Service (ARMLS)
MLS Number: 4881746
APN: 211-11-194
- 3671 N Monument Dr
- 7019 W Patriot Way
- 6962 W Heritage Way
- 7130 W Heritage Way Unit 6
- 6864 W Patriot Way
- 3432 Camden Dr
- Serenity Plan at Sun City Anthem at Merrill Ranch - Encore
- Journey Plan at Sun City Anthem at Merrill Ranch - Encore
- Pursuit Plan at Sun City Anthem at Merrill Ranch - Encore
- Endeavor Plan at Sun City Anthem at Merrill Ranch - Encore
- Voyage Plan at Sun City Anthem at Merrill Ranch - Encore
- 3947 N Hidden Canyon Dr
- 3959 N Hidden Canyon Dr
- 7075 W Noble Prairie Way
- 8560 W Yorktown Ct
- 8530 W Yorktown Ct
- 7802 W Mockingbird Way
- 7906 W Mockingbird Way
- 7888 W Meadowlark Way
- 6298 W Honors Way
