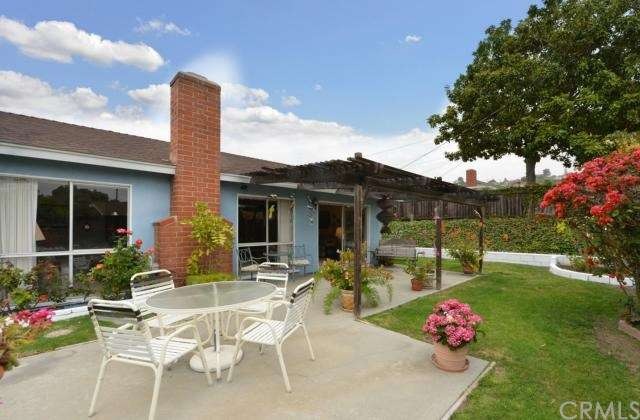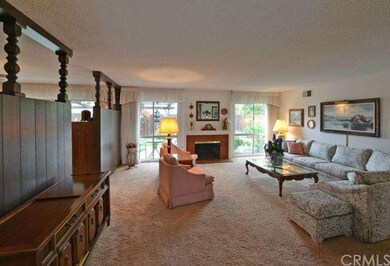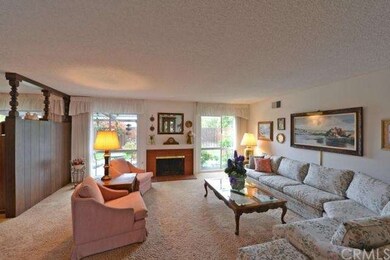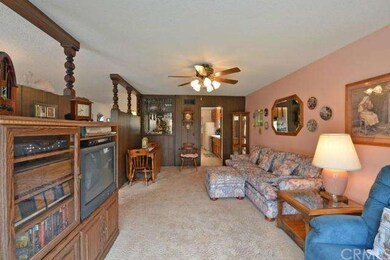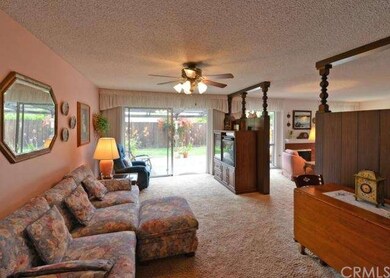
7032 Lofty Grove Dr Rancho Palos Verdes, CA 90275
Estimated Value: $1,551,000 - $1,780,000
Highlights
- All Bedrooms Downstairs
- Ocean Side of Highway 1
- Secluded Lot
- Vista Grande Elementary Rated A+
- Property is near a park
- Private Yard
About This Home
As of July 2015Hidden Gated Sanctuary in the Heart of Palos Verdes! Elevated on a spacious, quiet corner lot, this very private &secure property offers a sense of serenity from the moment you arrive. Walk through the gated perimeter with its stone garden to the foyer which opens to the extra-large living room which affords views through 2 sets of floor-to-ceiling windows of the large patio &lush backyard. The comfortable adjacent family room accesses the peaceful backyard. The large eat-in kitchen with garden window &adjacent big laundry room allow for ample storage. Bedrooms include the master which features a wall of closets &private bath +2 additional bedrooms which share a full bath. Mature colorful landscaping adds to beauty &privacy. And there is ample parking for 6 cars on the large concrete &brick driveway +parking for 2 more cars in the attached garage. Meticulously maintained &enhanced over the 50 years this home was loved by the same family, you will note that there have been upgrades over the years to kitchen, master bath, plumbing, roof, furnace, water heater, driveway, fence &much more. Located on the Palos Verdes Peninsula with its cool clean air, award winning schools, abundant recreational facilities, nearby shopping &easy access to freeways & LAX.
Last Agent to Sell the Property
Estate Properties License #00999624 Listed on: 06/05/2015

Home Details
Home Type
- Single Family
Est. Annual Taxes
- $13,508
Year Built
- Built in 1962
Lot Details
- 9,002 Sq Ft Lot
- Landscaped
- Secluded Lot
- Corner Lot
- Irregular Lot
- Sprinklers Throughout Yard
- Private Yard
- Lawn
- Garden
- Back and Front Yard
Parking
- 2 Car Direct Access Garage
- Parking Available
- Two Garage Doors
- Garage Door Opener
- Up Slope from Street
- Combination Of Materials Used In The Driveway
Interior Spaces
- 1,684 Sq Ft Home
- Built-In Features
- Ceiling Fan
- Drapes & Rods
- Blinds
- Garden Windows
- Entrance Foyer
- Separate Family Room
- Living Room with Fireplace
- Storage
- Laundry Room
- Neighborhood Views
Kitchen
- Eat-In Kitchen
- Double Oven
- Gas Range
- Dishwasher
- Tile Countertops
Bedrooms and Bathrooms
- 3 Bedrooms
- All Bedrooms Down
Accessible Home Design
- More Than Two Accessible Exits
- Accessible Parking
Outdoor Features
- Ocean Side of Highway 1
- Concrete Porch or Patio
- Exterior Lighting
Additional Features
- Property is near a park
- Heating System Uses Natural Gas
Community Details
- No Home Owners Association
Listing and Financial Details
- Tax Lot 43
- Tax Tract Number 25109
- Assessor Parcel Number 7584003032
Ownership History
Purchase Details
Home Financials for this Owner
Home Financials are based on the most recent Mortgage that was taken out on this home.Purchase Details
Similar Homes in Rancho Palos Verdes, CA
Home Values in the Area
Average Home Value in this Area
Purchase History
| Date | Buyer | Sale Price | Title Company |
|---|---|---|---|
| Cdrbett Jason | $988,000 | Progressive Title Company | |
| Mccord Wayne P | -- | -- |
Mortgage History
| Date | Status | Borrower | Loan Amount |
|---|---|---|---|
| Open | Corbett Jason | $720,694 | |
| Closed | Corbett Jason | $776,600 | |
| Closed | Cdrbett Jason | $790,400 | |
| Previous Owner | Mccord Wilma L | $50,000 |
Property History
| Date | Event | Price | Change | Sq Ft Price |
|---|---|---|---|---|
| 07/23/2015 07/23/15 | Sold | $988,000 | 0.0% | $587 / Sq Ft |
| 06/17/2015 06/17/15 | Pending | -- | -- | -- |
| 06/05/2015 06/05/15 | For Sale | $988,000 | -- | $587 / Sq Ft |
Tax History Compared to Growth
Tax History
| Year | Tax Paid | Tax Assessment Tax Assessment Total Assessment is a certain percentage of the fair market value that is determined by local assessors to be the total taxable value of land and additions on the property. | Land | Improvement |
|---|---|---|---|---|
| 2024 | $13,508 | $1,146,652 | $917,324 | $229,328 |
| 2023 | $13,223 | $1,124,170 | $899,338 | $224,832 |
| 2022 | $12,559 | $1,102,128 | $881,704 | $220,424 |
| 2021 | $12,575 | $1,080,518 | $864,416 | $216,102 |
| 2019 | $12,029 | $1,048,472 | $838,778 | $209,694 |
| 2018 | $11,898 | $1,027,915 | $822,332 | $205,583 |
| 2016 | $11,312 | $988,000 | $790,400 | $197,600 |
| 2015 | $2,030 | $113,987 | $58,525 | $55,462 |
| 2014 | -- | $111,755 | $57,379 | $54,376 |
Agents Affiliated with this Home
-
Sheila-Anne Teisher

Seller's Agent in 2015
Sheila-Anne Teisher
RE/MAX
(424) 212-1212
5 in this area
14 Total Sales
-
Gabrielle Herendeen

Buyer's Agent in 2015
Gabrielle Herendeen
RE/MAX
(310) 433-7313
7 in this area
210 Total Sales
Map
Source: California Regional Multiple Listing Service (CRMLS)
MLS Number: PV15121863
APN: 7584-003-032
- 1547 Via Coronel
- 1509 Via Coronel
- 1501 Via Coronel
- 1465 Via Coronel
- 28130 Ambergate Dr
- 1229 Via Coronel
- 1537 Via Leon
- 6741 Monero Dr
- 1429 Via Coronel
- 1413 Via Coronel
- 1621 Espinosa Cir
- 1533 Via Lopez
- 1616 Espinosa Cir
- 28551 Blythewood Dr
- 6923 Willowtree Dr
- 1502 Paseo la Cresta
- 1520 Paseo la Cresta
- 940 Paseo la Cresta
- 1412 Lower Paseo la Cresta
- 1409 Via Arco
- 7032 Lofty Grove Dr
- 7022 Lofty Grove Dr
- 7025 Maycroft Dr
- 7016 Lofty Grove Dr
- 7017 Maycroft Dr
- 7033 Lofty Grove Dr
- 7025 Lofty Grove Dr
- 28009 Golden Meadow Dr
- 28003 Golden Meadow Dr
- 28017 Golden Meadow Dr
- 7019 Lofty Grove Dr
- 28023 Golden Meadow Dr
- 7011 Maycroft Dr
- 7010 Lofty Grove Dr
- 27917 Golden Meadow Dr
- 7011 Lofty Grove Dr
- 7030 Beechfield Dr
- 7028 Maycroft Dr
- 7003 Maycroft Dr
- 7022 Beechfield Dr
