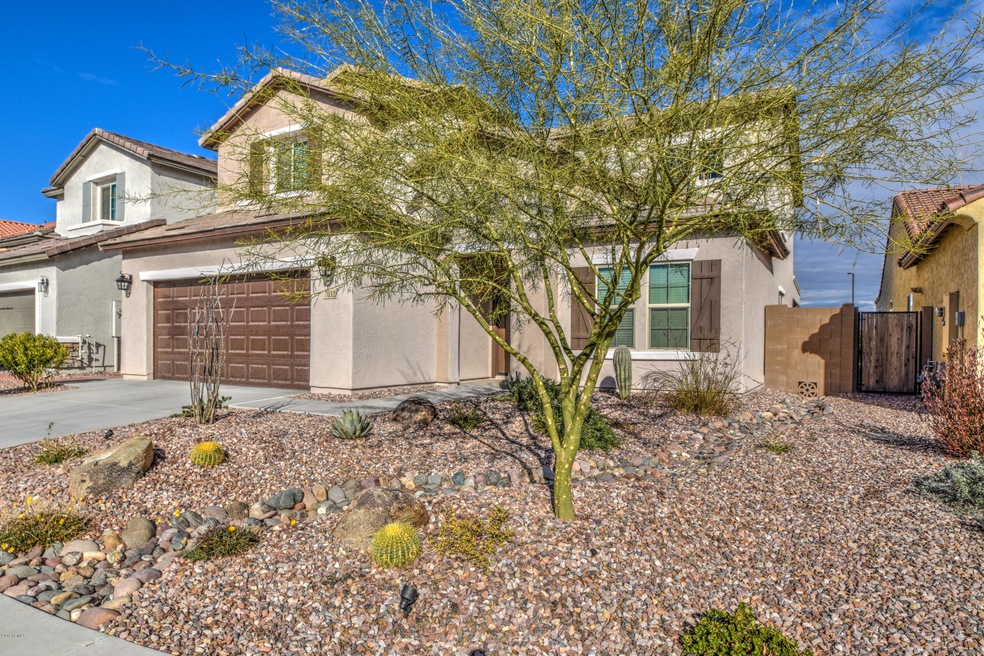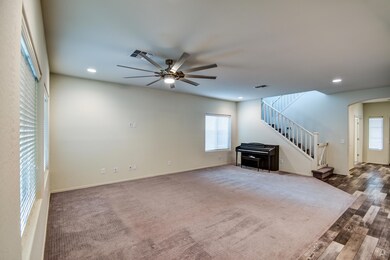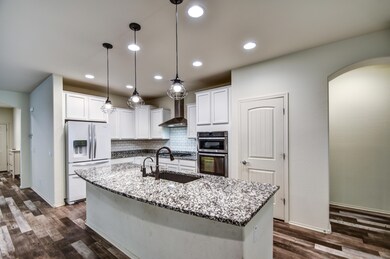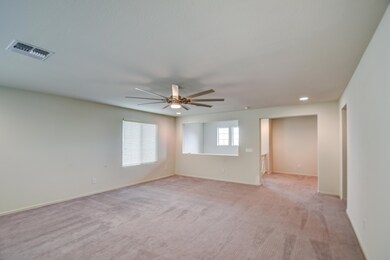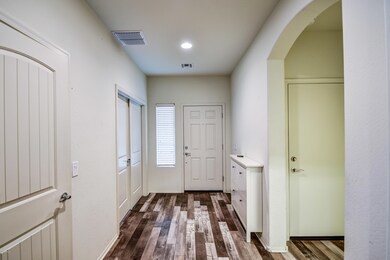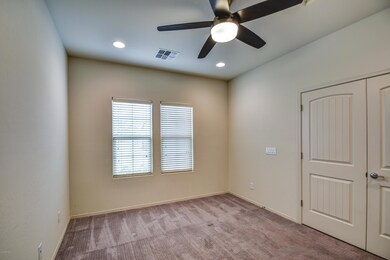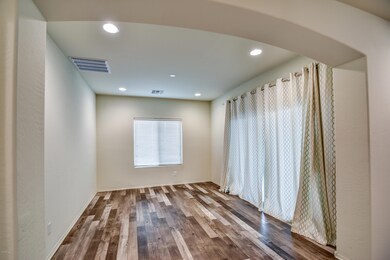
7032 W Candlewood Way Florence, AZ 85132
Anthem at Merrill Ranch NeighborhoodEstimated Value: $453,757 - $519,000
Highlights
- Golf Course Community
- Clubhouse
- Santa Barbara Architecture
- Fitness Center
- Main Floor Primary Bedroom
- Granite Countertops
About This Home
As of January 2019Spectacular 2-story Yucca model 5 bedrooms 3 1/2 baths & first floor master suite! Master has double vanities, tiled walk in shower w/seat & rain shower head, private toilet room & walk in closet. 4 bedrooms & 2 full baths upstairs & bedroom w/walk-in closet. Upstairs features a huge loft/game room. Downstairs wood look tile, den w/French doors, great room, & family room. Beautiful kitchen with white staggered cabinets w/soft close, granite counters, island w/sink, breakfast bar, gas cooktop w/hood vent, wall oven, walk in pantry & dining room. Huge back yard w/covered patio & low maintenance desert landscaping. More upgrades including light fixtures, ceiling fans, Shaker plank doors, extended dining area, 3 car tandem garage w/service door, tankless gas water heater, water softener & RO. Live in a resort in Anthem at Merrill Ranch and enjoy the waterpark, lap pool with diving well, workout facility, tennis, golf, pickleball, soccer fields, sand volleyball, softball fields, walking trails, dog park, catch and release fishing, playgrounds, the Anthem Grille Restaurant and much more! HOA fees include common area maintenance, amenities and resident golf rates.
Home Details
Home Type
- Single Family
Est. Annual Taxes
- $3,130
Year Built
- Built in 2016
Lot Details
- 6,534 Sq Ft Lot
- Desert faces the front of the property
- Block Wall Fence
- Front Yard Sprinklers
- Sprinklers on Timer
HOA Fees
- $124 Monthly HOA Fees
Parking
- 3 Car Direct Access Garage
- Tandem Parking
- Garage Door Opener
Home Design
- Santa Barbara Architecture
- Wood Frame Construction
- Tile Roof
- Stucco
Interior Spaces
- 3,385 Sq Ft Home
- 2-Story Property
- Ceiling height of 9 feet or more
- Ceiling Fan
- Double Pane Windows
- Low Emissivity Windows
Kitchen
- Eat-In Kitchen
- Breakfast Bar
- Gas Cooktop
- Built-In Microwave
- Kitchen Island
- Granite Countertops
Flooring
- Carpet
- Laminate
- Tile
Bedrooms and Bathrooms
- 5 Bedrooms
- Primary Bedroom on Main
- Primary Bathroom is a Full Bathroom
- 3.5 Bathrooms
- Dual Vanity Sinks in Primary Bathroom
Schools
- Anthem Elementary School - Florence Middle School
- Florence High School
Utilities
- Refrigerated Cooling System
- Heating System Uses Natural Gas
- Water Filtration System
- Water Softener
- High Speed Internet
- Cable TV Available
Additional Features
- Doors with lever handles
- Covered patio or porch
Listing and Financial Details
- Tax Lot 139
- Assessor Parcel Number 211-13-258
Community Details
Overview
- Association fees include ground maintenance
- Aam Llc Association, Phone Number (602) 906-4940
- Built by Pulte
- Anthem Merrill Ranch Subdivision, Yucca Floorplan
Amenities
- Clubhouse
- Recreation Room
Recreation
- Golf Course Community
- Tennis Courts
- Community Playground
- Fitness Center
- Community Pool
- Bike Trail
Ownership History
Purchase Details
Home Financials for this Owner
Home Financials are based on the most recent Mortgage that was taken out on this home.Purchase Details
Home Financials for this Owner
Home Financials are based on the most recent Mortgage that was taken out on this home.Similar Homes in Florence, AZ
Home Values in the Area
Average Home Value in this Area
Purchase History
| Date | Buyer | Sale Price | Title Company |
|---|---|---|---|
| Wicker John | $289,000 | Driggs Title Agency Inc | |
| Teich Steve Mchael | $258,505 | Pgp Title Inc |
Mortgage History
| Date | Status | Borrower | Loan Amount |
|---|---|---|---|
| Open | Wicker John | $274,550 | |
| Previous Owner | Teich Steve Mchael | $206,804 |
Property History
| Date | Event | Price | Change | Sq Ft Price |
|---|---|---|---|---|
| 01/31/2019 01/31/19 | Sold | $289,000 | +1.4% | $85 / Sq Ft |
| 01/03/2019 01/03/19 | For Sale | $285,000 | -- | $84 / Sq Ft |
Tax History Compared to Growth
Tax History
| Year | Tax Paid | Tax Assessment Tax Assessment Total Assessment is a certain percentage of the fair market value that is determined by local assessors to be the total taxable value of land and additions on the property. | Land | Improvement |
|---|---|---|---|---|
| 2025 | $3,189 | $44,278 | -- | -- |
| 2024 | $3,119 | $57,889 | -- | -- |
| 2023 | $2,904 | $38,753 | $1,307 | $37,446 |
| 2022 | $3,119 | $29,620 | $1,307 | $28,313 |
| 2021 | $3,376 | $26,474 | $0 | $0 |
| 2020 | $3,043 | $25,404 | $0 | $0 |
| 2019 | $2,791 | $23,788 | $0 | $0 |
| 2018 | $3,130 | $0 | $0 | $0 |
Agents Affiliated with this Home
-
Joyce Thomas

Seller's Agent in 2019
Joyce Thomas
eXp Realty
(937) 623-9468
3 in this area
5 Total Sales
-
Renee Smith

Seller Co-Listing Agent in 2019
Renee Smith
My Home Group Real Estate
(847) 502-5941
17 in this area
32 Total Sales
-
Diana Montoya

Buyer's Agent in 2019
Diana Montoya
DeLex Realty
(480) 229-8665
3 in this area
70 Total Sales
Map
Source: Arizona Regional Multiple Listing Service (ARMLS)
MLS Number: 5862373
APN: 211-13-258
- 7089 W Pleasant Oak Ct
- 2303 N General Dr
- 2389 N Pecos Dr
- 7026 W Springfield Way
- 6962 W Sonoma Way
- 6865 W Sonoma Way
- 2222 N Pecos Ct
- 2223 N Potomac Ct
- 2444 N Crestwood Dr
- 7291 W Sonoma Way
- 2316 N Crestwood Dr
- 6709 W Pleasant Oak Ct
- 6706 W Sonoma Way
- 2276 N Hudson Dr
- 6656 W Springfield Way
- 2234 N Hudson Ct
- 7490 W Sonoma Way
- 6546 W Georgetown Way
- 6460 W Springfield Way
- 6688 W Desert Blossom Way
- 7032 W Candlewood Way
- 7012 W Candlewood Way
- 7046 W Candlewood Way
- 7076 W Candlewood Way
- 7019 W Candlewood Way
- 7061 W Pleasant Oak Ct
- 7051 W Candlewood Way
- 7075 W Pleasant Oak Ct
- 7090 W Candlewood Way
- 6973 W Pleasant Oak Ct
- 2333 N General Dr
- 7067 W Candlewood Way
- 2323 N General Dr
- 7083 W Candlewood Way
- 7035 W Candlewood Way
- 7106 W Candlewood Way
- 6957 W Pleasant Oak Ct
- 7062 W Candlewood Way
- 7030 W Pleasant Oak Ct
- 7046 W Pleasant Oak Ct
