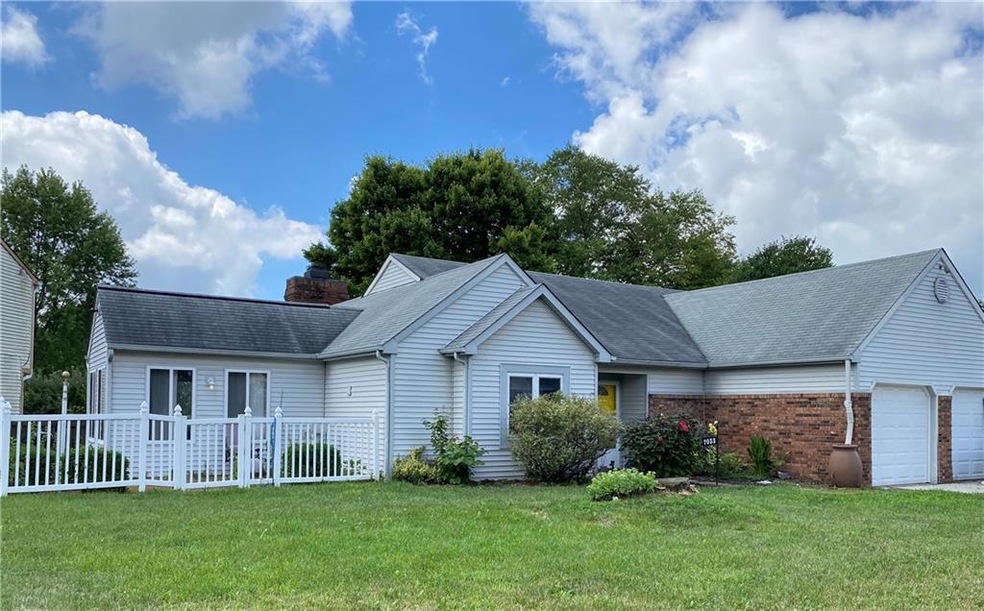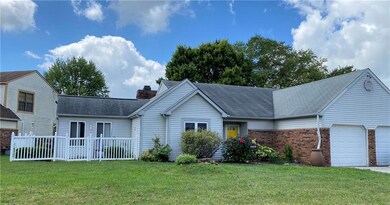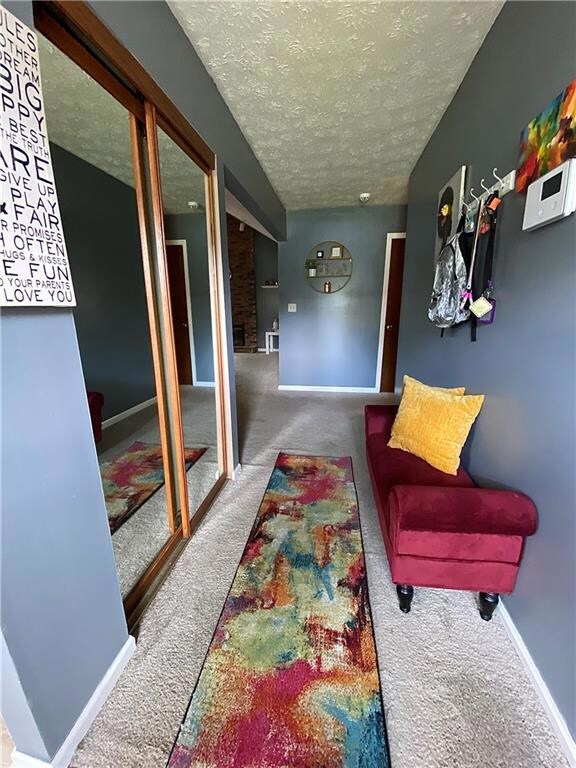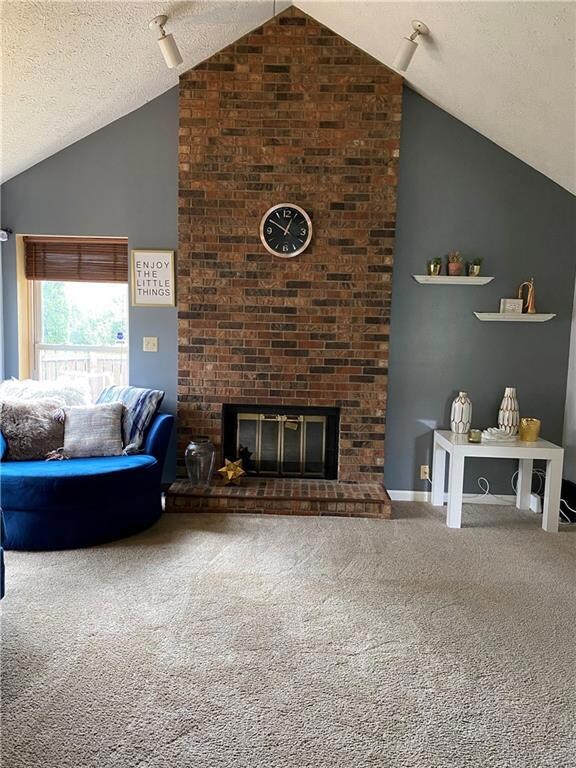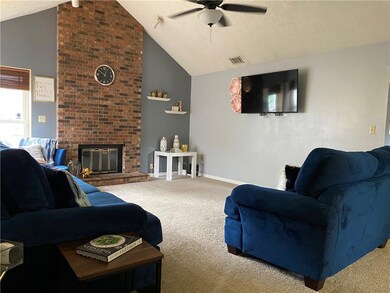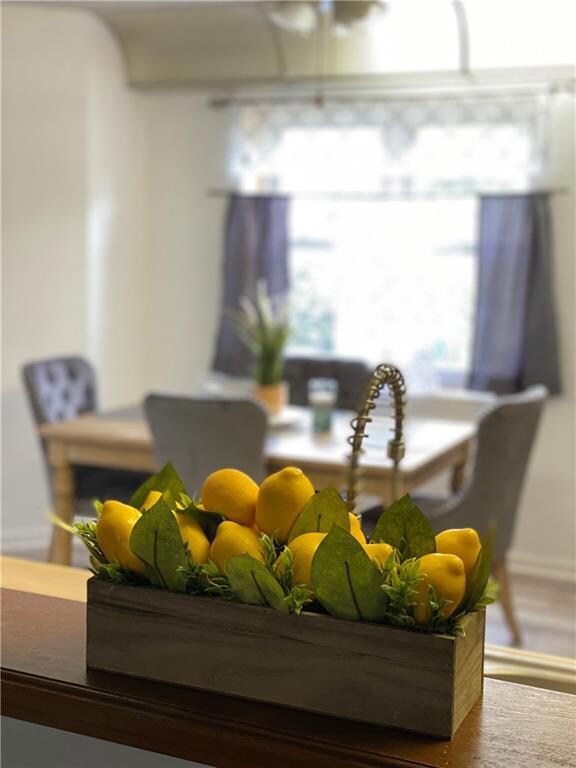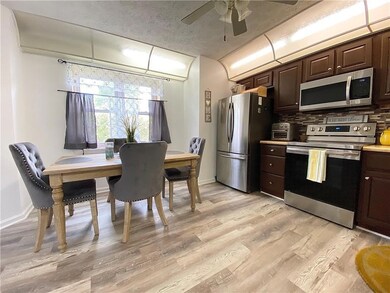
7033 Colita More Ct Indianapolis, IN 46254
Eagle Creek NeighborhoodHighlights
- Ranch Style House
- Thermal Windows
- Woodwork
- Cathedral Ceiling
- 2 Car Attached Garage
- Laundry closet
About This Home
As of September 2022This beautiful three-bedroom ranch offers so much! From the large living room with cathedral ceilings and a wood burning fireplace to the large fenced-in backyard off of the 3 seasons room; making this home perfect for year round enjoyment! Located in Pike Township and near interstate access, shopping, parks & trails. It's perfectly tucked away on a quiet cul-de-sac. Welcome Home!
Last Agent to Sell the Property
Candice Childs
Scott Estates Listed on: 08/12/2022
Last Buyer's Agent
Marleita Esch
Renters Warehouse Indiana, LLC
Home Details
Home Type
- Single Family
Est. Annual Taxes
- $1,658
Year Built
- Built in 1983
Lot Details
- 0.3 Acre Lot
- Back Yard Fenced
Parking
- 2 Car Attached Garage
Home Design
- Ranch Style House
- Brick Exterior Construction
- Slab Foundation
- Vinyl Siding
Interior Spaces
- 1,469 Sq Ft Home
- Woodwork
- Cathedral Ceiling
- Self Contained Fireplace Unit Or Insert
- Thermal Windows
- Great Room with Fireplace
- Combination Kitchen and Dining Room
- Fire and Smoke Detector
- Laundry closet
Kitchen
- Electric Oven
- <<microwave>>
- Dishwasher
- Disposal
Flooring
- Carpet
- Vinyl
Bedrooms and Bathrooms
- 3 Bedrooms
- 2 Full Bathrooms
Outdoor Features
- Shed
Utilities
- Central Air
- Heat Pump System
Community Details
- Highlands At Eagle Creek Subdivision
Listing and Financial Details
- Assessor Parcel Number 490514109023000600
Ownership History
Purchase Details
Home Financials for this Owner
Home Financials are based on the most recent Mortgage that was taken out on this home.Purchase Details
Home Financials for this Owner
Home Financials are based on the most recent Mortgage that was taken out on this home.Purchase Details
Home Financials for this Owner
Home Financials are based on the most recent Mortgage that was taken out on this home.Purchase Details
Home Financials for this Owner
Home Financials are based on the most recent Mortgage that was taken out on this home.Purchase Details
Home Financials for this Owner
Home Financials are based on the most recent Mortgage that was taken out on this home.Similar Homes in Indianapolis, IN
Home Values in the Area
Average Home Value in this Area
Purchase History
| Date | Type | Sale Price | Title Company |
|---|---|---|---|
| Warranty Deed | $245,000 | Fidelity National Title | |
| Warranty Deed | -- | Chicago Title | |
| Interfamily Deed Transfer | -- | None Available | |
| Warranty Deed | -- | Chicago Title Company Llc | |
| Personal Reps Deed | -- | Stewart Title Company |
Mortgage History
| Date | Status | Loan Amount | Loan Type |
|---|---|---|---|
| Open | $424,862,000 | New Conventional | |
| Previous Owner | $149,246 | FHA | |
| Previous Owner | -- | No Value Available | |
| Previous Owner | $105,629 | No Value Available | |
| Previous Owner | $4,400 | Stand Alone Second | |
| Previous Owner | $108,007 | FHA | |
| Previous Owner | $115,900 | New Conventional |
Property History
| Date | Event | Price | Change | Sq Ft Price |
|---|---|---|---|---|
| 09/09/2022 09/09/22 | Sold | $245,000 | -2.0% | $167 / Sq Ft |
| 08/19/2022 08/19/22 | Pending | -- | -- | -- |
| 08/12/2022 08/12/22 | For Sale | $250,000 | +64.5% | $170 / Sq Ft |
| 02/04/2020 02/04/20 | Sold | $152,000 | -0.6% | $103 / Sq Ft |
| 12/08/2019 12/08/19 | Pending | -- | -- | -- |
| 12/06/2019 12/06/19 | For Sale | $152,900 | +39.0% | $104 / Sq Ft |
| 12/20/2013 12/20/13 | Sold | $110,000 | -1.8% | $67 / Sq Ft |
| 09/20/2013 09/20/13 | Price Changed | $112,000 | -2.6% | $68 / Sq Ft |
| 07/09/2013 07/09/13 | Price Changed | $115,000 | -2.1% | $70 / Sq Ft |
| 06/14/2013 06/14/13 | For Sale | $117,500 | -- | $72 / Sq Ft |
Tax History Compared to Growth
Tax History
| Year | Tax Paid | Tax Assessment Tax Assessment Total Assessment is a certain percentage of the fair market value that is determined by local assessors to be the total taxable value of land and additions on the property. | Land | Improvement |
|---|---|---|---|---|
| 2024 | $4,699 | $222,200 | $41,200 | $181,000 |
| 2023 | $4,699 | $229,600 | $41,200 | $188,400 |
| 2022 | $2,036 | $196,500 | $41,200 | $155,300 |
| 2021 | $1,759 | $165,600 | $21,300 | $144,300 |
| 2020 | $1,575 | $147,400 | $21,300 | $126,100 |
| 2019 | $1,482 | $138,400 | $21,300 | $117,100 |
| 2018 | $1,377 | $128,100 | $21,300 | $106,800 |
| 2017 | $1,199 | $117,200 | $21,300 | $95,900 |
| 2016 | $1,183 | $116,200 | $21,300 | $94,900 |
| 2014 | $1,031 | $112,100 | $21,300 | $90,800 |
| 2013 | $350 | $112,100 | $21,300 | $90,800 |
Agents Affiliated with this Home
-
C
Seller's Agent in 2022
Candice Childs
Scott Estates
-
M
Buyer's Agent in 2022
Marleita Esch
Renters Warehouse Indiana, LLC
-
Carl Vargas

Seller's Agent in 2020
Carl Vargas
F.C. Tucker Company
(317) 590-6390
6 in this area
336 Total Sales
-
Krista Robinson

Seller Co-Listing Agent in 2020
Krista Robinson
F.C. Tucker Company
(317) 271-1700
1 in this area
60 Total Sales
-
Laura Heigl

Seller's Agent in 2013
Laura Heigl
CENTURY 21 Scheetz
(317) 525-2272
6 in this area
404 Total Sales
-
A
Buyer's Agent in 2013
Allen Culpepper
RE/MAX
Map
Source: MIBOR Broker Listing Cooperative®
MLS Number: 21877106
APN: 49-05-14-109-023.000-600
- 7042 Colita More Ct
- 4382 Castlebay Way
- 4291 Caledonia Way
- 4371 Village Parkway Cir W Unit 2
- 4351 Village Parkway Cir W Unit 11
- 4291 Village Parkway Cir W Unit 11
- 4291 Village Parkway Cir W Unit 8
- 4291 Village Parkway Cir W Unit 3
- 4311 Village Parkway Cir W Unit 6
- 6740 Sundown Dr S
- 4380 Dunsany Ct
- 6627 Cobden Ct
- 6637 Sundown Dr S
- 7150 Eagle Cove Dr
- 4223 Kestrel Ct
- 4049 Zinfandel Way
- 6432 Commons Dr
- 7459 Quincy Ct
- 4024 Zinfandel Way
- 7470 Charrington Ct
