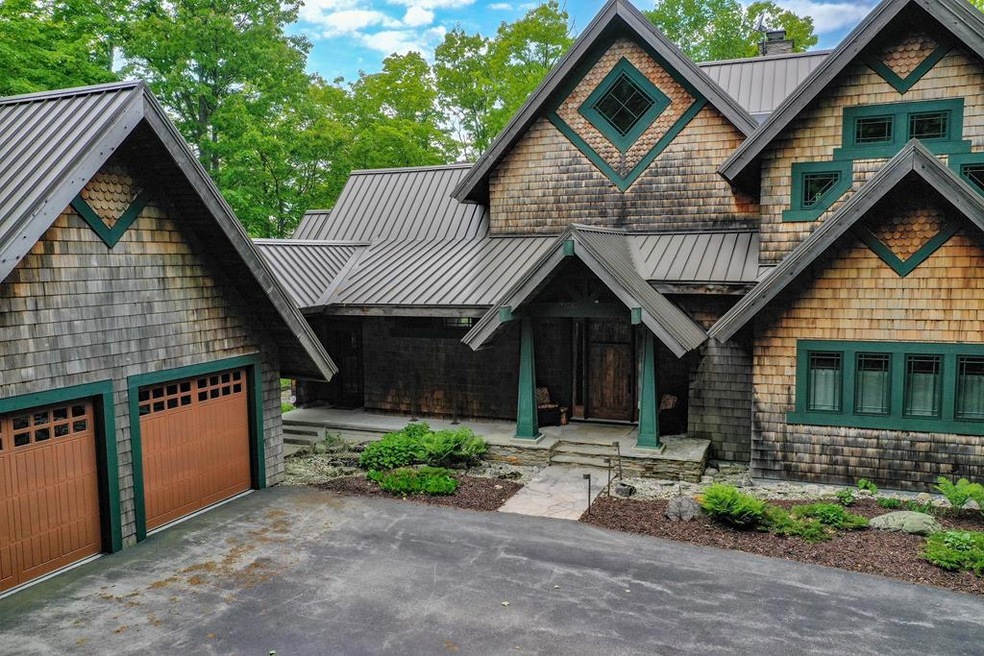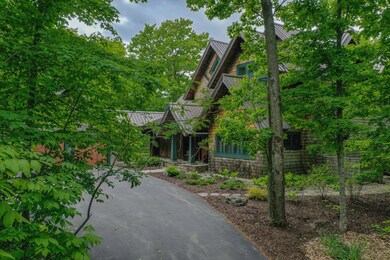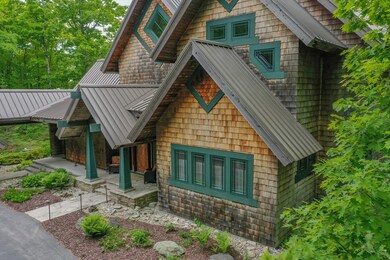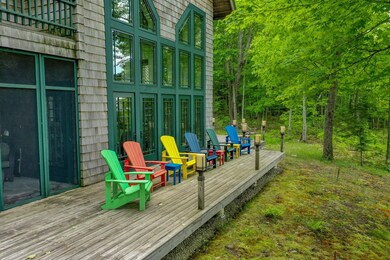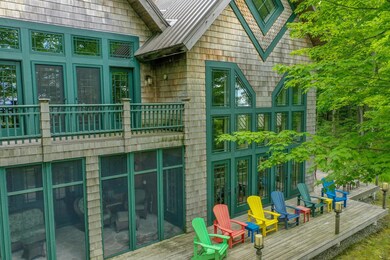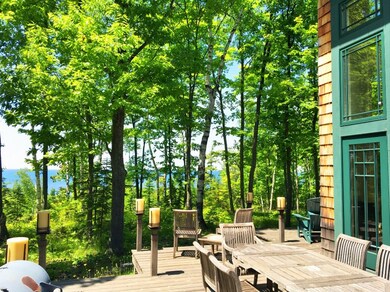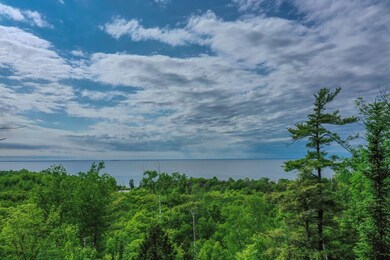
7035 Birchstone Ln Unit 4 Egg Harbor, WI 54209
Estimated Value: $1,191,000 - $1,499,000
About This Home
As of June 2022This stunning custom home is situated on a wooded, west-facing bluff providing privacy, tranquility and nightly displays of the famous Door County sunset. Featuring walls of windows, a dry-stack floor to ceiling fireplace, and a gourmet kitchen with cozy built-in dining area, this architectural gem is ideal for casual, intimate relaxation. The master suite with balcony and spa-like bath is a private oasis, while the expansive deck and screened in porch offer opportunity for outdoor enjoyment. Optional membership to Horseshoe Bay Golf Club provides access to the championship golf course, elegant bluff-side dining, a beachfront pool and clubhouse, and more.
Property Details
Home Type
Condominium
Est. Annual Taxes
$13,383
Year Built
2007
Lot Details
0
HOA Fees
$70 per month
Parking
2
Listing Details
- Property Sub Type: Condominium
- Prop. Type: Residential
- Lot Size Acres: 1
- Directions: From south, Hwy 42 to County G, west to Birchstone Lane. From north, Village of Egg Harbor to Horseshoe Bay Road (County G), up the hill and turn right to Birchstone Lane.
- Above Grade Finished Sq Ft: 2913
- Building Name: HSB Birchstone
- Carport Y N: No
- Garage Yn: Yes
- Unit Levels: One and One Half
- Year Built: 2007
- ResoBuildingAreaSource: Plans
- Kitchen Level: First
- Special Features: None
Interior Features
- Spa Features: Bath
- Appliances: Gas Water Heater, Water Softener Owned, Cooktop, Microwave, Refrigerator, Dishwasher, Exhaust Fan, Washer, Dryer
- Other Equipment: Satellite Dish
- Has Basement: Partial, Unfinished, Inside, Sump Pump, Radon Mitigation System
- Full Bathrooms: 2
- Total Bedrooms: 3
- Entry Location: Main
- Fireplace Features: Two, Wood Burning Stove, Wood Burning
- Fireplaces: 2
- Fireplace: Yes
- Flooring: Stone, Marble, Hardwood
- Interior Amenities: Walk-In Closet(s), Wired for Sound, Pantry, Walk-in Shower, Ceiling Fan(s), Vaulted Ceiling(s)
- Living Area: 2913
- ResoLivingAreaSource: Plans
- Bathroom 2 Level: Second
- Bathroom 1 Area: 91
- Room Bedroom2 Level: First
- Bathroom 1 Features: Full
- Bathroom 2 Area: 266
- Living Room Living Room Level: First
- Room Bedroom3 Area: 247
- Room Office Level: Second
- Bathroom 1 Level: First
- Room Office Area: 91
- Bathroom 2 Features: Full
- Room Bedroom2 Area: 210
- Room Living Room Area: 506
- Room Bedroom3 Level: Second
- Room Kitchen Area: 234
- Dining Room Dining Room Level: First
- Room Dining Room Area: 104
Exterior Features
- Lot Features: Bluff, Wooded, Cul-De-Sac
- View: Bay, Water
- View: Yes
- Waterfront: No
- Construction Type: Frame, Cedar
- Foundation Details: Concrete Perimeter
- Patio And Porch Features: Deck, Porch, Covered Stoop
- Roof: Metal
Garage/Parking
- Attached Garage: No
- Covered Parking Spaces: 2
- Garage Spaces: 2
- Parking Features: 2 Car Garage, Detached
- Total Parking Spaces: 2
Utilities
- Laundry Features: In Basement
- Cooling: Central Air
- Cooling Y N: Yes
- Heating: Propane, Forced Air
- Heating Yn: Yes
- Sewer: Mound Septic, Septic(Not Tested), Septic Info(Not Tested)
- Utilities: DSL
- Water Source: Private
Condo/Co-op/Association
- Community Features: Walking Paths
- Association Fee: 210
- Association Fee Frequency: Quarterly
- Association: Yes
- Pets Allowed: Yes
Fee Information
- Association Fee Includes: Snow Removal, Common Area Maintenance
Schools
- Junior High Dist: Sevastopol
Lot Info
- Lot Size Sq Ft: 43560
- Parcel #: 008440004
- Zoning: Not Zoned
- ResoLotSizeUnits: SquareFeet
Multi Family
- Number Of Units In Community: 20
- Number Of Units Total: 1
- Above Grade Finished Area Units: Square Feet
Tax Info
- Tax Annual Amount: 11144.44
- Tax Year: 2021
Ownership History
Purchase Details
Home Financials for this Owner
Home Financials are based on the most recent Mortgage that was taken out on this home.Purchase Details
Similar Home in Egg Harbor, WI
Home Values in the Area
Average Home Value in this Area
Purchase History
| Date | Buyer | Sale Price | Title Company |
|---|---|---|---|
| William And Terri Bittner Revocable Trus | $1,195,000 | Dahl Law Firm, Ltd., By Collin | |
| Heskett Robert M | $400,000 | -- |
Mortgage History
| Date | Status | Borrower | Loan Amount |
|---|---|---|---|
| Closed | Heskett Robert M | $0 |
Property History
| Date | Event | Price | Change | Sq Ft Price |
|---|---|---|---|---|
| 06/01/2022 06/01/22 | Sold | $1,195,000 | 0.0% | $410 / Sq Ft |
| 05/02/2022 05/02/22 | Pending | -- | -- | -- |
| 03/23/2022 03/23/22 | For Sale | $1,195,000 | -- | $410 / Sq Ft |
Tax History Compared to Growth
Tax History
| Year | Tax Paid | Tax Assessment Tax Assessment Total Assessment is a certain percentage of the fair market value that is determined by local assessors to be the total taxable value of land and additions on the property. | Land | Improvement |
|---|---|---|---|---|
| 2024 | $13,383 | $920,000 | $244,100 | $675,900 |
| 2023 | $13,503 | $920,000 | $244,100 | $675,900 |
| 2022 | $12,160 | $920,000 | $244,100 | $675,900 |
| 2021 | $11,144 | $920,000 | $244,100 | $675,900 |
| 2020 | $10,801 | $920,000 | $244,100 | $675,900 |
| 2019 | $10,830 | $920,000 | $244,100 | $675,900 |
| 2018 | $9,127 | $920,000 | $244,100 | $675,900 |
| 2017 | $8,317 | $846,000 | $244,100 | $601,900 |
| 2016 | $8,569 | $846,000 | $244,100 | $601,900 |
| 2015 | $8,481 | $846,000 | $244,100 | $601,900 |
| 2014 | $8,432 | $846,000 | $244,100 | $601,900 |
| 2013 | $14,301 | $846,000 | $244,100 | $601,900 |
Agents Affiliated with this Home
-
Sara Glenn

Seller's Agent in 2022
Sara Glenn
True North Real Estate LLC
(920) 421-2275
163 Total Sales
-
Dan Mortier

Buyer's Agent in 2022
Dan Mortier
True North Real Estate LLC
(920) 421-0098
162 Total Sales
Map
Source: Door County Board of REALTORS®
MLS Number: 138275
APN: 008-440004
- 0 Bay Shore Dr Unit 50305464
- 0 Bay Shore Dr Unit 143717
- 0 Bay Shore Dr Unit 143706
- 5244 Cobblestone Cir Unit 25
- 5242 Cobblestone Cir Unit 24
- 5240 Cobblestone Cir Unit 23
- 5228 Cobblestone Cir Unit 17
- 7041 Bay Shore Dr
- 5351 Holiday Dr
- 7128 Ida Red Rd Unit 1904
- 7148 Ida Red Rd Unit 1604
- 7162 Ida Red Rd Unit 1501
- 7162 Ida Red Rd Unit 1502
- 6860 Bay Shore Dr
- 6817 Bay Shore Dr
- Lot 1 Bay Shore Dr
- 6800 Sunny Point Rd
- 7448 Hillside Rd
- 7586 Horseshoe Bay Rd Unit 13U
- 7594 Horseshoe Bay Rd Unit 10U
- 7035 Birchstone Ln
- 7035 Birchstone Ln Unit 4
- 7043 Birchstone Ln
- 7043 Birchstone Ln Unit 5
- Unit 19 Birchstone Ln
- 3 Birchstone Ln
- 4 Birchstone Ln
- 11 Birchstone Ln
- 9 Birchstone Ln
- Lot 7 Birchstone Ln
- Lot#3 Birchstone Ln
- Lot 1 Birchstone Ln
- Unit 18 Birchstone Ln
- Lot 16 Birchstone Ln
- Lot 14 Birchstone Ln
- Lot 20 Birchstone Ln
- Lot 19 Birchstone Ln
- Lot 18 Birchstone Ln
- Lot 17 Birchstone Ln
- Lot 13 Birchstone Ln
