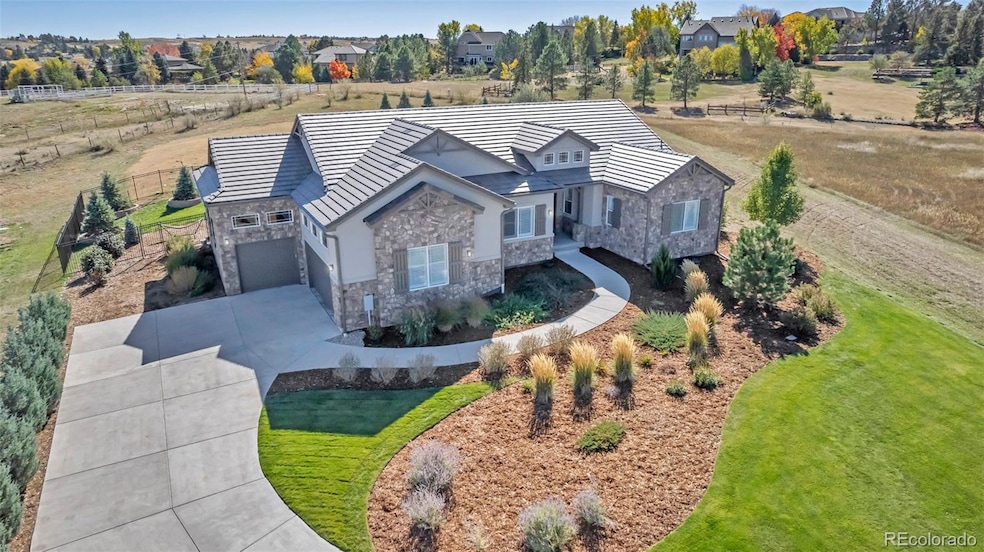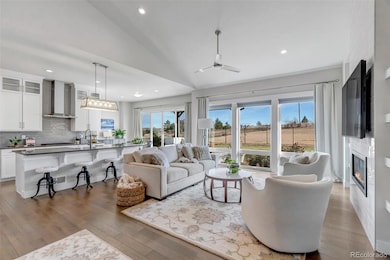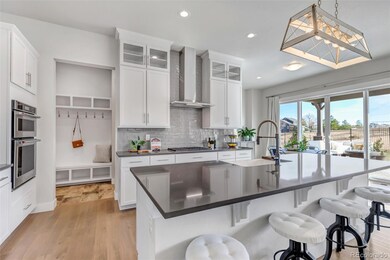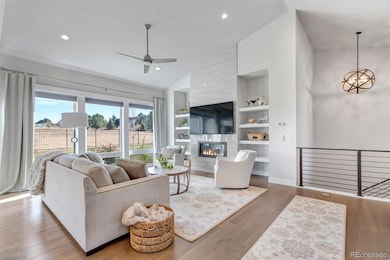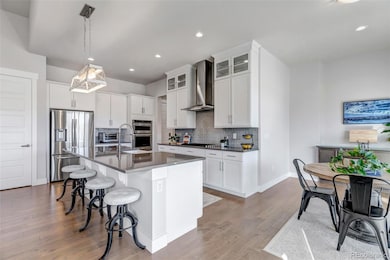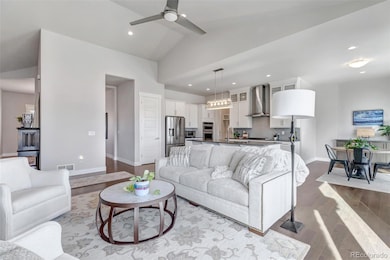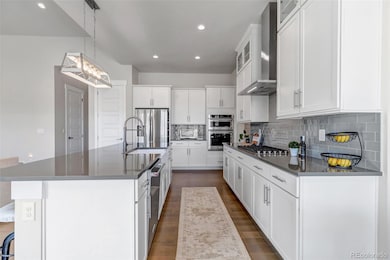7036 S Espana Way Aurora, CO 80016
Antelope-Chapparal NeighborhoodEstimated payment $8,872/month
Highlights
- Very Popular Property
- Primary Bedroom Suite
- Green Roof
- Creekside Elementary School Rated A
- Open Floorplan
- Secluded Lot
About This Home
Meticulously maintained ranch on a full 1-acre lot in the prestigious Estancia and located in Cherry Creek School District. This 4 bed / 3.5 bath home features vaulted ceilings, engineered hardwood floors, floor-to-ceiling windows, a gas fireplace, and an open, bright layout perfect for entertaining. The chef’s kitchen includes custom cabinetry, KitchenAid Professional appliances, Jenn Air 6-burner gas range, walk-in pantry, and newly added custom pull-out storage. Major upgrades (2024–2025): full exterior paint with 10 year warranty, black aluminum fence w/ 2 gates, extensive landscaping and trees, dual lighted driveway pedestals, REME HALO whole-house air purifier, crawl-space moisture barrier, added can lighting in primary suite, custom Jack-and-Jill sliding doors, Elfa closet systems, plus owned security cameras/sensors, and more. The main level includes a spacious primary suite with 5-piece bath + large walk-in closet (with Elfa Closet system), two additional bedrooms/office options, Jack-and-Jill bath, formal dining, great room, laundry, mudroom, and powder room. The 1,900+ sq ft finished basement offers a full wet bar, large family room, bedroom, full bath, bonus room, and storage. Beautiful outdoor living with a large patio and room to garden or play. Quiet, private location close to Southlands, DTC, dining, shopping, E-470, and DIA. One of only two homes in Estancia priced under $2M—don’t miss this exceptional property.
Listing Agent
eXp Realty, LLC Brokerage Email: grace@davincirealtyco.com,303-807-4410 License #100098697 Listed on: 11/17/2025

Open House Schedule
-
Saturday, November 22, 20251:00 to 4:00 pm11/22/2025 1:00:00 PM +00:0011/22/2025 4:00:00 PM +00:00Add to Calendar
-
Sunday, November 23, 202511:00 am to 1:00 pm11/23/2025 11:00:00 AM +00:0011/23/2025 1:00:00 PM +00:00Add to Calendar
Home Details
Home Type
- Single Family
Est. Annual Taxes
- $16,484
Year Built
- Built in 2019
Lot Details
- 1 Acre Lot
- Dog Run
- Property is Fully Fenced
- Landscaped
- Secluded Lot
- Level Lot
- Front and Back Yard Sprinklers
- Many Trees
- Private Yard
HOA Fees
- $146 Monthly HOA Fees
Parking
- 3 Car Attached Garage
- Insulated Garage
- Dry Walled Garage
- Exterior Access Door
Home Design
- Raised Foundation
- Frame Construction
- Stone Siding
- Stucco
Interior Spaces
- 1-Story Property
- Open Floorplan
- Wet Bar
- Built-In Features
- Vaulted Ceiling
- Ceiling Fan
- Gas Fireplace
- Double Pane Windows
- Window Treatments
- Mud Room
- Entrance Foyer
- Smart Doorbell
- Family Room
- Living Room with Fireplace
- Dining Room
- Bonus Room
- Utility Room
- Laundry Room
Kitchen
- Eat-In Kitchen
- Walk-In Pantry
- Double Self-Cleaning Oven
- Cooktop with Range Hood
- Microwave
- Dishwasher
- Kitchen Island
- Quartz Countertops
- Disposal
Flooring
- Wood
- Carpet
Bedrooms and Bathrooms
- 4 Bedrooms | 3 Main Level Bedrooms
- Primary Bedroom Suite
- En-Suite Bathroom
- Walk-In Closet
- Jack-and-Jill Bathroom
Finished Basement
- Basement Fills Entire Space Under The House
- Interior Basement Entry
- Sump Pump
- 1 Bedroom in Basement
- Crawl Space
- Basement Window Egress
Home Security
- Smart Thermostat
- Carbon Monoxide Detectors
- Fire and Smoke Detector
Eco-Friendly Details
- Green Roof
- Energy-Efficient Windows
- Energy-Efficient Construction
- Energy-Efficient HVAC
- Energy-Efficient Lighting
- Energy-Efficient Insulation
- Energy-Efficient Thermostat
- Air Purifier
- Smart Irrigation
Outdoor Features
- Covered Patio or Porch
- Exterior Lighting
- Outdoor Gas Grill
- Rain Gutters
Location
- Ground Level
Schools
- Creekside Elementary School
- Liberty Middle School
- Grandview High School
Utilities
- Forced Air Heating and Cooling System
- 220 Volts
- 220 Volts in Garage
- 110 Volts
- Natural Gas Connected
- Private Water Source
- Gas Water Heater
- Septic Tank
- High Speed Internet
- Phone Available
Community Details
- Association fees include ground maintenance, recycling, trash
- Estancia Metro District Association, Phone Number (303) 459-4919
- Estancia Subdivision
Listing and Financial Details
- Exclusions: Seller's personal property, washer and dryer, sauna, garage deep freezer
- Coming Soon on 11/20/25
- Assessor Parcel Number 034748831
Map
Home Values in the Area
Average Home Value in this Area
Tax History
| Year | Tax Paid | Tax Assessment Tax Assessment Total Assessment is a certain percentage of the fair market value that is determined by local assessors to be the total taxable value of land and additions on the property. | Land | Improvement |
|---|---|---|---|---|
| 2024 | $15,641 | $100,132 | -- | -- |
| 2023 | $15,641 | $100,132 | $0 | $0 |
| 2022 | $12,258 | $78,959 | $0 | $0 |
| 2021 | $12,349 | $78,959 | $0 | $0 |
| 2020 | $10,656 | $0 | $0 | $0 |
| 2019 | $7,105 | $47,341 | $0 | $0 |
| 2018 | $3,895 | $24,953 | $0 | $0 |
| 2017 | $3,738 | $20,714 | $0 | $0 |
| 2016 | $2,713 | $17,109 | $0 | $0 |
| 2015 | $2,588 | $16,583 | $0 | $0 |
| 2014 | $3,096 | $18,045 | $0 | $0 |
| 2013 | -- | $15,950 | $0 | $0 |
Property History
| Date | Event | Price | List to Sale | Price per Sq Ft | Prior Sale |
|---|---|---|---|---|---|
| 08/23/2024 08/23/24 | Sold | $1,215,000 | -14.1% | $275 / Sq Ft | View Prior Sale |
| 07/31/2024 07/31/24 | Pending | -- | -- | -- | |
| 07/16/2024 07/16/24 | Price Changed | $1,415,000 | -5.0% | $320 / Sq Ft | |
| 06/17/2024 06/17/24 | Price Changed | $1,490,000 | -5.4% | $337 / Sq Ft | |
| 05/15/2024 05/15/24 | Price Changed | $1,575,000 | -6.0% | $357 / Sq Ft | |
| 05/03/2024 05/03/24 | Price Changed | $1,675,000 | -1.2% | $379 / Sq Ft | |
| 04/22/2024 04/22/24 | Price Changed | $1,695,000 | -5.3% | $384 / Sq Ft | |
| 04/05/2024 04/05/24 | For Sale | $1,789,850 | -- | $405 / Sq Ft |
Purchase History
| Date | Type | Sale Price | Title Company |
|---|---|---|---|
| Warranty Deed | $1,215,000 | Land Title Guarantee | |
| Warranty Deed | $1,100,000 | Fitco | |
| Special Warranty Deed | $210,000 | Fidelity National Title |
Mortgage History
| Date | Status | Loan Amount | Loan Type |
|---|---|---|---|
| Open | $1,032,750 | New Conventional | |
| Previous Owner | $575,000 | New Conventional |
Source: REcolorado®
MLS Number: 7198491
APN: 2073-27-1-02-024
- 6954 S Espana Way
- 6834 S Ensenada St
- 19333 E Briarwood Place
- 6776 S Flanders Ct
- 7400 S Genoa Cir
- 19052 E Briarwood Dr
- 6492 S Piney Creek Cir
- 7067 S Malaya Ct
- 19618 E Long Ave
- 7390 S Liverpool St
- 7370 S Yampa St
- 6760 S Waco St
- 6740 S Waco St Unit 1
- 19242 E Maplewood Place
- 21579 E Ottawa Cir
- 21557 E Briarwood Dr
- 6368 S Walden Way
- 6598 S Telluride St
- 20234 E Lake Cir
- 6269 S Yampa Ct
- 7063 S Malta Ct
- 19406 E Maplewood Place
- 17672 E Weaver Place
- 18327 E Lake Ave
- 22125 E Euclid Dr
- 22159 E Ontario Dr
- 22030 E Aurora Pkwy
- 16866 E Peakview Ave
- 21507 E Smoky Hill Rd
- 18796 E Powers Place
- 21490 E Aberdeen Dr
- 22580 E Ontario Dr Unit 202
- 21581 E Aberdeen Dr
- 22580 E Ontario Dr Unit 104
- 5755 S Andes St
- 5618 S Ireland St
- 5941 S Perth St
- 22898 E Ottawa Place
- 8521 Kings Point Way
- 6850 S Versailles Way
