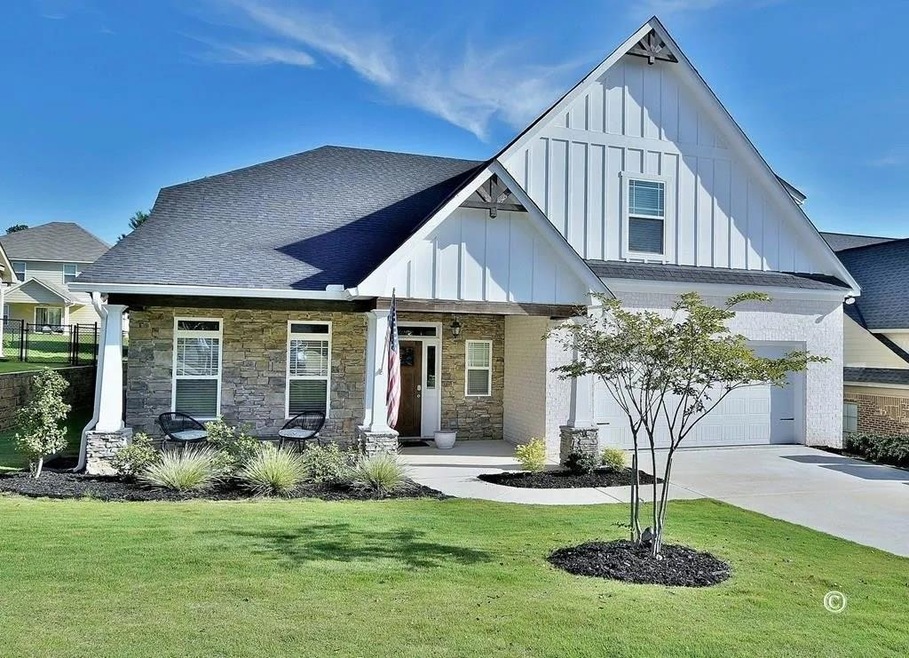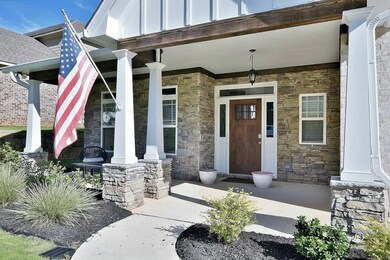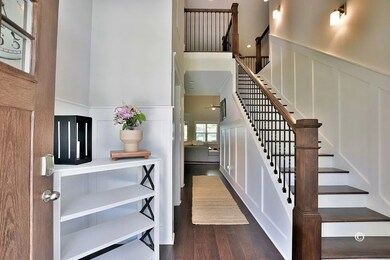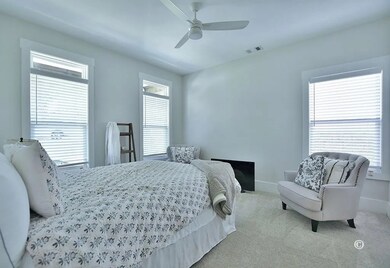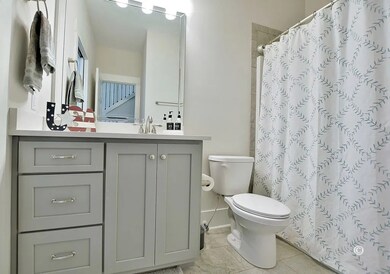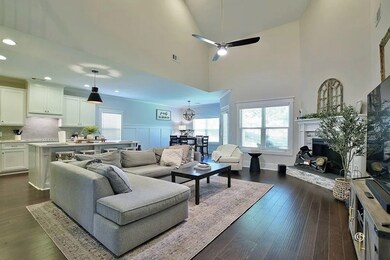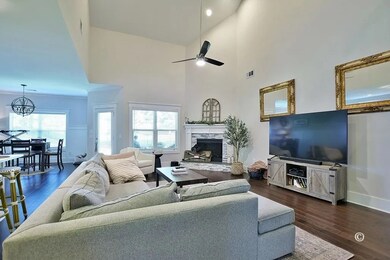
7036 Spring Walk Dr Columbus, GA 31904
Highlights
- Traditional Architecture
- Cathedral Ceiling
- No HOA
- Northside High School Rated A-
- Wood Flooring
- Thermal Windows
About This Home
As of June 2025This move-in ready wonderful home features an open floor plan with Primary suit and guest suite on the main level. Kitchen features stainless steel appliances, quartz countertops, island, pantry, large breakfast area and tons of cabinet space! Kitchen overlooks great room with 2-story vaulted ceiling and fireplace. Beautiful crown molding and wainscoting throughout. Primary suite is spacious with beautiful bath featuring his and hers closets, two vanities, large shower and beautiful free standing tub. Upstairs has 3 spacious bedrooms and full bath. Great natural light throughout this home, spray foam insulation and low-E windows. Beautiful covered back patio, irrigation system and fenced back yard!
Last Agent to Sell the Property
Keller Williams Realty River Cities Brokerage Phone: 7062216900 License #339405 Listed on: 04/04/2025

Last Buyer's Agent
Keller Williams Realty River Cities Brokerage Phone: 7062216900 License #339405 Listed on: 04/04/2025

Home Details
Home Type
- Single Family
Est. Annual Taxes
- $7,842
Year Built
- Built in 2021
Lot Details
- 7,841 Sq Ft Lot
- Fenced
- Landscaped
- Sprinkler System
Parking
- 2 Car Garage
- Driveway
- Open Parking
Home Design
- Traditional Architecture
- Brick Exterior Construction
- Shingle Siding
Interior Spaces
- 2,986 Sq Ft Home
- 2-Story Property
- Tray Ceiling
- Cathedral Ceiling
- Ceiling Fan
- Thermal Windows
- Entrance Foyer
- Family Room with Fireplace
- Fire and Smoke Detector
- Laundry Room
Kitchen
- Self-Cleaning Oven
- Electric Range
- Microwave
- Dishwasher
- Disposal
Flooring
- Wood
- Carpet
Bedrooms and Bathrooms
- 4 Bedrooms | 2 Main Level Bedrooms
- Walk-In Closet
- 3 Full Bathrooms
- Double Vanity
Outdoor Features
- Patio
Utilities
- Cooling Available
- Heat Pump System
- Underground Utilities
Community Details
- No Home Owners Association
- Riegel Pointe Subdivision
Listing and Financial Details
- Assessor Parcel Number 180 030 028
Ownership History
Purchase Details
Home Financials for this Owner
Home Financials are based on the most recent Mortgage that was taken out on this home.Purchase Details
Home Financials for this Owner
Home Financials are based on the most recent Mortgage that was taken out on this home.Similar Homes in the area
Home Values in the Area
Average Home Value in this Area
Purchase History
| Date | Type | Sale Price | Title Company |
|---|---|---|---|
| Special Warranty Deed | $460,000 | None Listed On Document | |
| Warranty Deed | $397,900 | -- |
Mortgage History
| Date | Status | Loan Amount | Loan Type |
|---|---|---|---|
| Open | $460,000 | New Conventional | |
| Previous Owner | $407,051 | VA |
Property History
| Date | Event | Price | Change | Sq Ft Price |
|---|---|---|---|---|
| 06/04/2025 06/04/25 | Sold | $460,000 | -2.1% | $154 / Sq Ft |
| 04/08/2025 04/08/25 | Pending | -- | -- | -- |
| 04/04/2025 04/04/25 | For Sale | $470,000 | +18.1% | $157 / Sq Ft |
| 02/25/2021 02/25/21 | Sold | $397,900 | 0.0% | $133 / Sq Ft |
| 12/22/2020 12/22/20 | Pending | -- | -- | -- |
| 09/04/2020 09/04/20 | For Sale | $397,900 | -- | $133 / Sq Ft |
Tax History Compared to Growth
Tax History
| Year | Tax Paid | Tax Assessment Tax Assessment Total Assessment is a certain percentage of the fair market value that is determined by local assessors to be the total taxable value of land and additions on the property. | Land | Improvement |
|---|---|---|---|---|
| 2024 | $7,842 | $200,324 | $15,852 | $184,472 |
| 2023 | $7,891 | $200,324 | $15,852 | $184,472 |
| 2022 | $6,339 | $155,260 | $15,852 | $139,408 |
| 2021 | $3,407 | $83,452 | $15,852 | $67,600 |
| 2020 | $647 | $15,852 | $15,852 | $0 |
| 2019 | $649 | $15,852 | $15,852 | $0 |
| 2018 | $649 | $15,852 | $15,852 | $0 |
| 2017 | $652 | $15,852 | $15,852 | $0 |
| 2016 | $825 | $20,000 | $20,000 | $0 |
| 2015 | $826 | $20,000 | $20,000 | $0 |
| 2014 | $827 | $20,000 | $20,000 | $0 |
| 2013 | -- | $20,000 | $20,000 | $0 |
Agents Affiliated with this Home
-
Lisa Raines

Seller's Agent in 2025
Lisa Raines
Keller Williams Realty River Cities
(706) 888-8778
282 Total Sales
-
Claire Berry

Seller's Agent in 2021
Claire Berry
Keller Williams Realty River Cities
(706) 888-3563
181 Total Sales
Map
Source: Columbus Board of REALTORS® (GA)
MLS Number: 220329
APN: 180-030-028
- 239 Clearbrook Ln
- 254 Clearbrook Ln
- 216 Woodstream Dr
- 308 Woodstream Dr
- 252 Woodstream Dr
- 296 Woodstream Dr
- 312 Woodstream Dr
- 264 Woodstream Dr
- 319 Woodstream Dr
- 277 Woodstream Dr
- 315 Woodstream Dr
- 6973 Riverbrook Trace
- 223 Pebblebrook Ln
- 235 Pebblebrook Ln
- 341 Crestfield Dr
- 6336 Rivermont Ct
- 152 & 206 Willett Dr
- 6811 Ranch Forest Dr
- 7505 Georgia 219
- 6426 Springwater Dr
