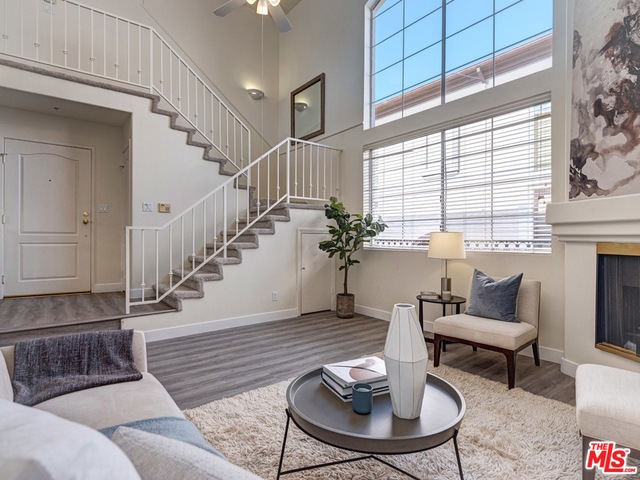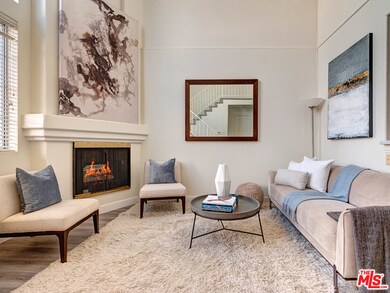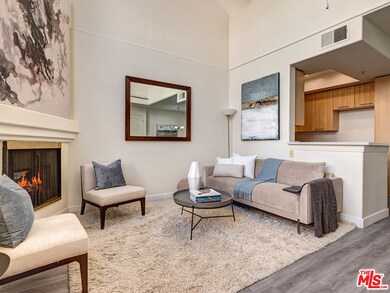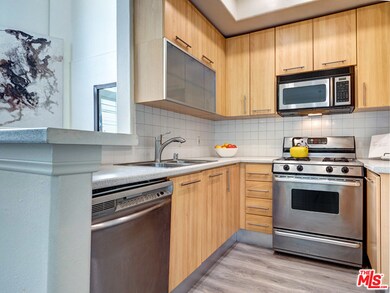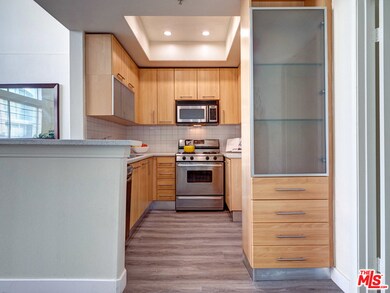
7037 La Tijera Blvd Unit C202 Los Angeles, CA 90045
Westchester NeighborhoodEstimated Value: $540,000 - $646,000
Highlights
- Fitness Center
- Gated Community
- Open Floorplan
- Unit is on the top floor
- 0.56 Acre Lot
- Deck
About This Home
As of November 2020Relax in your own spacious two-level townhome on the Westside - Silicon Beach. This beautiful one-bedroom plus oversized loft with private rooftop deck offers high ceilings, first and second-floor gas fireplaces, updated kitchen, and natural light sprawling throughout. The open floor plan with expansive sunken great room and huge windows complements the split-level railed staircase and airy loft to create the perfect space for entertaining friends and family or working from home. Unit overlooks the serene garden piazza-inspired courtyard creating a serene entrance or retreat to your rooftop deck ideal for stargazing, sunset-marveling. Bonus features include 2 covered tandem garage spaces, in-unit laundry, and endless storage space. Centrally located near the best shops, dining, and SoCal beaches and freeway, this property offers it all!
Last Buyer's Agent
Sherry Soong
Coldwell Banker Realty License #02017215
Property Details
Home Type
- Condominium
Est. Annual Taxes
- $6,673
Year Built
- Built in 1991 | Remodeled
Lot Details
- 0.56
HOA Fees
- $389 Monthly HOA Fees
Parking
- 2 Car Garage
- Tandem Parking
- Automatic Gate
- Parking Garage Space
Home Design
- Mediterranean Architecture
- Turnkey
- Stucco
Interior Spaces
- 894 Sq Ft Home
- 3-Story Property
- Open Floorplan
- Built-In Features
- High Ceiling
- Ceiling Fan
- Double Pane Windows
- Sliding Doors
- Living Room with Fireplace
- 2 Fireplaces
- Dining Area
- Den with Fireplace
- Loft
- Carpet
- Laundry in unit
Kitchen
- Open to Family Room
- Breakfast Bar
- Oven or Range
- Range
- Microwave
- Dishwasher
- Disposal
Bedrooms and Bathrooms
- 2 Bedrooms
- Remodeled Bathroom
- 1 Full Bathroom
- Bathtub with Shower
Home Security
Location
- Unit is on the top floor
- City Lot
Utilities
- Central Heating and Cooling System
- Central Water Heater
Additional Features
- Deck
- Gated Home
Listing and Financial Details
- Assessor Parcel Number 4103-008-091
Community Details
Overview
- 32 Units
Recreation
- Fitness Center
Pet Policy
- Call for details about the types of pets allowed
Security
- Controlled Access
- Gated Community
- Carbon Monoxide Detectors
- Fire and Smoke Detector
Ownership History
Purchase Details
Home Financials for this Owner
Home Financials are based on the most recent Mortgage that was taken out on this home.Purchase Details
Home Financials for this Owner
Home Financials are based on the most recent Mortgage that was taken out on this home.Similar Homes in Los Angeles, CA
Home Values in the Area
Average Home Value in this Area
Purchase History
| Date | Buyer | Sale Price | Title Company |
|---|---|---|---|
| Corral Albert Munte | $520,000 | Chicago Title Company | |
| Hildebrandt Matthias | $272,500 | Landamerica Commonwealth Tit |
Mortgage History
| Date | Status | Borrower | Loan Amount |
|---|---|---|---|
| Open | Corral Albert Munte | $320,000 | |
| Previous Owner | Hildebrandt Matthias | $75,000 | |
| Previous Owner | Hildebrandt Matthias | $218,000 | |
| Closed | Hildebrandt Matthias | $27,250 |
Property History
| Date | Event | Price | Change | Sq Ft Price |
|---|---|---|---|---|
| 11/13/2020 11/13/20 | Sold | $520,000 | +4.2% | $582 / Sq Ft |
| 10/15/2020 10/15/20 | Pending | -- | -- | -- |
| 10/02/2020 10/02/20 | For Sale | $499,000 | -- | $558 / Sq Ft |
Tax History Compared to Growth
Tax History
| Year | Tax Paid | Tax Assessment Tax Assessment Total Assessment is a certain percentage of the fair market value that is determined by local assessors to be the total taxable value of land and additions on the property. | Land | Improvement |
|---|---|---|---|---|
| 2024 | $6,673 | $551,826 | $368,344 | $183,482 |
| 2023 | $6,545 | $541,007 | $361,122 | $179,885 |
| 2022 | $6,238 | $530,400 | $354,042 | $176,358 |
| 2021 | $6,156 | $520,000 | $347,100 | $172,900 |
| 2020 | $4,377 | $354,247 | $105,944 | $248,303 |
| 2019 | $4,203 | $347,302 | $103,867 | $243,435 |
| 2018 | $4,185 | $340,493 | $101,831 | $238,662 |
| 2016 | $3,999 | $327,274 | $97,878 | $229,396 |
| 2015 | $3,941 | $322,359 | $96,408 | $225,951 |
| 2014 | $3,314 | $263,000 | $78,700 | $184,300 |
Agents Affiliated with this Home
-
Stephanie Younger

Seller's Agent in 2020
Stephanie Younger
Compass
(310) 499-2020
326 in this area
892 Total Sales
-
Amber McLain

Seller Co-Listing Agent in 2020
Amber McLain
Compass
(310) 230-5478
90 in this area
145 Total Sales
-
S
Buyer's Agent in 2020
Sherry Soong
Coldwell Banker Realty
-
Chloe de Verrier

Buyer Co-Listing Agent in 2020
Chloe de Verrier
Coldwell Banker Realty
(310) 890-9656
2 in this area
17 Total Sales
Map
Source: The MLS
MLS Number: 20-641188
APN: 4103-008-091
- 7037 La Tijera Blvd Unit C102
- 7106 Flight Ave
- 7100 La Tijera Blvd Unit B202
- 7100 La Tijera Blvd Unit B102
- 5506 Thornburn St
- 7021 Ramsgate Place
- 6945 Kittyhawk Ave
- 5401 Thornburn St
- 7100 Alvern St Unit 114
- 7100 Alvern St Unit 409
- 5400 Thornburn St
- 7030 Ramsgate Ave
- 5231 Glasgow Way
- 6771 Springpark Ave Unit 109A
- 7113 S La Cienega Blvd
- 7000 S La Cienega Blvd Unit 13
- 6727 Alvern St
- 6920 S La Cienega Blvd
- 6740 Springpark Ave Unit 210
- 6710 S Garth Ave
- 7037 La Tijera Blvd Unit G101
- 7037 La Tijera Blvd Unit A102
- 7037 La Tijera Blvd Unit D201
- 7037 La Tijera Blvd Unit F201
- 7037 La Tijera Blvd Unit B202
- 7037 La Tijera Blvd Unit B201
- 7037 La Tijera Blvd Unit A202
- 7037 La Tijera Blvd Unit A201
- 7037 La Tijera Blvd Unit C202
- 7037 La Tijera Blvd Unit C201
- 7037 La Tijera Blvd Unit E201
- 7037 La Tijera Blvd Unit D102
- 7037 La Tijera Blvd Unit D101
- 7037 La Tijera Blvd Unit B102
- 7037 La Tijera Blvd Unit B101
- 7037 La Tijera Blvd Unit A101
- 7037 La Tijera Blvd Unit E101
- 7037 La Tijera Blvd Unit F101
- 7037 La Tijera Blvd Unit D202
- 7033 La Tijera Blvd Unit G201
