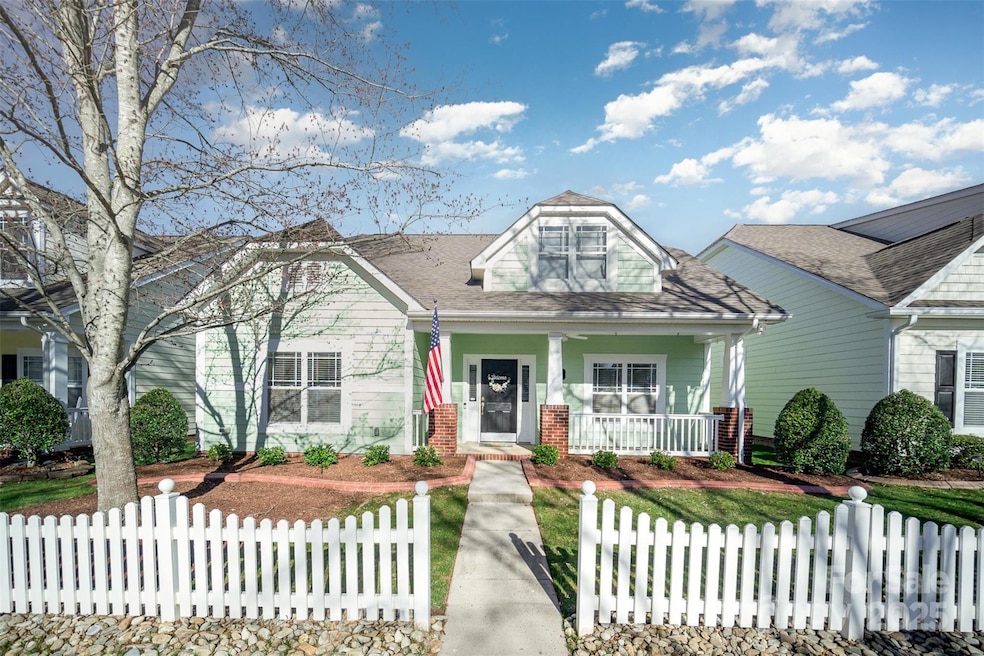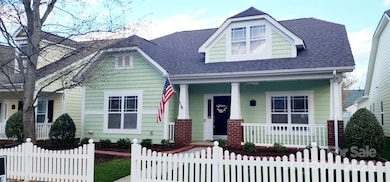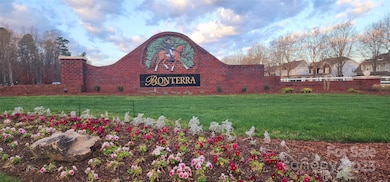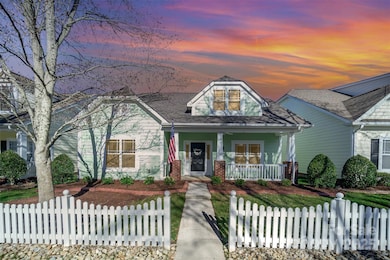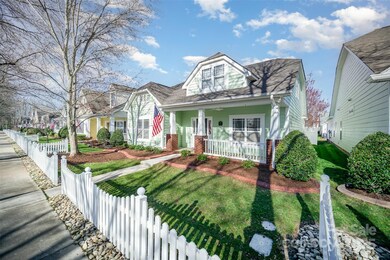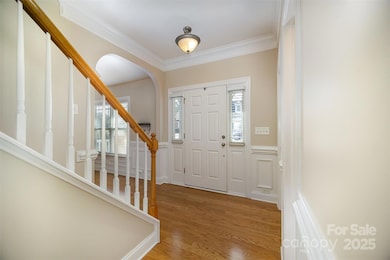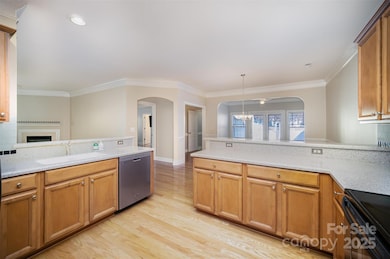
7037 Ladys Secret Dr Indian Trail, NC 28079
Highlights
- Fitness Center
- Clubhouse
- Lawn
- Poplin Elementary School Rated A
- Pond
- Community Pool
About This Home
As of July 2025Every craftsman style home on this street has a rocking chair front
porch & picket fence. The HOA takes care of all lawn maintenance
including fertilizing and cutting the grass, refreshing the mulch,
trimming bushes, blowing leaves and weed eating. Spend spare
time strolling (or jogging) to the pool, stop and visit the horses
right at the amazing entrance to Bonterra or play some basketball
or tennis and enjoy this beautiful neighborhood. It has 2
bedrooms, 2 full baths on the main level and a 3rd bedroom and full
bath on the upper level. Upstairs is a loft area with so much
natural light it would be perfect for any craft or hobby and could
potentially be used for sleeping extra guests. Enjoy the main floor
sunroom and large paver patio with privacy fence in the backyard.
There is a newly remodeled fitness center, pool, playgrounds,
walking trails, tennis courts. Exterior painted 2021, Roof 2024,
A/C 2022 Don’t Miss This ONE!**New Carpet being installed May 7th
Last Agent to Sell the Property
Keller Williams South Park Brokerage Email: jbev@kw.com License #322203 Listed on: 02/27/2025

Last Buyer's Agent
Keller Williams South Park Brokerage Email: jbev@kw.com License #322203 Listed on: 02/27/2025

Home Details
Home Type
- Single Family
Est. Annual Taxes
- $2,478
Year Built
- Built in 2005
Lot Details
- Fenced
- Lawn
- Property is zoned AP6
HOA Fees
- $160 Monthly HOA Fees
Parking
- 2 Car Attached Garage
Home Design
- Slab Foundation
- Hardboard
Interior Spaces
- 1.5-Story Property
- Living Room with Fireplace
Kitchen
- Electric Oven
- Electric Cooktop
- Microwave
- Dishwasher
- Disposal
Flooring
- Linoleum
- Tile
- Vinyl
Bedrooms and Bathrooms
- Walk-In Closet
- 3 Full Bathrooms
Outdoor Features
- Pond
- Patio
Schools
- Poplin Elementary School
- Porter Ridge Middle School
- Porter Ridge High School
Utilities
- Forced Air Heating and Cooling System
- Heating System Uses Natural Gas
Listing and Financial Details
- Assessor Parcel Number 07-021-342
Community Details
Overview
- Cams/ Bonterra Village HOA, Phone Number (704) 731-5560
- Bonterra Subdivision
- Mandatory home owners association
Amenities
- Clubhouse
Recreation
- Tennis Courts
- Community Playground
- Fitness Center
- Community Pool
- Trails
Ownership History
Purchase Details
Home Financials for this Owner
Home Financials are based on the most recent Mortgage that was taken out on this home.Purchase Details
Home Financials for this Owner
Home Financials are based on the most recent Mortgage that was taken out on this home.Purchase Details
Purchase Details
Home Financials for this Owner
Home Financials are based on the most recent Mortgage that was taken out on this home.Similar Homes in the area
Home Values in the Area
Average Home Value in this Area
Purchase History
| Date | Type | Sale Price | Title Company |
|---|---|---|---|
| Warranty Deed | $410,000 | Harbor City Title | |
| Warranty Deed | $410,000 | Harbor City Title | |
| Warranty Deed | $285,000 | None Available | |
| Deed | -- | -- | |
| Warranty Deed | $230,500 | None Available |
Mortgage History
| Date | Status | Loan Amount | Loan Type |
|---|---|---|---|
| Open | $373,422 | FHA | |
| Closed | $373,422 | FHA | |
| Previous Owner | $179,987 | Unknown | |
| Previous Owner | $188,500 | Unknown | |
| Previous Owner | $174,400 | Unknown | |
| Previous Owner | $130,445 | Fannie Mae Freddie Mac |
Property History
| Date | Event | Price | Change | Sq Ft Price |
|---|---|---|---|---|
| 07/01/2025 07/01/25 | Sold | $410,000 | -5.7% | $173 / Sq Ft |
| 05/25/2025 05/25/25 | Pending | -- | -- | -- |
| 05/22/2025 05/22/25 | Price Changed | $435,000 | -2.2% | $183 / Sq Ft |
| 05/16/2025 05/16/25 | Price Changed | $445,000 | -1.1% | $188 / Sq Ft |
| 04/22/2025 04/22/25 | Price Changed | $450,000 | -3.1% | $190 / Sq Ft |
| 04/03/2025 04/03/25 | Price Changed | $464,500 | -1.1% | $196 / Sq Ft |
| 03/11/2025 03/11/25 | Price Changed | $469,500 | -1.2% | $198 / Sq Ft |
| 02/27/2025 02/27/25 | For Sale | $475,000 | +66.7% | $200 / Sq Ft |
| 05/21/2018 05/21/18 | Sold | $285,000 | 0.0% | $119 / Sq Ft |
| 04/16/2018 04/16/18 | Pending | -- | -- | -- |
| 04/12/2018 04/12/18 | For Sale | $285,000 | -- | $119 / Sq Ft |
Tax History Compared to Growth
Tax History
| Year | Tax Paid | Tax Assessment Tax Assessment Total Assessment is a certain percentage of the fair market value that is determined by local assessors to be the total taxable value of land and additions on the property. | Land | Improvement |
|---|---|---|---|---|
| 2024 | $2,478 | $294,200 | $53,000 | $241,200 |
| 2023 | $2,457 | $294,200 | $53,000 | $241,200 |
| 2022 | $2,433 | $291,300 | $53,000 | $238,300 |
| 2021 | $2,433 | $291,300 | $53,000 | $238,300 |
| 2020 | $1,745 | $223,800 | $40,000 | $183,800 |
| 2019 | $2,212 | $223,800 | $40,000 | $183,800 |
| 2018 | $1,745 | $223,800 | $40,000 | $183,800 |
| 2017 | $2,328 | $223,800 | $40,000 | $183,800 |
| 2016 | $2,280 | $223,800 | $40,000 | $183,800 |
| 2015 | $1,852 | $223,800 | $40,000 | $183,800 |
| 2014 | $1,712 | $239,630 | $42,000 | $197,630 |
Agents Affiliated with this Home
-
J
Seller's Agent in 2025
Jackie Bevington
Keller Williams South Park
-
T
Seller's Agent in 2018
Trisha Hamilton
NextHome Paramount
-
K
Buyer's Agent in 2018
Karen Cox
Cox Realty
Map
Source: Canopy MLS (Canopy Realtor® Association)
MLS Number: 4227614
APN: 07-021-342
- 2003 Trigger Dr
- 2324 Bonterra Blvd
- 2411 Bonterra Blvd
- 4135 Twenty Grand Dr
- 5121 Alysheba Dr
- 1103 Phar Lap Dr
- 1006 Phar Lap Dr
- 1009 Hercules Dr
- 4305 Twenty Grand Dr
- 3105 Bonterra Blvd
- 0 Saratoga Blvd
- 4005 Sedgewick Rd
- 116 Briana Marie Way
- 172 Briana Marie Way
- 211 Aldendale Dr
- 149 Briana Marie Way
- 165 Briana Marie Way
- 228 Briana Marie Way
- 177 Briana Marie Way
- 1005 Affirmed Dr
